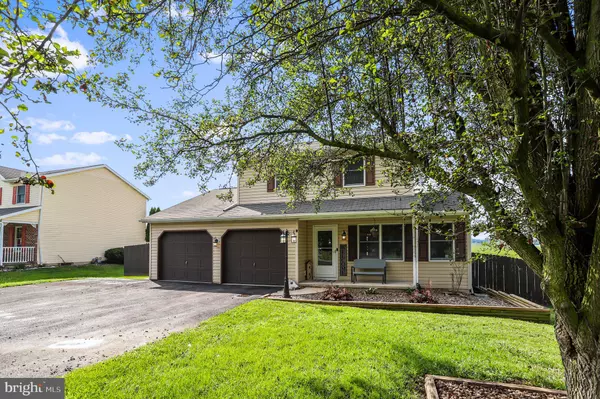$313,000
$310,000
1.0%For more information regarding the value of a property, please contact us for a free consultation.
3 Beds
3 Baths
1,572 SqFt
SOLD DATE : 09/28/2023
Key Details
Sold Price $313,000
Property Type Single Family Home
Sub Type Detached
Listing Status Sold
Purchase Type For Sale
Square Footage 1,572 sqft
Price per Sqft $199
Subdivision Fayetteville
MLS Listing ID PAFL2015456
Sold Date 09/28/23
Style Colonial
Bedrooms 3
Full Baths 2
Half Baths 1
HOA Y/N N
Abv Grd Liv Area 1,572
Originating Board BRIGHT
Year Built 1993
Annual Tax Amount $2,857
Tax Year 2017
Lot Size 0.290 Acres
Acres 0.29
Property Description
***Open House for 9/2 and 9/3 Cancelled**
Welcome to 206 Hickory Dr! This charming colonial in Fayetteville is waiting for you! Totally move in ready with lots of space. Walking in the front door, you'll be greeted by the large living room with vinyl plank floors and space for that big tv! Continue into the kitchen and immediately you will see the gorgeous view overlooking the adjacent farmland and nearby mountains. The open kitchen has a breakfast area and comes with all the appliances. Counter tops and back splash recently replaced. Step out onto the partially covered back deck and take in the scenery. Fenced in back yard for privacy, a small butterfly garden and space to lounge and enjoy the outdoors. Going through the kitchen into the dining room that is currently set up as an office. Large enough for a nice table to gather around. You can move downstairs and find an almost fully finished basement with a bonus room currently used as a bedroom, a large open area that could be a family room or game room, another bonus room and a small storage area. Check out that large water heater while you're down there. From the main floor moving upstairs to the bedroom level, you have the second bedroom on your right with a nice closet, a hall closet perfect for linens, towels, and storage. Moving down the hallway you come to the primary bedroom with large closets and its own bath. Keep moving and you'll see the hall bath and finally the third bedroom. 2 car garage is large enough for cars and a few toys. Energy efficient heat pump provides heat AND central air keeping you comfy all year round. Owners have a new home picked out, so a quick closing is possible. Don't let this one slip away!
Location
State PA
County Franklin
Area Guilford Twp (14510)
Zoning RESIDENTIAL
Rooms
Other Rooms Living Room, Dining Room, Primary Bedroom, Bedroom 2, Kitchen, Bedroom 1, Laundry, Other, Utility Room, Bathroom 1, Bonus Room, Primary Bathroom, Half Bath
Basement Full, Partially Finished
Interior
Interior Features Dining Area, Chair Railings, Floor Plan - Traditional
Hot Water Electric, 60+ Gallon Tank
Heating Heat Pump(s)
Cooling Central A/C
Flooring Carpet, Vinyl
Equipment Dishwasher, Dryer, Washer, Refrigerator, Stove, Microwave
Fireplace N
Window Features Insulated
Appliance Dishwasher, Dryer, Washer, Refrigerator, Stove, Microwave
Heat Source Electric
Laundry Main Floor
Exterior
Exterior Feature Deck(s), Roof
Parking Features Garage - Front Entry
Garage Spaces 2.0
Fence Board, Privacy, Rear
Water Access N
View Mountain, Pasture, Valley
Roof Type Asphalt,Shingle
Accessibility None
Porch Deck(s), Roof
Attached Garage 2
Total Parking Spaces 2
Garage Y
Building
Lot Description Adjoins - Open Space
Story 2
Foundation Block
Sewer Public Sewer
Water Public
Architectural Style Colonial
Level or Stories 2
Additional Building Above Grade
Structure Type Dry Wall
New Construction N
Schools
Elementary Schools Fayetteville
Middle Schools Chambersburg Area
High Schools Chambersburg Area Senior
School District Chambersburg Area
Others
Senior Community No
Tax ID 10-0D10.-177.-000000
Ownership Fee Simple
SqFt Source Estimated
Acceptable Financing Cash, Conventional, FHA, USDA, VA
Listing Terms Cash, Conventional, FHA, USDA, VA
Financing Cash,Conventional,FHA,USDA,VA
Special Listing Condition Standard
Read Less Info
Want to know what your home might be worth? Contact us for a FREE valuation!

Our team is ready to help you sell your home for the highest possible price ASAP

Bought with Kristin Shetler • Iron Valley Real Estate of Central PA
GET MORE INFORMATION
Agent | License ID: 0225193218 - VA, 5003479 - MD
+1(703) 298-7037 | jason@jasonandbonnie.com






