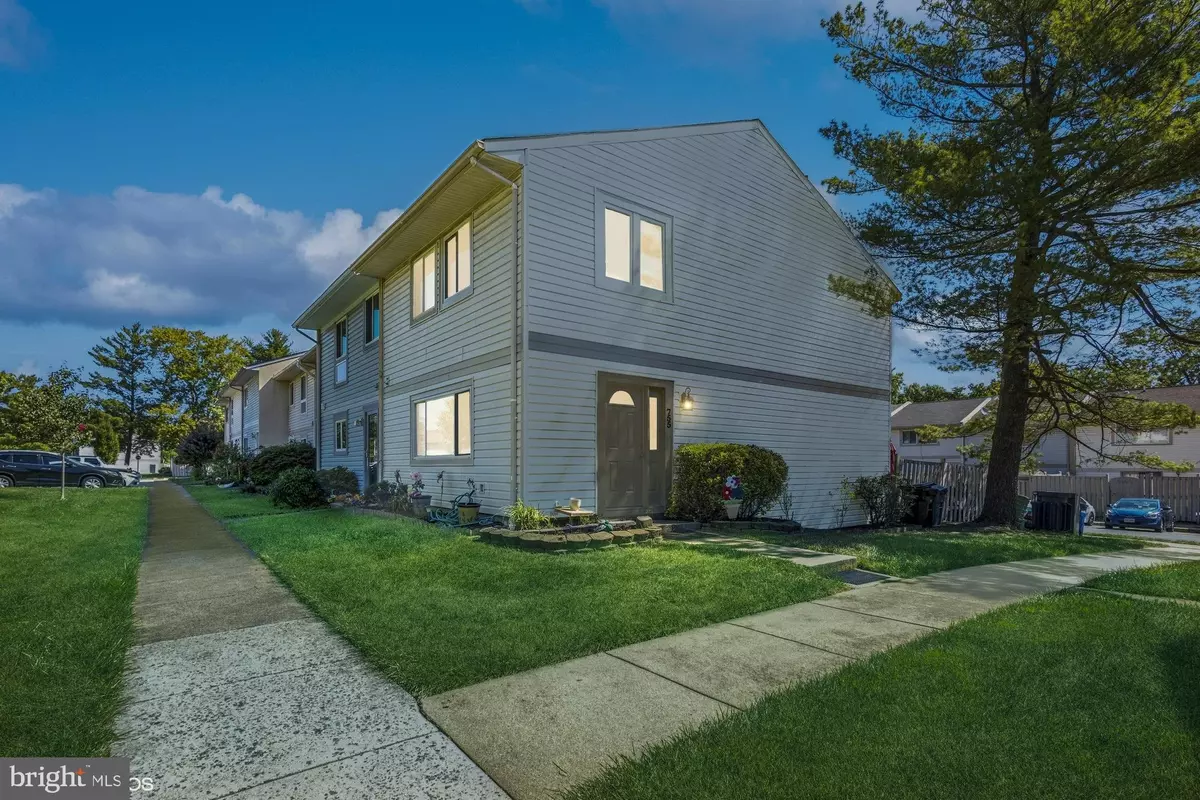$440,000
$400,000
10.0%For more information regarding the value of a property, please contact us for a free consultation.
3 Beds
3 Baths
1,428 SqFt
SOLD DATE : 09/22/2023
Key Details
Sold Price $440,000
Property Type Townhouse
Sub Type End of Row/Townhouse
Listing Status Sold
Purchase Type For Sale
Square Footage 1,428 sqft
Price per Sqft $308
Subdivision Crestview
MLS Listing ID VAFX2134236
Sold Date 09/22/23
Style Contemporary,Colonial
Bedrooms 3
Full Baths 2
Half Baths 1
HOA Fees $116/mo
HOA Y/N Y
Abv Grd Liv Area 1,428
Originating Board BRIGHT
Year Built 1974
Annual Tax Amount $5,068
Tax Year 2023
Lot Size 2,108 Sqft
Acres 0.05
Property Description
Move-In Ready home shows well. 3 Bedrooms, 2.5 Two assigned Parking Passes. Plenty of guest parking. Cozy dining room. Sunny living room is very spacious and opens out to a large sliding door overlooking a patio and private fenced yard with a storage shed, Master bedroom has plenty of space and lovely bathroom. The other two bedrooms are nice and spacious and have a bath in the hall to share. The location is along the Silver Line Metro, minutes to Dulles Toll Rd, 3 and to Wash. Dulles International Airport. Close to shopping, dining, and schools. This home is one you will fall in love with right away. Bare around to the right and then left to space 16
Location
State VA
County Fairfax
Zoning 810
Rooms
Other Rooms Dining Room, Kitchen, Foyer, Bathroom 2, Bathroom 3, Primary Bathroom
Main Level Bedrooms 3
Interior
Interior Features Breakfast Area, Ceiling Fan(s), Crown Moldings, Efficiency, Floor Plan - Open, Formal/Separate Dining Room, Kitchen - Efficiency, Primary Bath(s)
Hot Water Electric
Heating Forced Air
Cooling Central A/C, Heat Pump(s)
Flooring Hardwood, Engineered Wood
Equipment Built-In Microwave, Dishwasher, Disposal, Dryer, Exhaust Fan, Icemaker, Refrigerator, Stove, Washer
Furnishings No
Fireplace N
Appliance Built-In Microwave, Dishwasher, Disposal, Dryer, Exhaust Fan, Icemaker, Refrigerator, Stove, Washer
Heat Source Electric
Exterior
Utilities Available Electric Available
Water Access N
Roof Type Composite,Shingle
Accessibility 36\"+ wide Halls
Garage N
Building
Story 2
Foundation Permanent
Sewer Public Sewer
Water Public
Architectural Style Contemporary, Colonial
Level or Stories 2
Additional Building Above Grade, Below Grade
New Construction N
Schools
Elementary Schools Herndon
Middle Schools Herndon
High Schools Herndon
School District Fairfax County Public Schools
Others
Pets Allowed Y
Senior Community No
Tax ID 0171 05 0016
Ownership Fee Simple
SqFt Source Assessor
Acceptable Financing Conventional, FHA, VA
Horse Property N
Listing Terms Conventional, FHA, VA
Financing Conventional,FHA,VA
Special Listing Condition Standard
Pets Allowed No Pet Restrictions
Read Less Info
Want to know what your home might be worth? Contact us for a FREE valuation!

Our team is ready to help you sell your home for the highest possible price ASAP

Bought with Edwin Escarraman • The Agency DC
"My job is to find and attract mastery-based agents to the office, protect the culture, and make sure everyone is happy! "
GET MORE INFORMATION






