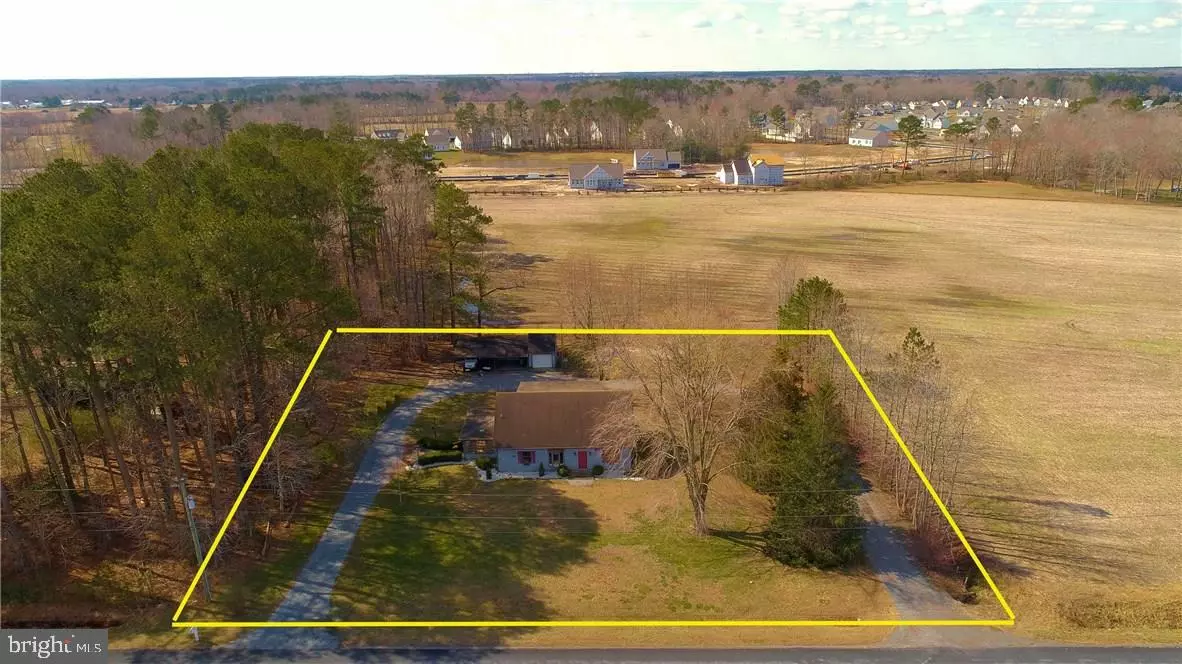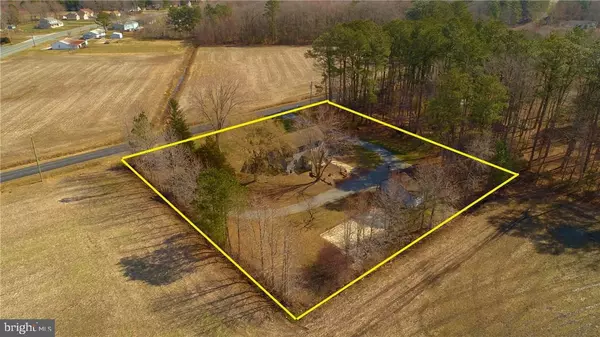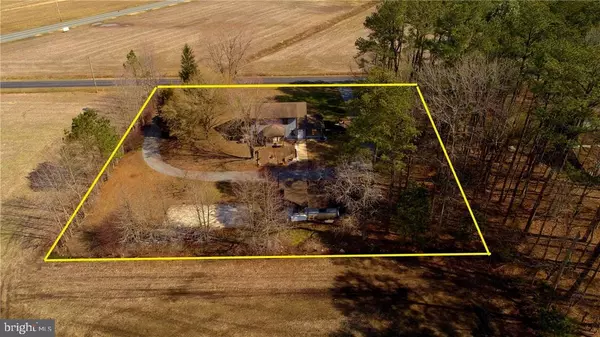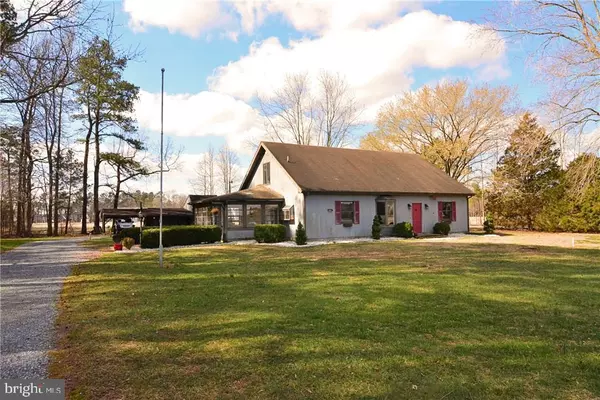$230,000
$250,000
8.0%For more information regarding the value of a property, please contact us for a free consultation.
4 Beds
3 Baths
2,700 SqFt
SOLD DATE : 07/05/2018
Key Details
Sold Price $230,000
Property Type Single Family Home
Sub Type Detached
Listing Status Sold
Purchase Type For Sale
Square Footage 2,700 sqft
Price per Sqft $85
Subdivision None Available
MLS Listing ID 1001574348
Sold Date 07/05/18
Style Contemporary
Bedrooms 4
Full Baths 3
HOA Y/N N
Abv Grd Liv Area 2,700
Originating Board SCAOR
Year Built 1985
Lot Size 1.000 Acres
Acres 1.0
Property Description
Your opportunity awaits! Make this 4 Bedroom 3 Bath home your personal oasis. Located on an partially wooded acre, this location affords you privacy yet is close to Fenwick Island and Ocean City beaches. The first floor includes an owners suite, home office, 2 full baths, a great room featuring easy care flooring, eat in kitchen with granite counter tops, a breakfast bar, and tile flooring. Sliders lead to the expansive three-season room and a flex room that leads to a second enclosed porch. Like to entertain? The wrap around deck offers outdoor entertaining options. The second level offers three bedrooms, one with ensuite bath, walk in storage, and an entertaining area. Got Toys? The detached garage and covered parking is perfect for ATVs, Jet Skis, an RV, or even a boat.
Location
State DE
County Sussex
Area Baltimore Hundred (31001)
Zoning A/R
Rooms
Other Rooms Primary Bedroom
Main Level Bedrooms 4
Interior
Interior Features Attic, Kitchen - Eat-In, Combination Kitchen/Living, Entry Level Bedroom, Ceiling Fan(s), Laundry Chute
Hot Water Electric
Heating Forced Air, Heat Pump(s)
Cooling Central A/C, Heat Pump(s)
Flooring Carpet, Hardwood, Tile/Brick
Equipment Dishwasher, Dryer - Electric, Exhaust Fan, Icemaker, Refrigerator, Oven/Range - Electric, Washer, Water Heater
Furnishings No
Fireplace N
Window Features Screens
Appliance Dishwasher, Dryer - Electric, Exhaust Fan, Icemaker, Refrigerator, Oven/Range - Electric, Washer, Water Heater
Heat Source Other
Exterior
Exterior Feature Deck(s), Porch(es), Enclosed
Parking Features Other
Garage Spaces 1.0
Utilities Available Cable TV Available
Water Access N
Roof Type Shingle,Asphalt
Accessibility Other
Porch Deck(s), Porch(es), Enclosed
Total Parking Spaces 1
Garage Y
Building
Lot Description Partly Wooded
Story 2
Foundation Slab
Sewer Gravity Sept Fld
Water Well
Architectural Style Contemporary
Level or Stories 2
Additional Building Above Grade
New Construction N
Schools
School District Indian River
Others
Senior Community No
Tax ID 533-17.00-156.01
Ownership Fee Simple
SqFt Source Estimated
Acceptable Financing Cash, Conventional
Listing Terms Cash, Conventional
Financing Cash,Conventional
Special Listing Condition Standard
Read Less Info
Want to know what your home might be worth? Contact us for a FREE valuation!

Our team is ready to help you sell your home for the highest possible price ASAP

Bought with BRADLEY ABSHER • Keller Williams Realty
GET MORE INFORMATION
Agent | License ID: 0225193218 - VA, 5003479 - MD
+1(703) 298-7037 | jason@jasonandbonnie.com






