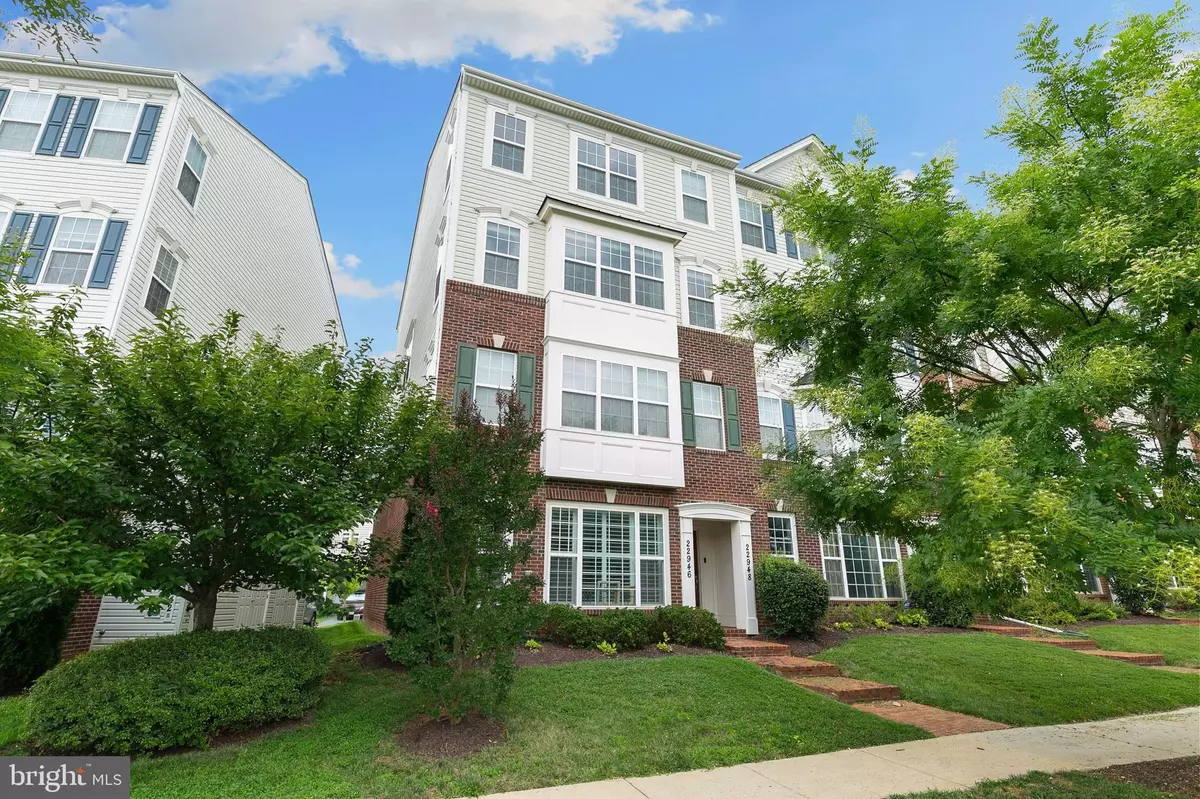$475,000
$475,000
For more information regarding the value of a property, please contact us for a free consultation.
3 Beds
3 Baths
2,611 SqFt
SOLD DATE : 09/22/2023
Key Details
Sold Price $475,000
Property Type Condo
Sub Type Condo/Co-op
Listing Status Sold
Purchase Type For Sale
Square Footage 2,611 sqft
Price per Sqft $181
Subdivision Arora Hills
MLS Listing ID MDMC2102896
Sold Date 09/22/23
Style Traditional
Bedrooms 3
Full Baths 2
Half Baths 1
Condo Fees $290/mo
HOA Fees $95/mo
HOA Y/N Y
Abv Grd Liv Area 2,611
Originating Board BRIGHT
Year Built 2011
Annual Tax Amount $4,246
Tax Year 2022
Property Description
Rarely available upper end unit townhome/condo with over 2600 sqft of gorgeous living
space with an attached 1-car garage . Welcome home to this well maintained 3-bedroom 2.5 bath home located in the Arora Hills community of Clarksburg. This move-in ready home offers a superb open floor-plan. The first level is home to the large kitchen with granite countertops and oversized center island, a family room with fireplace, a formal dining room, a spacious living room and den which can make a great home office or play area. The upper level features 3 spacious bedrooms and 2 full baths including a Primary Suite complete with a walk-in closet. Being an end unit the extra wall of windows makes the space particularly attractive. Come see all this community has to offer. This amenity rich community offers a club house, playgrounds, swimming pools, walking trails and plenty of green space! To top it off, this home is ideally located just minutes to shopping, restaurants and I270.
Location
State MD
County Montgomery
Zoning RESIDENTIAL
Interior
Interior Features Combination Dining/Living, Sprinkler System, Carpet, Ceiling Fan(s), Primary Bath(s), Walk-in Closet(s), Family Room Off Kitchen, Kitchen - Island, Upgraded Countertops, Pantry
Hot Water Electric
Heating Programmable Thermostat
Cooling Central A/C
Equipment Stainless Steel Appliances, Refrigerator, Icemaker, Built-In Microwave, Stove, Dishwasher
Appliance Stainless Steel Appliances, Refrigerator, Icemaker, Built-In Microwave, Stove, Dishwasher
Heat Source Natural Gas
Exterior
Parking Features Garage - Rear Entry, Garage Door Opener
Garage Spaces 1.0
Amenities Available Pool - Outdoor
Water Access N
Accessibility None
Attached Garage 1
Total Parking Spaces 1
Garage Y
Building
Story 2
Unit Features Garden 1 - 4 Floors
Sewer Public Sewer
Water Public
Architectural Style Traditional
Level or Stories 2
Additional Building Above Grade, Below Grade
New Construction N
Schools
School District Montgomery County Public Schools
Others
Pets Allowed Y
HOA Fee Include Trash,Snow Removal,Pool(s),Ext Bldg Maint,Lawn Maintenance
Senior Community No
Tax ID 160203687302
Ownership Condominium
Special Listing Condition Standard
Pets Allowed Cats OK, Dogs OK
Read Less Info
Want to know what your home might be worth? Contact us for a FREE valuation!

Our team is ready to help you sell your home for the highest possible price ASAP

Bought with Ibteesam Al slimawy • KW United
GET MORE INFORMATION
Agent | License ID: 0225193218 - VA, 5003479 - MD
+1(703) 298-7037 | jason@jasonandbonnie.com






