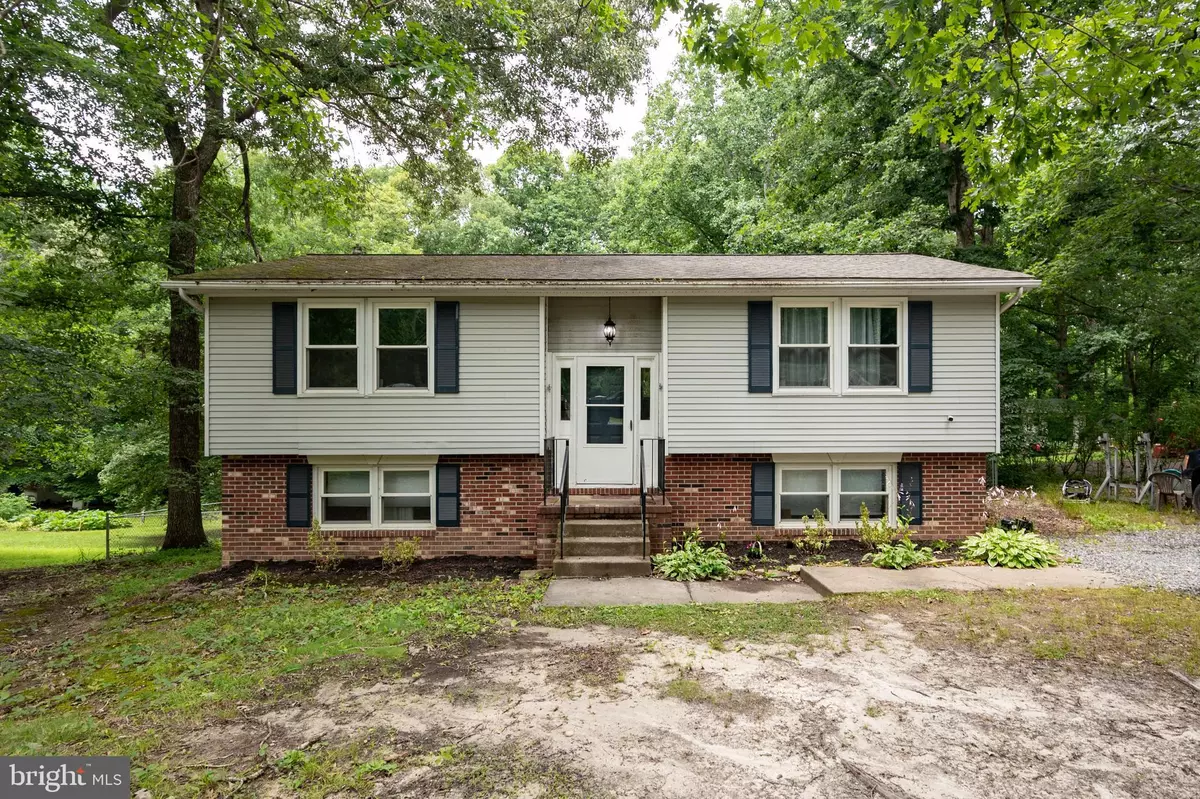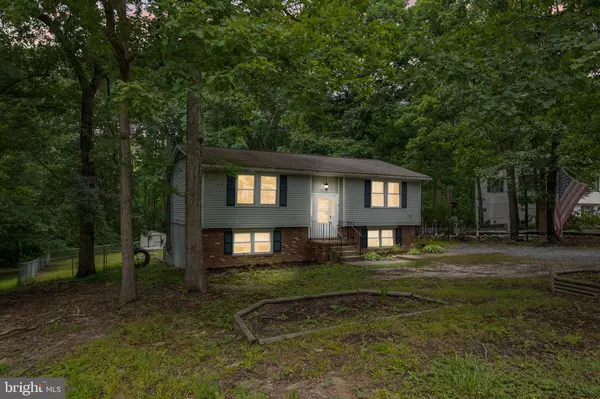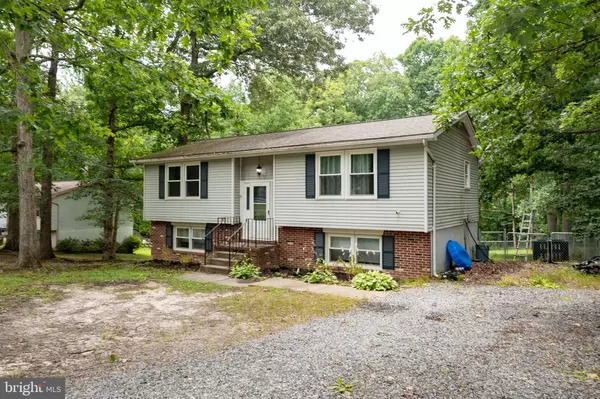$330,000
$317,500
3.9%For more information regarding the value of a property, please contact us for a free consultation.
3 Beds
2 Baths
1,794 SqFt
SOLD DATE : 09/22/2023
Key Details
Sold Price $330,000
Property Type Single Family Home
Sub Type Detached
Listing Status Sold
Purchase Type For Sale
Square Footage 1,794 sqft
Price per Sqft $183
Subdivision Lakeview Estates
MLS Listing ID VASP2018440
Sold Date 09/22/23
Style Split Foyer
Bedrooms 3
Full Baths 2
HOA Y/N N
Abv Grd Liv Area 914
Originating Board BRIGHT
Year Built 1980
Annual Tax Amount $1,448
Tax Year 2022
Lot Size 0.690 Acres
Acres 0.69
Property Description
Welcome to 408 Marc Dr, a beautifully renovated home in the heart of Spotsylvania, VA 22551. This charming property has undergone recent upgrades, including new drywall, a new well pump, and repair plumbing, ensuring a hassle-free living experience for its new owners. Step inside and be greeted by a fresh and modern interior. The newly installed drywall throughout the home gives it a clean and polished look, ready for you to personalize and make it your own.
One of the standout features is the new well pump, providing reliable water supply and efficiency. No more worries about water pressure or maintenance – this essential upgrade has been handled. Additionally, the plumbing has been meticulously fixed, eliminating any concerns and ensuring a smooth functioning system. Enjoy peace of mind knowing that this crucial aspect of the home has been expertly addressed.
Located in the sought-after area of Spotsylvania, this residence offers both comfort and convenience. Enjoy the serene surroundings and friendly neighborhood while still having easy access to local amenities, schools, and major transportation routes.
Don't miss out on the opportunity to own this updated gem, a VA Assumable Loan. Schedule your private showing today and envision a future in a home where the hard work has already been done for you. Act now and make 408 Marc Dr your new address!
Location
State VA
County Spotsylvania
Zoning A2
Rooms
Basement Connecting Stairway, Fully Finished, Rear Entrance, Daylight, Full, Heated, Improved, Outside Entrance, Walkout Level, Windows
Main Level Bedrooms 2
Interior
Interior Features Combination Kitchen/Dining, Crown Moldings, Dining Area, Entry Level Bedroom, Floor Plan - Traditional, Window Treatments, Wood Floors, Ceiling Fan(s)
Hot Water Electric
Heating Heat Pump(s)
Cooling Ceiling Fan(s)
Equipment Built-In Microwave, Dishwasher, Oven/Range - Electric, Dryer, Washer, Refrigerator, Icemaker, Stove
Fireplace N
Appliance Built-In Microwave, Dishwasher, Oven/Range - Electric, Dryer, Washer, Refrigerator, Icemaker, Stove
Heat Source Electric
Exterior
Garage Spaces 6.0
Water Access N
Accessibility Other
Total Parking Spaces 6
Garage N
Building
Story 2
Foundation Other
Sewer On Site Septic
Water Well
Architectural Style Split Foyer
Level or Stories 2
Additional Building Above Grade, Below Grade
New Construction N
Schools
Middle Schools Spotsylvania
High Schools Spotsylvania
School District Spotsylvania County Public Schools
Others
Senior Community No
Tax ID 47B1-37-
Ownership Fee Simple
SqFt Source Assessor
Special Listing Condition Standard
Read Less Info
Want to know what your home might be worth? Contact us for a FREE valuation!

Our team is ready to help you sell your home for the highest possible price ASAP

Bought with GIovanny Osorio • First Decision Realty LLC
GET MORE INFORMATION
Agent | License ID: 0225193218 - VA, 5003479 - MD
+1(703) 298-7037 | jason@jasonandbonnie.com






