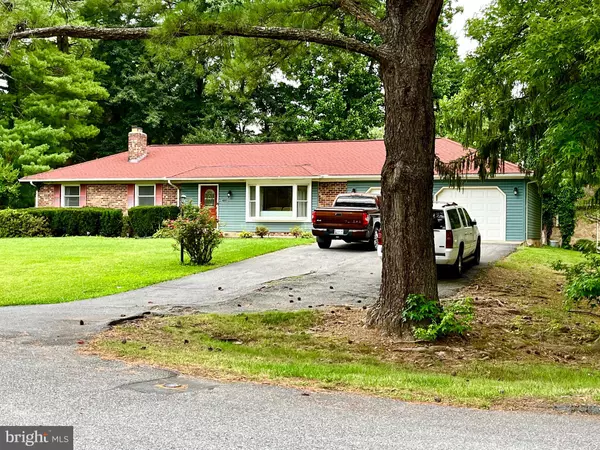$600,000
$610,000
1.6%For more information regarding the value of a property, please contact us for a free consultation.
4 Beds
3 Baths
2,618 SqFt
SOLD DATE : 09/22/2023
Key Details
Sold Price $600,000
Property Type Single Family Home
Sub Type Detached
Listing Status Sold
Purchase Type For Sale
Square Footage 2,618 sqft
Price per Sqft $229
Subdivision Olney Mill
MLS Listing ID MDMC2099630
Sold Date 09/22/23
Style Ranch/Rambler
Bedrooms 4
Full Baths 3
HOA Fees $5/ann
HOA Y/N Y
Abv Grd Liv Area 1,378
Originating Board BRIGHT
Year Built 1969
Annual Tax Amount $5,565
Tax Year 2023
Lot Size 0.384 Acres
Acres 0.38
Property Description
Welcome to the heart of Olney! We are so excited to present this beautifully Ranch / Rambler that is the perfect place to call home and with proximity to the library, shops, restaurants, transit, and the ICC, this home offers the ideal blend of privacy and accessibility. with 4 bedrooms 3 full bathrooms in the highly desirable Olney Mill Community with a low HOA of $70.00 per year, located in a corner lot! And into a quiet section of Olney Mill. The whole roof was done last year. This home is a true gem that promises to exceed all your expectations, Pre-offer inspections welcomed. ** Please be advised: This property have video surveillance ** Step inside and be greeted by a boasting beautifully hardwood floors throughout the main level that give the home an instant cozy and welcoming feeling. 3 bedrooms located in the main level and two in the basement The kitchen was renovated on 2022 with stainless steel appliances including a chef gourmet style range/stove. Two car garages and finish basement with a walkout exit, and much more...! Seller will highly prefer to use Independent Title & Escrow, LLC for settlement.
Location
State MD
County Montgomery
Zoning R200
Rooms
Basement Fully Finished
Main Level Bedrooms 3
Interior
Interior Features Floor Plan - Traditional, Kitchen - Gourmet, Wood Floors, Other
Hot Water Natural Gas
Heating Forced Air
Cooling Central A/C
Flooring Hardwood
Fireplaces Number 1
Fireplace Y
Heat Source Natural Gas
Laundry Basement, Lower Floor, Washer In Unit, Dryer In Unit
Exterior
Parking Features Garage Door Opener, Garage - Front Entry
Garage Spaces 2.0
Water Access N
View Street, Other
Roof Type Cool/White
Accessibility Level Entry - Main, Other
Attached Garage 2
Total Parking Spaces 2
Garage Y
Building
Story 2
Foundation Brick/Mortar, Concrete Perimeter
Sewer Public Sewer
Water Public
Architectural Style Ranch/Rambler
Level or Stories 2
Additional Building Above Grade, Below Grade
New Construction N
Schools
School District Montgomery County Public Schools
Others
Pets Allowed Y
Senior Community No
Tax ID 160800740066
Ownership Fee Simple
SqFt Source Assessor
Acceptable Financing FHA, Conventional, Cash, VA
Horse Property N
Listing Terms FHA, Conventional, Cash, VA
Financing FHA,Conventional,Cash,VA
Special Listing Condition Standard
Pets Allowed No Pet Restrictions
Read Less Info
Want to know what your home might be worth? Contact us for a FREE valuation!

Our team is ready to help you sell your home for the highest possible price ASAP

Bought with Frank J Milosevic • Sunshine Properties Inc.
GET MORE INFORMATION
Agent | License ID: 0225193218 - VA, 5003479 - MD
+1(703) 298-7037 | jason@jasonandbonnie.com






