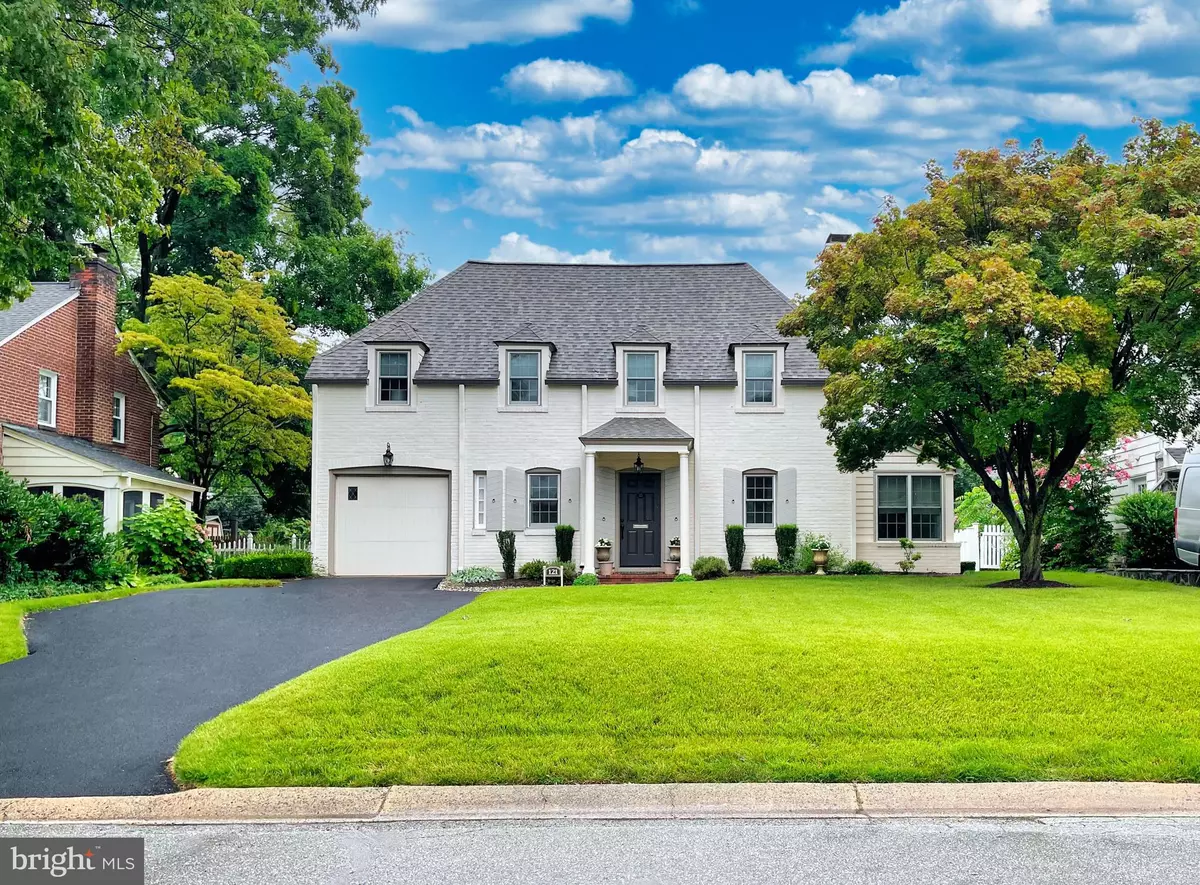$450,000
$435,000
3.4%For more information regarding the value of a property, please contact us for a free consultation.
3 Beds
3 Baths
1,900 SqFt
SOLD DATE : 09/22/2023
Key Details
Sold Price $450,000
Property Type Single Family Home
Sub Type Detached
Listing Status Sold
Purchase Type For Sale
Square Footage 1,900 sqft
Price per Sqft $236
Subdivision Delaire
MLS Listing ID DENC2047472
Sold Date 09/22/23
Style Colonial
Bedrooms 3
Full Baths 2
Half Baths 1
HOA Y/N N
Abv Grd Liv Area 1,900
Originating Board BRIGHT
Year Built 1940
Annual Tax Amount $2,621
Tax Year 2022
Lot Size 7,405 Sqft
Acres 0.17
Lot Dimensions 60.00 x 125.00
Property Description
You will be surprised upon seeing 121 Sunset with all of its stunning upgrades and attention to detail. From the beautiful curb appeal to the fenced landscaped backyard the seller has put over $120,000 worth of extras in his home he has meticulously maintained. Enter into a large foyer(10x10) with crown molding and new light fixture. The foyer leads into the classy living room or the hallway that takes you to the dining room and magnificent gourmet kitchen. The kitchen boasts a 13x10 addition with bay window and banquet with storage maple cabinets underneath overlooking gorgeous backyard. The living room features a wood burning fireplace, built-ins, area rug, and crown molding. Living room leads into a den or office that was originally a screened porch. The dining room also with crown molding has a convenient opening in the wall peeking into the gourmet kitchen and new chandelier. The kitchen features an abundance of cherry cabinets and desk area w/maple cabinets, stainless steel appliances, dual fuel range/oven (gas and electric) , corian countertops and the addition. Hardwood stairs to the 2nd floor with three spacious bedrooms. The primary bedroom features a completely new bathroom that has a tile shower, seamless shower door, new commode and sink area. There is a hall bath across from the other two bedrooms that is very spacious with a bathtub. The bedrooms have plenty of closet space. The windows that have been replaced and let in plenty of natural sunlight. The asphalt driveway is double in size to allow for plenty of parking. You must see this home to truly believe the beautiful upgrades and its magnificent condition. The basement laundry can be moved to another area of this home.
Location
State DE
County New Castle
Area Brandywine (30901)
Zoning NC6.5
Rooms
Other Rooms Living Room, Dining Room, Primary Bedroom, Bedroom 2, Bedroom 3, Kitchen, Foyer, Office
Basement Unfinished
Interior
Interior Features Attic, Breakfast Area, Built-Ins, Ceiling Fan(s), Crown Moldings, Floor Plan - Traditional, Kitchen - Eat-In, Upgraded Countertops, Walk-in Closet(s), Window Treatments, Wood Floors
Hot Water Natural Gas
Heating Hot Water
Cooling Central A/C
Flooring Carpet, Hardwood, Tile/Brick
Fireplaces Number 1
Fireplaces Type Wood, Brick
Equipment Built-In Microwave, Dishwasher, Disposal, Dryer, Oven/Range - Gas, Refrigerator, Washer, Water Heater
Fireplace Y
Window Features Bay/Bow
Appliance Built-In Microwave, Dishwasher, Disposal, Dryer, Oven/Range - Gas, Refrigerator, Washer, Water Heater
Heat Source Natural Gas
Laundry Basement
Exterior
Parking Features Garage - Front Entry, Inside Access
Garage Spaces 4.0
Fence Rear, Vinyl, Fully
Water Access N
Roof Type Asphalt,Shingle
Accessibility None
Attached Garage 4
Total Parking Spaces 4
Garage Y
Building
Lot Description Landscaping, Level, Front Yard, Rear Yard
Story 2
Foundation Stone
Sewer Public Sewer
Water Public
Architectural Style Colonial
Level or Stories 2
Additional Building Above Grade, Below Grade
Structure Type Dry Wall
New Construction N
Schools
School District Brandywine
Others
Senior Community No
Tax ID 06-124.00-076
Ownership Fee Simple
SqFt Source Assessor
Acceptable Financing Cash, Conventional
Listing Terms Cash, Conventional
Financing Cash,Conventional
Special Listing Condition Standard
Read Less Info
Want to know what your home might be worth? Contact us for a FREE valuation!

Our team is ready to help you sell your home for the highest possible price ASAP

Bought with Matthew M Smolka • BHHS Fox & Roach-Concord
GET MORE INFORMATION
Agent | License ID: 0225193218 - VA, 5003479 - MD
+1(703) 298-7037 | jason@jasonandbonnie.com






