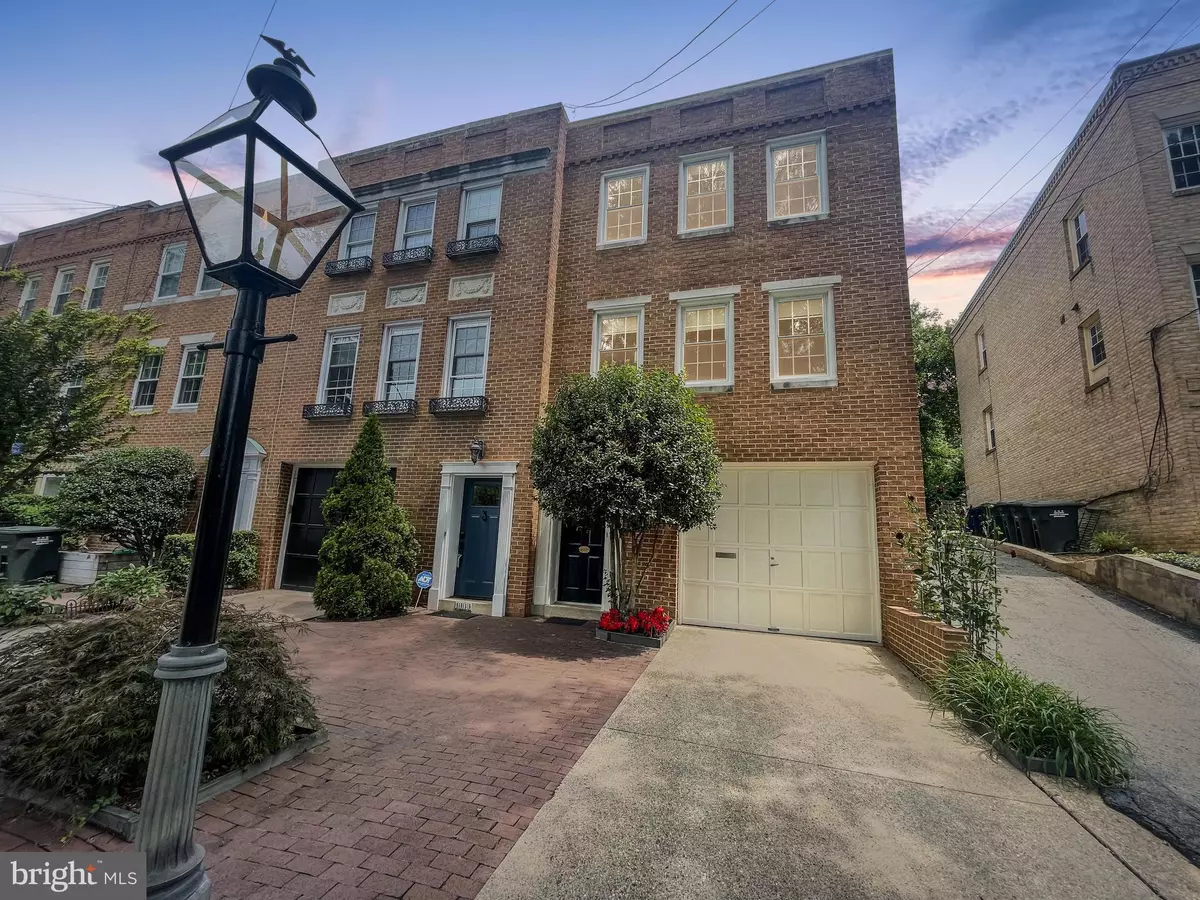$1,150,000
$1,200,000
4.2%For more information regarding the value of a property, please contact us for a free consultation.
3 Beds
3 Baths
1,440 SqFt
SOLD DATE : 09/19/2023
Key Details
Sold Price $1,150,000
Property Type Townhouse
Sub Type End of Row/Townhouse
Listing Status Sold
Purchase Type For Sale
Square Footage 1,440 sqft
Price per Sqft $798
Subdivision Palisades
MLS Listing ID DCDC2095734
Sold Date 09/19/23
Style Traditional
Bedrooms 3
Full Baths 3
HOA Y/N N
Abv Grd Liv Area 1,440
Originating Board BRIGHT
Year Built 1970
Annual Tax Amount $3,552
Tax Year 2021
Lot Size 2,178 Sqft
Acres 0.05
Property Description
Look no further! This captivating 3-bedroom, 3-bathroom Traditional townhome is a hidden gem within the highly desirable Palisades area.
Tucked away on a pleasant street framed by sidewalks and greenery, this home is conveniently located to shops, cafes and nearby schools. Enjoy your morning cup of coffee to the outdoor allurements of nearby parks. Or the shopping and dining variety of Georgetown can be found just a short distance away.
The low-maintenance yard provides plenty of opportunity to enjoy the outdoors. Your outdoor furniture transforms the brick patio into an extension of the home, ideal for starry nightcaps after successful days. The retractable awning is perfect for those rainy days that still allows you to enjoy your beautifully landscaped yard.
Inside, the home features a bounty of comforts. Hardwoods provide warm flooring throughout, beneath a rare combination of fashionable and natural lighting. The open floor plan, with its neutral color palette, offers maximum makeover freedom. Sleek flat 10 ft ceilings and a wood burning fireplace make the living area the ideal location to cuddle up with a book.
The kitchen features granite counters in an attractive L-shaped layout. The entire scene looks great beneath warm natural lighting.
For sanctuary from the day, the primary bedroom is where to be. The other two unique, quiet bedrooms, each with plentiful closet space, are distributed throughout the house, giving residents some space and distance.
A driveway connects to an attached one-car garage that is available for its original purpose or for conversion.
The finished basement, with the convenience of a full bathroom, is currently configured for double duty as a home office and a multi-purpose room. It can easily be reconfigured to suit your vision.
The only missing ingredient is you.
Location
State DC
County Washington
Zoning RA-1
Rooms
Basement Combination
Interior
Interior Features Breakfast Area, Built-Ins, Combination Dining/Living, Dining Area, Entry Level Bedroom, Floor Plan - Open, Family Room Off Kitchen, Formal/Separate Dining Room, Kitchen - Eat-In, Kitchen - Table Space, Recessed Lighting, Store/Office, Wood Floors
Hot Water Natural Gas
Heating Central
Cooling Central A/C
Fireplaces Number 2
Fireplaces Type Brick, Fireplace - Glass Doors, Wood
Fireplace Y
Heat Source Natural Gas
Laundry Dryer In Unit, Washer In Unit
Exterior
Parking Features Garage - Front Entry
Garage Spaces 1.0
Water Access N
Accessibility None
Attached Garage 1
Total Parking Spaces 1
Garage Y
Building
Lot Description Backs to Trees
Story 3
Foundation Slab
Sewer Public Sewer
Water Public
Architectural Style Traditional
Level or Stories 3
Additional Building Above Grade, Below Grade
New Construction N
Schools
School District District Of Columbia Public Schools
Others
Pets Allowed Y
Senior Community No
Tax ID 1363//0029
Ownership Fee Simple
SqFt Source Estimated
Acceptable Financing Cash, Conventional, VA
Listing Terms Cash, Conventional, VA
Financing Cash,Conventional,VA
Special Listing Condition Standard
Pets Allowed Cats OK, Dogs OK
Read Less Info
Want to know what your home might be worth? Contact us for a FREE valuation!

Our team is ready to help you sell your home for the highest possible price ASAP

Bought with Stephanie Mc Duffy • Pearson Smith Realty, LLC
GET MORE INFORMATION
Agent | License ID: 0225193218 - VA, 5003479 - MD
+1(703) 298-7037 | jason@jasonandbonnie.com






