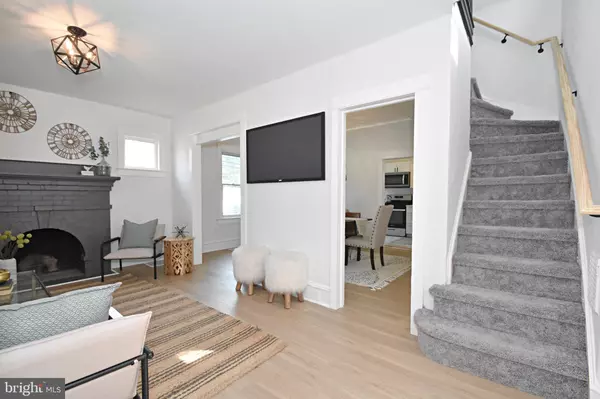$325,500
$333,900
2.5%For more information regarding the value of a property, please contact us for a free consultation.
3 Beds
1 Bath
1,085 SqFt
SOLD DATE : 09/19/2023
Key Details
Sold Price $325,500
Property Type Single Family Home
Sub Type Detached
Listing Status Sold
Purchase Type For Sale
Square Footage 1,085 sqft
Price per Sqft $300
Subdivision Oaklyn Manor
MLS Listing ID NJCD2050418
Sold Date 09/19/23
Style Colonial
Bedrooms 3
Full Baths 1
HOA Y/N N
Abv Grd Liv Area 1,085
Originating Board BRIGHT
Year Built 1910
Annual Tax Amount $7,363
Tax Year 2022
Lot Size 701 Sqft
Acres 0.02
Lot Dimensions 5.00 x 140.00
Property Description
Seller offering closing costs credit of $3,000 with asking price offer if received prior to 9/4/2023. Welcome to 501 Newton Ave in desirable Oaklyn, NJ! This remarkable property has undergone a complete transformation, both inside and out, resulting in a stunning turnkey home that is sure to captivate you. As you approach the house, you'll immediately notice the enhanced curb appeal with fresh new landscaping, shrubbery, and new siding, giving the exterior a modern and inviting look. Situated on a large corner lot, this home offers the convenience of a driveway long enough to accommodate three vehicles, ensuring ample parking space for you and your guests. Step inside, and you'll be greeted by the fresh coats of paint that adorn the walls throughout the entire home, creating a bright and welcoming atmosphere. A sunroom provides an area to kick off shoes before entering the home, or a secluded area to enjoy your morning coffee. The downstairs area is further enhanced by new oak vinyl flooring, which adds a touch of elegance and durability to the space. Living room is highlighted by a freshly painted brick fireplace, perfect for the upcoming fall evenings. The brand new kitchen, which showcases "soft close" white shaker cabinets with sleek black hardware, providing a sleek and contemporary aesthetic. The quartz countertops and glass tile backsplash create a stylish and functional workspace, perfect for culinary enthusiasts. The kitchen also boasts oversized tile flooring and a stainless-steel appliance package, ensuring that you have all the tools you need to create delicious meals. Exit the backdoor to the kitchen, you'll find a freshly painted deck, providing a serene outdoor retreat, ideal for summer BBQ nights with friends and family. As you make your way upstairs, freshly carpeted stairs and bedrooms exude comfort and luxury. The three ample-sized bedrooms offer plenty of space for relaxation and personalization, accommodating your lifestyle needs effortlessly.The new bathroom is another standout feature, boasting oak vinyl flooring and white fixtures with sleek black hardware, creating a contemporary and sophisticated ambiance. This space is designed to provide a peaceful retreat, where you can unwind and rejuvenate after a long day. A walk up attic provides plenty of space to comfortably change out seasonal decor and other storage items. 501 Newton Ave presents an incredible opportunity to own a meticulously transformed property in Oaklyn, NJ. New HVAC(2023) New hot water heater (2023) New electric (2023). Drop your bags and move right into. Reach out today to schedule your private showing
Location
State NJ
County Camden
Area Oaklyn Boro (20426)
Zoning RES
Rooms
Basement Unfinished
Interior
Hot Water Electric
Heating Forced Air
Cooling Central A/C
Fireplaces Number 1
Fireplace Y
Heat Source Natural Gas
Exterior
Water Access N
Accessibility None
Garage N
Building
Story 2
Foundation Block
Sewer Public Sewer
Water Public
Architectural Style Colonial
Level or Stories 2
Additional Building Above Grade, Below Grade
New Construction N
Schools
School District Collingswood Borough Public Schools
Others
Senior Community No
Tax ID 26-00052-00001
Ownership Fee Simple
SqFt Source Assessor
Acceptable Financing Cash, Conventional
Listing Terms Cash, Conventional
Financing Cash,Conventional
Special Listing Condition Standard
Read Less Info
Want to know what your home might be worth? Contact us for a FREE valuation!

Our team is ready to help you sell your home for the highest possible price ASAP

Bought with Kelly Marie Vogt • Keller Williams - Main Street
GET MORE INFORMATION
Agent | License ID: 0225193218 - VA, 5003479 - MD
+1(703) 298-7037 | jason@jasonandbonnie.com






