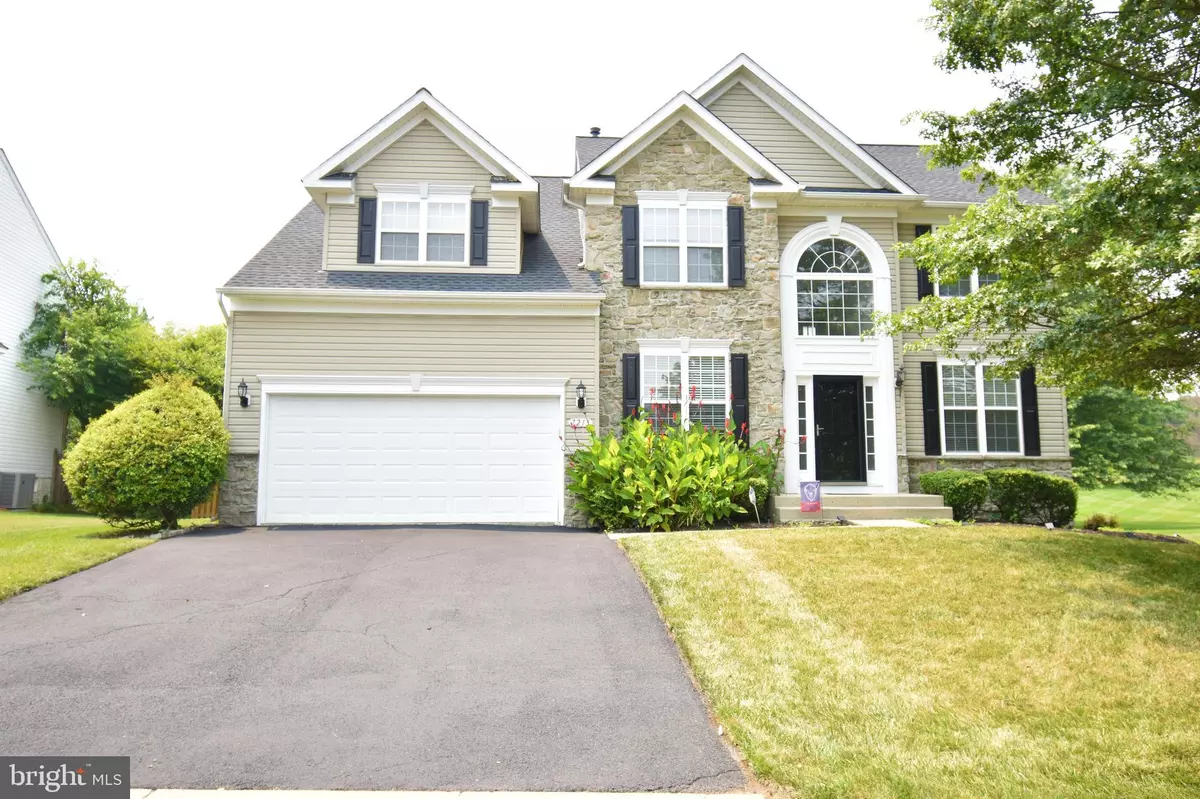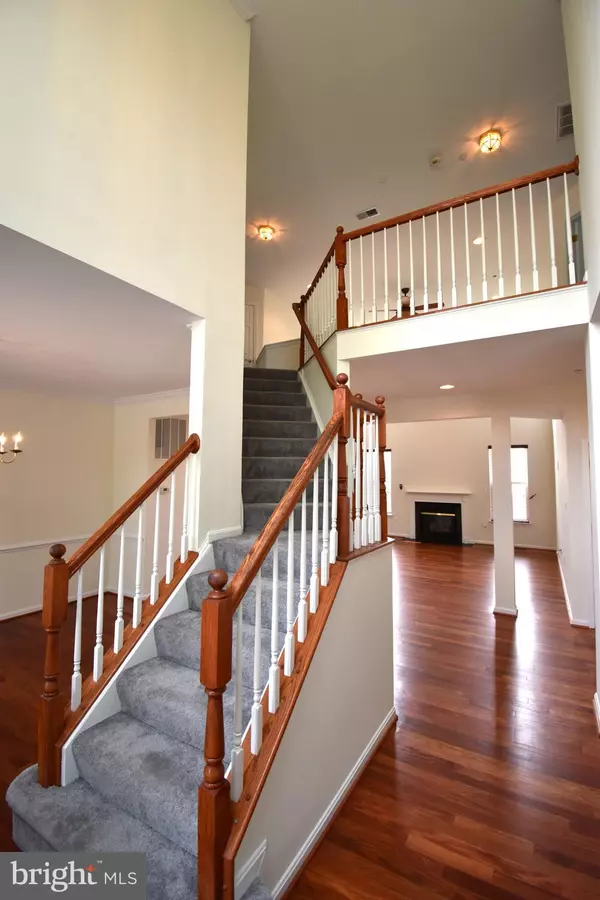$685,000
$685,000
For more information regarding the value of a property, please contact us for a free consultation.
5 Beds
4 Baths
2,956 SqFt
SOLD DATE : 09/15/2023
Key Details
Sold Price $685,000
Property Type Single Family Home
Sub Type Detached
Listing Status Sold
Purchase Type For Sale
Square Footage 2,956 sqft
Price per Sqft $231
Subdivision Melwood Springs
MLS Listing ID MDPG2084330
Sold Date 09/15/23
Style Colonial
Bedrooms 5
Full Baths 3
Half Baths 1
HOA Fees $25/mo
HOA Y/N Y
Abv Grd Liv Area 2,956
Originating Board BRIGHT
Year Built 2001
Annual Tax Amount $7,207
Tax Year 2023
Lot Size 0.262 Acres
Acres 0.26
Property Description
Welcome to this beautiful 5 bedroom, 3.5 bathroom colonial in Melwood Springs, conveniently located in Upper Marlboro. The stone and vinyl exterior add to the charming curb appeal. You'll love the 2-story foyer when you enter the home. On either side of the foyer you have the living room and formal dining room. The main level also features a 2-story family room, gourmet kitchen with new appliances and a glass slider leading to the rear deck. There's also new flooring throughout this level, a gas fireplace, a pantry, a ceiling fan, recessed lights, a study, a powder room and loads of natural light. When you head upstairs, there's an expansive primary suite offering a vaulted ceiling, a ceiling fan, large walk-in closet and an inviting primary bathroom with a soaking tub and separate shower. The upper level also has 3 other bedrooms with ceiling fan rough-ins, a hall bathroom and a bridge overlooking the family room. The basement is fully finished with an additional bedroom and full bathroom, a recreation space, a storage area, a flex room as well as a glass slider leading to the fenced rear yard. The huge rear yard is fenced and flat. You can entertain as is or add additional features to make it a staycation destination. The two HVAC units were replaced in the last 2 years, and the appliances were just replaced. The roof was replaced in the last 5 years. There's a whole-house Generac generator just in case the need arises, and there's new flooring throughout. All of the hard work has been done. This home won't last long.
Location
State MD
County Prince Georges
Zoning RR
Rooms
Basement Daylight, Full, Fully Finished, Walkout Stairs
Interior
Interior Features Breakfast Area, Carpet, Ceiling Fan(s), Dining Area, Family Room Off Kitchen, Floor Plan - Open, Formal/Separate Dining Room, Kitchen - Eat-In, Kitchen - Table Space, Kitchen - Island, Primary Bath(s), Recessed Lighting, Soaking Tub, Walk-in Closet(s), Wood Floors
Hot Water Natural Gas
Heating Forced Air, Zoned
Cooling Central A/C
Fireplaces Number 1
Fireplaces Type Gas/Propane
Equipment Cooktop, Dishwasher, Disposal, Dryer - Electric, Oven - Double, Refrigerator, Washer, Water Heater
Fireplace Y
Appliance Cooktop, Dishwasher, Disposal, Dryer - Electric, Oven - Double, Refrigerator, Washer, Water Heater
Heat Source Natural Gas
Laundry Main Floor
Exterior
Exterior Feature Deck(s)
Parking Features Garage Door Opener, Garage - Front Entry
Garage Spaces 4.0
Water Access N
Accessibility None
Porch Deck(s)
Attached Garage 2
Total Parking Spaces 4
Garage Y
Building
Story 3
Foundation Concrete Perimeter
Sewer Public Sewer
Water Public
Architectural Style Colonial
Level or Stories 3
Additional Building Above Grade, Below Grade
New Construction N
Schools
School District Prince George'S County Public Schools
Others
Senior Community No
Tax ID 17151764281
Ownership Fee Simple
SqFt Source Assessor
Special Listing Condition Standard
Read Less Info
Want to know what your home might be worth? Contact us for a FREE valuation!

Our team is ready to help you sell your home for the highest possible price ASAP

Bought with NWABUEZE KENNETH OKWODU • Samson Properties

"My job is to find and attract mastery-based agents to the office, protect the culture, and make sure everyone is happy! "
GET MORE INFORMATION






