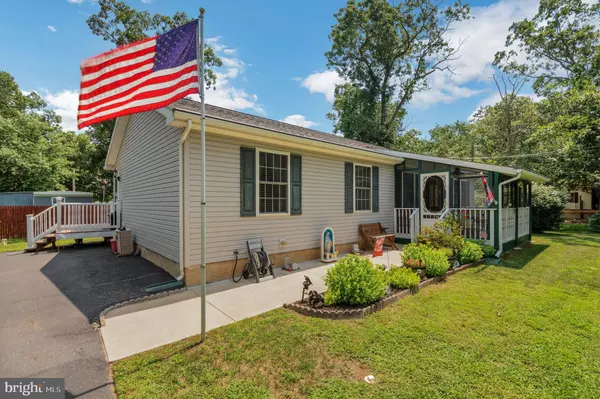$250,000
$240,000
4.2%For more information regarding the value of a property, please contact us for a free consultation.
3 Beds
2 Baths
1,484 SqFt
SOLD DATE : 09/14/2023
Key Details
Sold Price $250,000
Property Type Single Family Home
Sub Type Detached
Listing Status Sold
Purchase Type For Sale
Square Footage 1,484 sqft
Price per Sqft $168
Subdivision None Available
MLS Listing ID NJCB2013716
Sold Date 09/14/23
Style Raised Ranch/Rambler
Bedrooms 3
Full Baths 2
HOA Y/N N
Abv Grd Liv Area 1,484
Originating Board BRIGHT
Year Built 2002
Annual Tax Amount $4,371
Tax Year 2022
Lot Size 10,000 Sqft
Acres 0.23
Lot Dimensions 100.00 x 100.00
Property Description
Charming Ranch Style Home with Abundant Amenities! Welcome to this delightful ranch-style home with a serene screened-in front porch, perfect for enjoying your morning coffee or watching the sunset. Step inside and be greeted by an inviting eat-in kitchen boasting beautiful oak cabinetry, a convenient center island, modern vinyl flooring, and a gas fireplace. Stay cool and comfortable with a ceiling fan overhead while you whip up delicious meals in the well-appointed kitchen, featuring a double sink for added convenience. This lovely home offers a spacious layout with 3 bedrooms and 2 full baths. The kitchen seamlessly opens to a large living room, providing ample space for entertaining family and friends. The primary bedroom is a true retreat, featuring two generous walk-in closets and a private attached bathroom for added convenience and privacy. Step outside onto the rear maintenance-free deck, a perfect spot for outdoor gatherings and relaxation. There is a full crawl space under the home, perfect for storage. Plus, there are two sheds for additional storage space, making organization a breeze. The location of this home is truly unbeatable as it is just steps away from breathtaking Laurel Lake. Embrace the lake life with boating, kayaking, and fishing opportunities right at your fingertips. Join the association and unlock even more perks, including access to the clubhouse, beach, and pier. Engage in social events and gatherings, creating cherished memories with neighbors and friends. Rent a private pier for your boat. This home qualifies for 100 percent USDA financing. Easily reach Routes 47, 55, and 49, ensuring smooth commutes and convenient travel. Don't miss this incredible opportunity to own a charming ranch-style home with abundant amenities and lake access. Schedule a showing today and start living the idyllic lifestyle you've always dreamed of!
Location
State NJ
County Cumberland
Area Commercial Twp (20602)
Zoning VR2
Direction West
Rooms
Main Level Bedrooms 3
Interior
Interior Features Ceiling Fan(s), Combination Kitchen/Dining, Kitchen - Eat-In, Kitchen - Island, Walk-in Closet(s)
Hot Water Natural Gas
Heating Forced Air
Cooling Ceiling Fan(s), Central A/C
Flooring Vinyl, Carpet
Fireplaces Number 1
Fireplaces Type Corner, Gas/Propane
Equipment Refrigerator, Oven/Range - Gas, Built-In Microwave, Washer, Dryer
Fireplace Y
Window Features Insulated
Appliance Refrigerator, Oven/Range - Gas, Built-In Microwave, Washer, Dryer
Heat Source Natural Gas
Laundry Main Floor
Exterior
Exterior Feature Deck(s), Porch(es), Screened
Garage Spaces 3.0
Fence Chain Link
Water Access N
Roof Type Pitched
Street Surface Paved
Accessibility None
Porch Deck(s), Porch(es), Screened
Total Parking Spaces 3
Garage N
Building
Lot Description Front Yard, Rear Yard
Story 1
Foundation Crawl Space
Sewer On Site Septic
Water Well
Architectural Style Raised Ranch/Rambler
Level or Stories 1
Additional Building Above Grade, Below Grade
Structure Type Dry Wall
New Construction N
Schools
Middle Schools Port Norris
High Schools Millville Senior
School District Commercial Township Public Schools
Others
Senior Community No
Tax ID 02-00036-05516
Ownership Fee Simple
SqFt Source Assessor
Acceptable Financing FHA, Exchange, Cash, USDA
Listing Terms FHA, Exchange, Cash, USDA
Financing FHA,Exchange,Cash,USDA
Special Listing Condition Standard
Read Less Info
Want to know what your home might be worth? Contact us for a FREE valuation!

Our team is ready to help you sell your home for the highest possible price ASAP

Bought with Susan E Rumpp • Exit Homestead Realty Professi
GET MORE INFORMATION
Agent | License ID: 0225193218 - VA, 5003479 - MD
+1(703) 298-7037 | jason@jasonandbonnie.com






