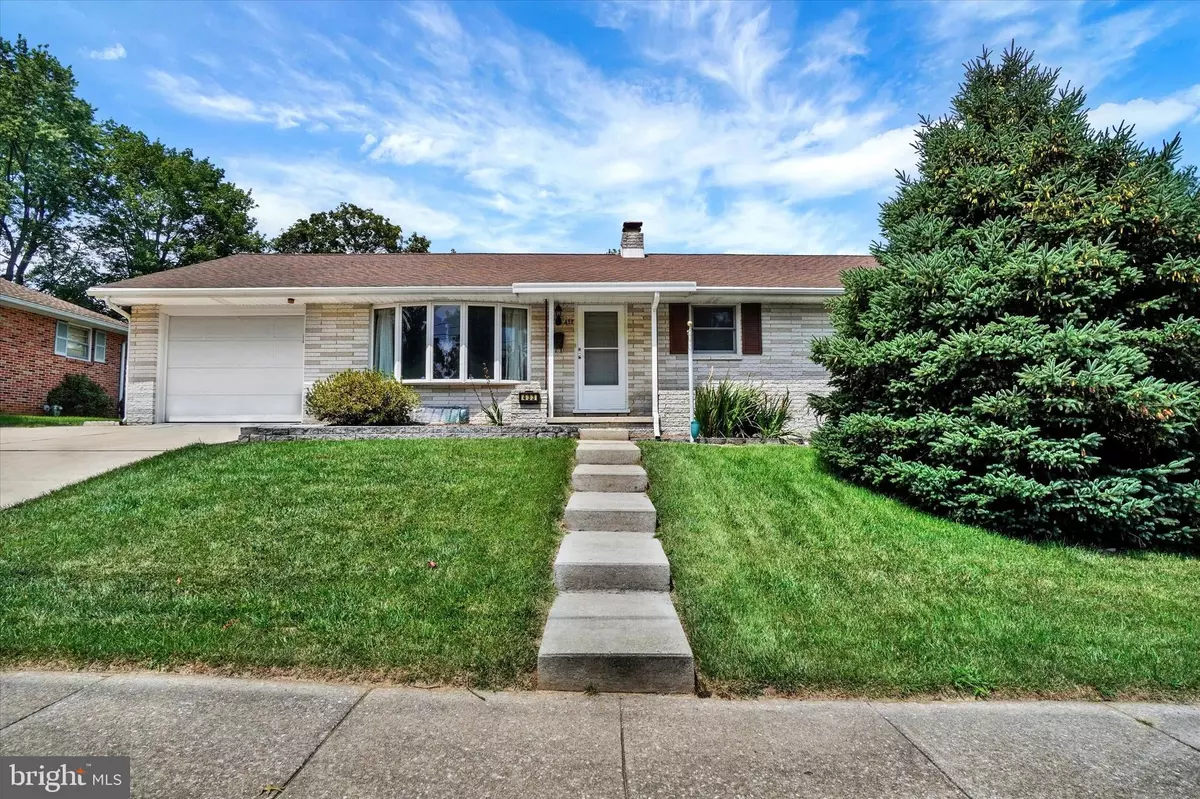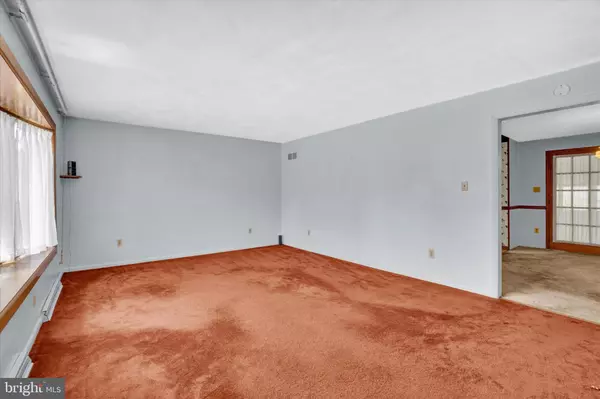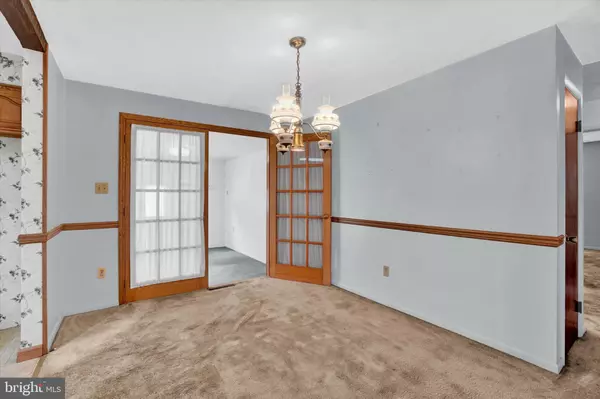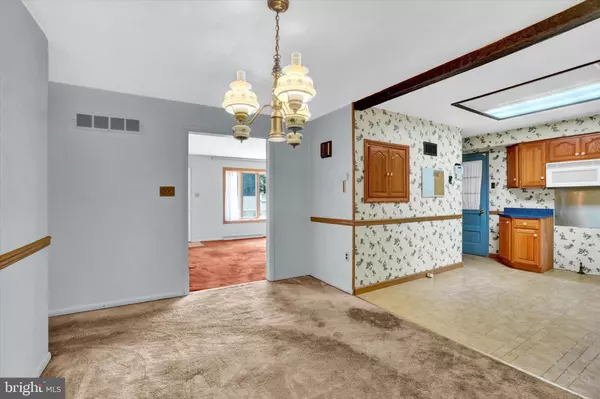$255,000
$250,000
2.0%For more information regarding the value of a property, please contact us for a free consultation.
3 Beds
2 Baths
1,456 SqFt
SOLD DATE : 09/14/2023
Key Details
Sold Price $255,000
Property Type Single Family Home
Sub Type Detached
Listing Status Sold
Purchase Type For Sale
Square Footage 1,456 sqft
Price per Sqft $175
Subdivision Brigadoon
MLS Listing ID PAYK2046506
Sold Date 09/14/23
Style Ranch/Rambler
Bedrooms 3
Full Baths 2
HOA Y/N N
Abv Grd Liv Area 1,456
Originating Board BRIGHT
Year Built 1965
Annual Tax Amount $4,996
Tax Year 2022
Lot Size 9,374 Sqft
Acres 0.22
Property Description
Ranch home on a quiet street in Hellam. This little house is bigger than it looks from the outside! Semi open main rooms with French doors that lead to the Florida Room with a wide view of the backyard. 3 bedrooms and 2 baths all on the main level. Primary Suite has 3 closets and a space for a sitting or changing area, you could define it as you would need. Large primary suite bathroom has walk in shower with heat lamps and dual sinks. Main bathroom has walk in safety tub. All bedrooms are carpeted but have the original hardwood underneath. Basement has a family room with a wood burning fireplace. Two storage rooms which could be offices or darkrooms potentially as they close completely off from the other rooms. Large portion of the basement contains the laundry hookups and some additional shelving for storage. House has water heater tank as well as the instant hot water option. Shed in the back yard and retaining walls round out the hardscaping. The house sits up and has a view of the trees and woods across the street which add to the surprisingly peaceful setting for being in a neighborhood. Close to route 30, route 462 and easy commute to 83 and Lancaster County.
Location
State PA
County York
Area Hallam Boro (15266)
Zoning RESIDENTIAL
Direction South
Rooms
Other Rooms Living Room, Dining Room, Bedroom 2, Bedroom 3, Kitchen, Family Room, Bedroom 1, Sun/Florida Room, Laundry, Storage Room, Bathroom 1, Primary Bathroom
Basement Full
Main Level Bedrooms 3
Interior
Interior Features Carpet, Ceiling Fan(s), Chair Railings, Dining Area, Entry Level Bedroom, Floor Plan - Open, Kitchen - Country, Primary Bath(s), Skylight(s), Stall Shower, Wainscotting, Wood Floors
Hot Water Instant Hot Water, Natural Gas
Heating Forced Air
Cooling Central A/C
Flooring Carpet, Vinyl
Fireplaces Number 1
Fireplaces Type Brick, Screen, Wood
Furnishings No
Fireplace Y
Window Features Bay/Bow,Skylights,Screens
Heat Source Electric
Laundry Basement
Exterior
Exterior Feature Patio(s)
Parking Features Garage - Front Entry, Inside Access
Garage Spaces 3.0
Utilities Available Cable TV, Natural Gas Available
Water Access N
View Street, Trees/Woods
Roof Type Architectural Shingle
Street Surface Paved
Accessibility None
Porch Patio(s)
Road Frontage Boro/Township
Attached Garage 1
Total Parking Spaces 3
Garage Y
Building
Lot Description Front Yard, Rear Yard
Story 2
Foundation Block
Sewer Public Sewer
Water Public
Architectural Style Ranch/Rambler
Level or Stories 2
Additional Building Above Grade, Below Grade
Structure Type Dry Wall
New Construction N
Schools
Middle Schools Eastern York
High Schools Eastern York
School District Eastern York
Others
Pets Allowed Y
Senior Community No
Tax ID 66-000-01-0257-00-00000
Ownership Fee Simple
SqFt Source Assessor
Security Features Security System
Acceptable Financing Cash, Conventional
Horse Property N
Listing Terms Cash, Conventional
Financing Cash,Conventional
Special Listing Condition Auction
Pets Allowed No Pet Restrictions
Read Less Info
Want to know what your home might be worth? Contact us for a FREE valuation!

Our team is ready to help you sell your home for the highest possible price ASAP

Bought with Cinda K Nease • Berkshire Hathaway HomeServices Homesale Realty
GET MORE INFORMATION
Agent | License ID: 0225193218 - VA, 5003479 - MD
+1(703) 298-7037 | jason@jasonandbonnie.com






