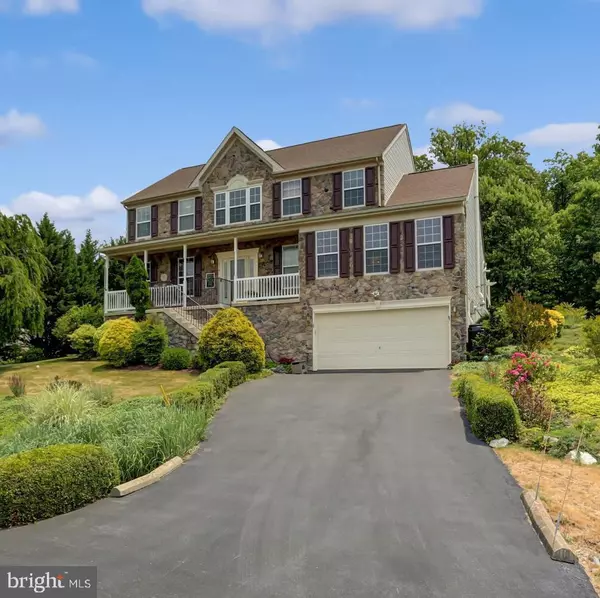$505,000
$499,900
1.0%For more information regarding the value of a property, please contact us for a free consultation.
5 Beds
3 Baths
3,014 SqFt
SOLD DATE : 09/14/2023
Key Details
Sold Price $505,000
Property Type Single Family Home
Sub Type Detached
Listing Status Sold
Purchase Type For Sale
Square Footage 3,014 sqft
Price per Sqft $167
Subdivision Edgewood Estates
MLS Listing ID PAFL2014276
Sold Date 09/14/23
Style Colonial
Bedrooms 5
Full Baths 2
Half Baths 1
HOA Y/N N
Abv Grd Liv Area 3,014
Originating Board BRIGHT
Year Built 2005
Annual Tax Amount $5,132
Tax Year 2022
Lot Size 0.540 Acres
Acres 0.54
Property Description
Exquisitely maintained home, in Edgewood Estates. Don't miss a chance to own a home with a view of the entire valley, all the way to the Tuscarora Mountains. This 3,000+ sq. ft. home has been cared for by the original owners since it was built. The home offers 5 bedrooms or an option to use one bedroom as a perfect den/office space. As you enter the main entrance, take notice of the 2-story open foyer. The formal living room awaits you, as well as the large dining room due to the 2' extension to both rooms, with bay windows and stylish French doors in both rooms. The central kitchen is the focus of the living space, with a large pantry, granite tops, 42" cabinets and an open area to the morning room. A very nicely sized family room has a pellet stove to keep you toasty warm. The laundry room is located just down the hall for easy convenience and access to the den/office or optional main level bedroom. It could easily be converted to a primary suite with some slight alterations. Upstairs this home offers a very generous primary suite with spacious walk-in closet, on-suite bath with double vanity, water closet, soaking tub, separate shower, all with tile surround. The 3 additional bedrooms are also generously sized due to the extension of the house. Notice that you've been walking on hardwood floors throughout the house. The basement has endless possibilities, and the unfinished space has lots of storage. The basement front closet is rough plumbed for an additional bath. The oversized, extra deep garage will give you that extra storage you need, even with 2 cars. Outside this home has lots of landscaping with vegetable, and flower gardens to enjoy from the paver patio and accessorized with a pergola. Take time to enjoy the privacy in this quiet neighborhood.
Location
State PA
County Franklin
Area Washington Twp (14523)
Zoning R1
Rooms
Other Rooms Living Room, Dining Room, Primary Bedroom, Bedroom 2, Bedroom 3, Bedroom 4, Bedroom 5, Kitchen, Family Room, Foyer, Breakfast Room, Laundry, Bathroom 1, Primary Bathroom
Basement Poured Concrete
Main Level Bedrooms 1
Interior
Interior Features Breakfast Area, Pantry, Stove - Pellet, Walk-in Closet(s), Window Treatments, Wood Floors
Hot Water Electric
Heating Heat Pump(s)
Cooling Central A/C
Flooring Hardwood
Equipment Built-In Microwave, Built-In Range, Dishwasher
Appliance Built-In Microwave, Built-In Range, Dishwasher
Heat Source Electric
Laundry Main Floor
Exterior
Exterior Feature Patio(s), Porch(es)
Parking Features Garage - Front Entry, Basement Garage, Additional Storage Area, Oversized
Garage Spaces 2.0
Water Access N
View Panoramic, Valley
Roof Type Architectural Shingle
Accessibility None
Porch Patio(s), Porch(es)
Attached Garage 2
Total Parking Spaces 2
Garage Y
Building
Story 3
Foundation Concrete Perimeter
Sewer Public Sewer
Water Public
Architectural Style Colonial
Level or Stories 3
Additional Building Above Grade, Below Grade
New Construction N
Schools
School District Waynesboro Area
Others
Senior Community No
Tax ID 23-0Q19.-379.-000000
Ownership Fee Simple
SqFt Source Assessor
Horse Property N
Special Listing Condition Standard
Read Less Info
Want to know what your home might be worth? Contact us for a FREE valuation!

Our team is ready to help you sell your home for the highest possible price ASAP

Bought with Charnita Richards • Mackintosh, Inc.
GET MORE INFORMATION
Agent | License ID: 0225193218 - VA, 5003479 - MD
+1(703) 298-7037 | jason@jasonandbonnie.com






