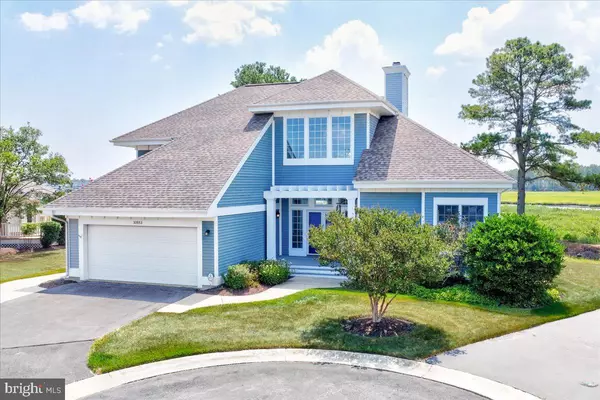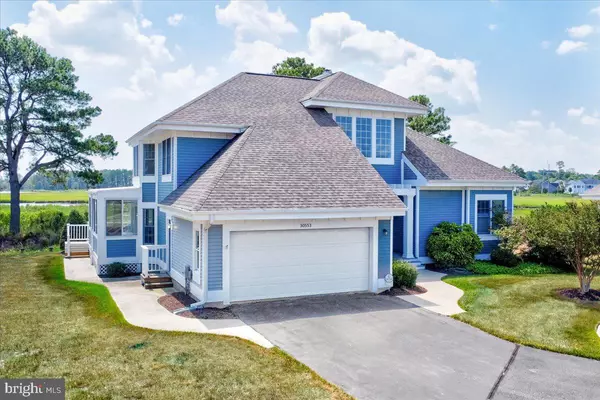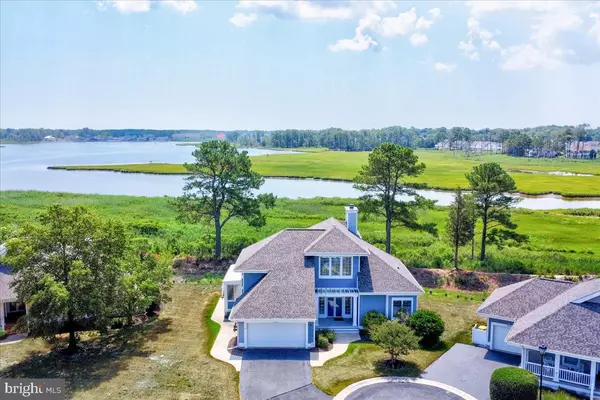$615,000
$699,000
12.0%For more information regarding the value of a property, please contact us for a free consultation.
3 Beds
3 Baths
2,200 SqFt
SOLD DATE : 09/11/2023
Key Details
Sold Price $615,000
Property Type Condo
Sub Type Condo/Co-op
Listing Status Sold
Purchase Type For Sale
Square Footage 2,200 sqft
Price per Sqft $279
Subdivision Bethany Bay
MLS Listing ID DESU2042794
Sold Date 09/11/23
Style Coastal
Bedrooms 3
Full Baths 2
Half Baths 1
Condo Fees $558/qua
HOA Fees $811/mo
HOA Y/N Y
Abv Grd Liv Area 2,200
Originating Board BRIGHT
Year Built 1991
Annual Tax Amount $2,967
Tax Year 2022
Lot Dimensions 0.00 x 0.00
Property Description
Welcome to the house of your dreams! This stunning bayfront property offers million dollar panoramic views! Extremely well maintained home located in Bethany Bay. Open floor plan with a primary suite on the first level overlooking a spectacular the bay. Large kitchen with an island, deck overlooking the bay, cathedral ceiling in main living area with lots of windows, fireplace, sitting area, large garage. This home offers fantastic views from almost every room! Bethany Bay has a beautiful 9 hole golf course with a pro shop, outdoor swimming pool with spa, clubhouse, fitness center, boat ramp/kayak launch and fishing pier, tennis, pickle ball, basketball court, volleyball court, tot lot, nature trails, manicured lawns . ALL this a you are just 3 miles form Bethany Beach.
ALL FEES ARE BELIEVED ACCURATE. HOWEVER, BUYERS & AGENTS ARE ENCOURAGED TO VERIFY WITH PROPERTY MANAGEMENT. THANK YOU:)
Location
State DE
County Sussex
Area Baltimore Hundred (31001)
Zoning RESIDENTIAL
Rooms
Main Level Bedrooms 3
Interior
Interior Features Carpet, Ceiling Fan(s), Combination Dining/Living, Combination Kitchen/Dining, Combination Kitchen/Living, Dining Area, Floor Plan - Open, Primary Bedroom - Bay Front, Primary Bath(s)
Hot Water Electric
Heating Heat Pump(s)
Cooling Central A/C
Fireplaces Number 1
Equipment Disposal, Dishwasher, Dryer, Water Heater, Microwave, Refrigerator, Stove, Washer
Furnishings Yes
Fireplace Y
Appliance Disposal, Dishwasher, Dryer, Water Heater, Microwave, Refrigerator, Stove, Washer
Heat Source Electric
Exterior
Parking Features Garage - Front Entry
Garage Spaces 4.0
Amenities Available Basketball Courts, Bike Trail, Boat Ramp, Fitness Center, Golf Course, Golf Course Membership Available, Jog/Walk Path, Pier/Dock, Pool - Outdoor, Tennis Courts, Tot Lots/Playground, Volleyball Courts, Water/Lake Privileges
Water Access N
View Bay, Panoramic, Scenic Vista, Trees/Woods, Water
Accessibility None
Attached Garage 2
Total Parking Spaces 4
Garage Y
Building
Story 2
Foundation Crawl Space
Sewer Public Sewer
Water Public
Architectural Style Coastal
Level or Stories 2
Additional Building Above Grade, Below Grade
New Construction N
Schools
Elementary Schools Lord Baltimore
Middle Schools Selbyville
High Schools Indian River
School District Indian River
Others
Pets Allowed Y
HOA Fee Include Common Area Maintenance,Health Club,High Speed Internet,Insurance,Lawn Maintenance,Management,Pier/Dock Maintenance,Recreation Facility,Snow Removal,Trash
Senior Community No
Tax ID 134-08.00-42.00-C-10
Ownership Condominium
Acceptable Financing Cash, Conventional
Listing Terms Cash, Conventional
Financing Cash,Conventional
Special Listing Condition Standard
Pets Allowed Number Limit
Read Less Info
Want to know what your home might be worth? Contact us for a FREE valuation!

Our team is ready to help you sell your home for the highest possible price ASAP

Bought with Robert Lawrence Greason • Coldwell Banker Realty
GET MORE INFORMATION
Agent | License ID: 0225193218 - VA, 5003479 - MD
+1(703) 298-7037 | jason@jasonandbonnie.com






