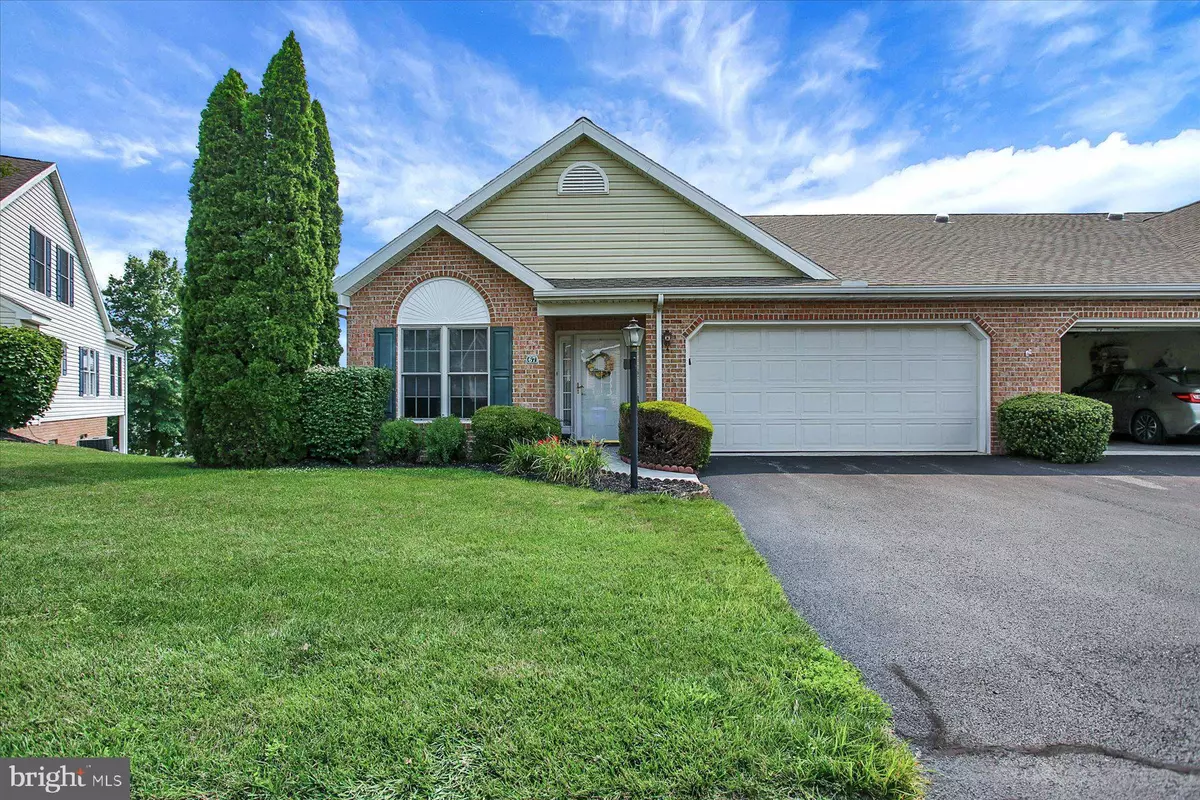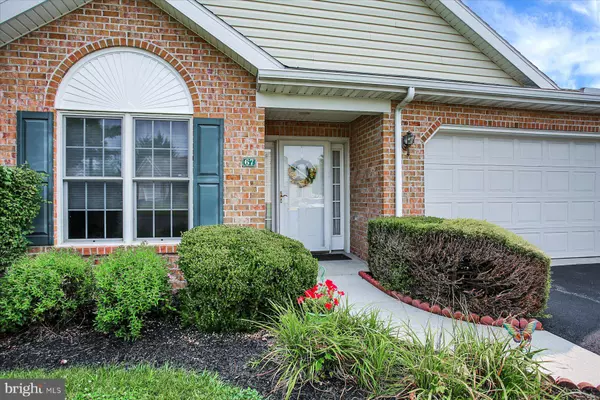$340,000
$340,000
For more information regarding the value of a property, please contact us for a free consultation.
4 Beds
3 Baths
1,872 SqFt
SOLD DATE : 09/11/2023
Key Details
Sold Price $340,000
Property Type Condo
Sub Type Condo/Co-op
Listing Status Sold
Purchase Type For Sale
Square Footage 1,872 sqft
Price per Sqft $181
Subdivision Bent Creek
MLS Listing ID PACB2023622
Sold Date 09/11/23
Style Other
Bedrooms 4
Full Baths 3
Condo Fees $325/mo
HOA Y/N N
Abv Grd Liv Area 1,872
Originating Board BRIGHT
Year Built 2004
Annual Tax Amount $4,579
Tax Year 2023
Property Description
This home has been so beautifully maintained, and it is the perfect size to be able to have space to move about, and at the same time continue to easily maintain it. The design is very open, and the gas fireplace will offer ambiance on those cool nights. The sunroom has a large bank of windows and is so bright and cheery, and if you need more sun, the deck right off of the dining area is the place to be. Guests overnight? There is a walkout lower level with 2 bedrooms and a bath giving you separation for privacy, plus a patio to be outside. The neighborhood HOA offers carefree living, and the 55+ community has so many activities going on to keep you involved with your neighbors. This is a beautiful home worthy of a look, so call today to get your tour.
Location
State PA
County Cumberland
Area Silver Spring Twp (14438)
Zoning HIGH DENSITY RESIDENTIAL
Rooms
Other Rooms Primary Bedroom, Sitting Room, Bedroom 2, Bedroom 3, Bedroom 4, Kitchen, Family Room, Sun/Florida Room, Laundry, Primary Bathroom, Full Bath
Basement Poured Concrete, Daylight, Partial, Walkout Level, Sump Pump, Fully Finished
Main Level Bedrooms 2
Interior
Hot Water Electric
Heating Forced Air
Cooling Ceiling Fan(s), Central A/C
Fireplaces Number 1
Fireplaces Type Double Sided, Fireplace - Glass Doors, Gas/Propane
Fireplace Y
Heat Source Geo-thermal, Propane - Leased
Laundry Main Floor
Exterior
Parking Features Garage Door Opener
Garage Spaces 2.0
Utilities Available Cable TV Available
Amenities Available Party Room
Water Access N
Roof Type Fiberglass,Asphalt
Accessibility Level Entry - Main
Road Frontage Boro/Township, City/County
Attached Garage 2
Total Parking Spaces 2
Garage Y
Building
Lot Description Cleared, Other
Story 1
Foundation Brick/Mortar
Sewer Public Sewer
Water Public
Architectural Style Other
Level or Stories 1
Additional Building Above Grade, Below Grade
New Construction N
Schools
High Schools Cumberland Valley
School District Cumberland Valley
Others
Pets Allowed Y
HOA Fee Include Common Area Maintenance,Ext Bldg Maint,Lawn Maintenance,Snow Removal
Senior Community Yes
Age Restriction 55
Tax ID 38-06-0011-034-U72
Ownership Condominium
Acceptable Financing Cash, Conventional
Listing Terms Cash, Conventional
Financing Cash,Conventional
Special Listing Condition Standard
Pets Allowed Cats OK, Dogs OK
Read Less Info
Want to know what your home might be worth? Contact us for a FREE valuation!

Our team is ready to help you sell your home for the highest possible price ASAP

Bought with PAULA VON SCHMID • RE/MAX 1st Advantage
GET MORE INFORMATION
Agent | License ID: 0225193218 - VA, 5003479 - MD
+1(703) 298-7037 | jason@jasonandbonnie.com






