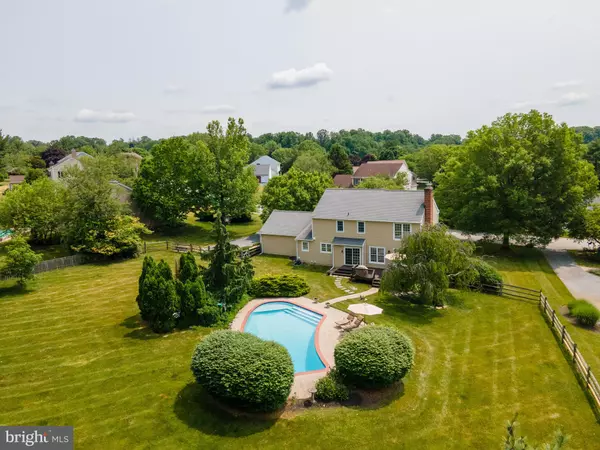$940,000
$874,999
7.4%For more information regarding the value of a property, please contact us for a free consultation.
3 Beds
3 Baths
3,289 SqFt
SOLD DATE : 09/06/2023
Key Details
Sold Price $940,000
Property Type Single Family Home
Sub Type Detached
Listing Status Sold
Purchase Type For Sale
Square Footage 3,289 sqft
Price per Sqft $285
Subdivision Lockwood Chase
MLS Listing ID PACT2047000
Sold Date 09/06/23
Style Colonial
Bedrooms 3
Full Baths 2
Half Baths 1
HOA Fees $50/ann
HOA Y/N Y
Abv Grd Liv Area 2,450
Originating Board BRIGHT
Year Built 1984
Annual Tax Amount $8,955
Tax Year 2023
Lot Size 0.820 Acres
Acres 0.82
Lot Dimensions 0.00 x 0.00
Property Description
Live the dream at 913 Dolphin Lane! This expertly and extensively renovated home with abundant natural light, a modern floor-plan and pool rests on a large .82 acre, flat private lot in highly desirable Lockwood Chase. All you need to do is unpack!
The first floor of this stunning home features a gracious 2 story foyer which opens to the Kitchen, Dining Room and Living Room. The chef's kitchen is a cook's dream featuring granite countertops, stainless steel appliances, double oven, convection microwave, 5 burner cooktop, tons of cabinetry fitted for your every need and a spacious island with seating. The kitchen opens into the bright breakfast room with sliding glass doors leading to the deck, pool and lush backyard where you'll enjoy spending quiet time and entertaining. The breakfast room opens to a large family room with fireplace. You will also love spending time in the gorgeous dining room and living room. Completing this level are a powder room, laundry room and access to the oversized 2 car garage.
The second floor includes three bedrooms, two bathrooms and a comfortable loft, perfect for relaxing with a good book or movie. The spacious and sunny primary bedroom includes an en-suite bathroom with double custom vanity with custom fittings, a glass shower and beautiful tile, a walk-in closet and an additional closet. There is also a large, finished day-lit basement with a media room, a pool table and space for a gym, plus additional unfinished storage.
Just a few of the recent improvements are new windows, new doors, new pavers, new hardware and Sidelite, new gutters, new flooring, new kitchen, new bathrooms, enlarged two story foyer, new furnace and air conditioner, new water heater, updated electrical, new sound system, rough ins for generator and pool heater and much more. Even the pool was renovated with new coping, tile, plaster, pump and filter system. Showings begin Thursday, June 22.
Location
State PA
County Chester
Area East Goshen Twp (10353)
Zoning R1
Direction East
Rooms
Other Rooms Living Room, Primary Bedroom, Bedroom 2, Bedroom 3, Kitchen, Game Room, Family Room, Breakfast Room, Laundry, Media Room, Bathroom 2, Primary Bathroom, Half Bath
Basement Fully Finished, Heated, Improved, Interior Access, Outside Entrance, Sump Pump, Windows
Interior
Hot Water Natural Gas
Heating Heat Pump(s), Forced Air
Cooling Central A/C
Flooring Wood, Tile/Brick, Carpet
Fireplaces Number 1
Fireplaces Type Wood
Fireplace Y
Heat Source Natural Gas
Laundry Main Floor
Exterior
Parking Features Additional Storage Area, Garage - Front Entry, Inside Access
Garage Spaces 6.0
Pool Fenced, Filtered, In Ground
Utilities Available Cable TV
Water Access N
View Garden/Lawn
Roof Type Pitched,Shingle
Accessibility None
Attached Garage 2
Total Parking Spaces 6
Garage Y
Building
Story 2
Foundation Concrete Perimeter, Active Radon Mitigation
Sewer Public Sewer
Water Public
Architectural Style Colonial
Level or Stories 2
Additional Building Above Grade, Below Grade
Structure Type 2 Story Ceilings
New Construction N
Schools
Elementary Schools East Goshen
Middle Schools J.R. Fugett
High Schools West Chester East
School District West Chester Area
Others
HOA Fee Include Common Area Maintenance
Senior Community No
Tax ID 53-02E-0069
Ownership Fee Simple
SqFt Source Assessor
Special Listing Condition Standard
Read Less Info
Want to know what your home might be worth? Contact us for a FREE valuation!

Our team is ready to help you sell your home for the highest possible price ASAP

Bought with Ann Hartman • RE/MAX Main Line-Paoli
GET MORE INFORMATION
Agent | License ID: 0225193218 - VA, 5003479 - MD
+1(703) 298-7037 | jason@jasonandbonnie.com






