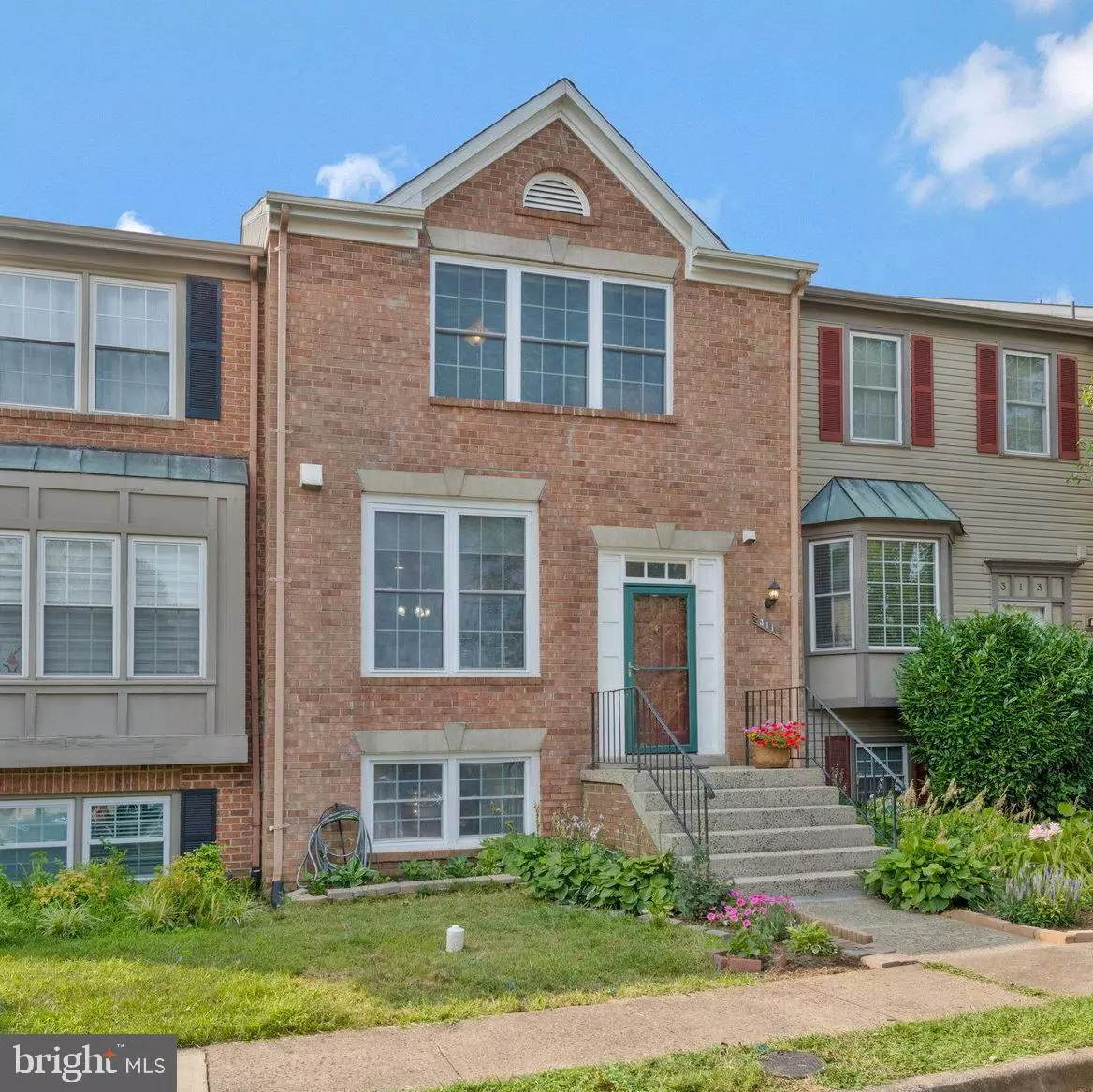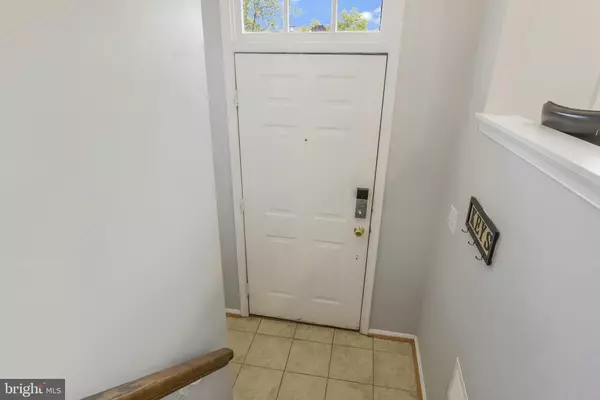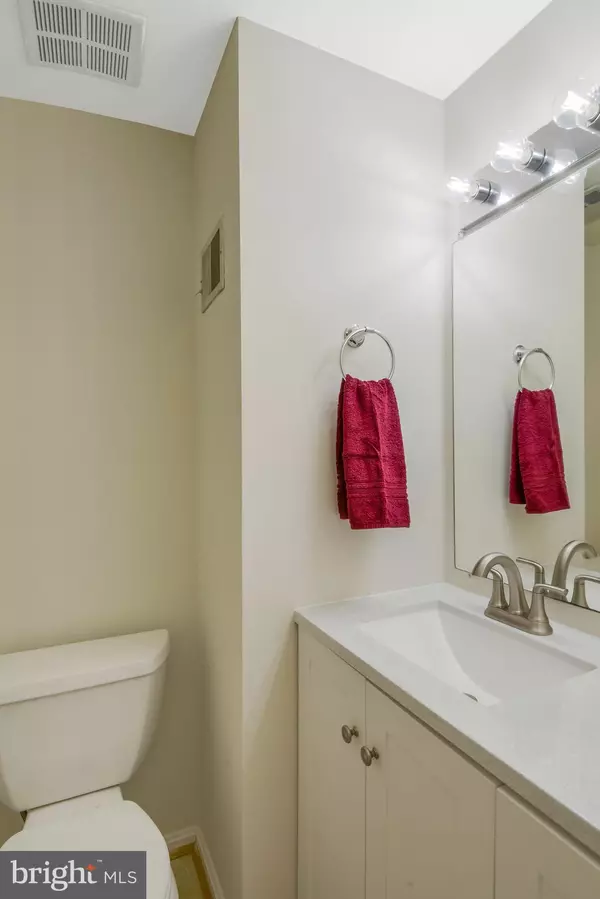$505,000
$475,000
6.3%For more information regarding the value of a property, please contact us for a free consultation.
4 Beds
4 Baths
1,936 SqFt
SOLD DATE : 09/05/2023
Key Details
Sold Price $505,000
Property Type Townhouse
Sub Type Interior Row/Townhouse
Listing Status Sold
Purchase Type For Sale
Square Footage 1,936 sqft
Price per Sqft $260
Subdivision Roxboro
MLS Listing ID VALO2055446
Sold Date 09/05/23
Style Traditional
Bedrooms 4
Full Baths 3
Half Baths 1
HOA Fees $90/mo
HOA Y/N Y
Abv Grd Liv Area 1,400
Originating Board BRIGHT
Year Built 1987
Annual Tax Amount $4,282
Tax Year 2023
Lot Size 2,178 Sqft
Acres 0.05
Property Description
Welcome to your beautiful Home in the quiet Roxboro Subdivision This newly renovated townhouse boasts 4 bedrooms and 3.5 baths ALL for under $500k. This light and bright Townhouse features new paint throughout in neutral colors, new painted Kitchen cabinets, a luxury Master En-suite with a new modern oversized shower, new beautiful tile and vanity. New vanity in the main level Powder Room. New Hardwood Floors in the Dining Room that lead to the Living Room . Atrium doors in Living Room lead to Deck which has been replaced with Trex floors and newly power-washed rails so you can enjoy coffee and the view of trees . The Second Floor has new engineered floors with vaulted ceilings and skylight which allows for the daylight to warm the house. The Lower Level floors and stairs have been replaced with engineered floors that are a stunning gray neutral color. The big feature in the lower level is a large family room with fireplace, 4th bedroom, full bathroom, a walkout entrance to a patio and fenced yard for your children or pets to play. Brand new HVAC, Roof is approximately 7 years old. Enjoy all of the charm and convenience of nearby downtown Leesburg, wineries, farmers market, restaurants, retail and grocery shopping, historic sites, the W&OD Trail, Morven Park, and Ida Lee Park. Easy commuter routes which include routes 7, 15, and the Dulles Greenway making it a convenient and desirable location. Don't let this townhouse slip by!
Location
State VA
County Loudoun
Zoning LB:R8
Rooms
Basement Rear Entrance, Outside Entrance, Daylight, Full, Walkout Level, Windows
Interior
Interior Features Breakfast Area, Ceiling Fan(s), Combination Dining/Living, Dining Area, Kitchen - Eat-In, Pantry, Primary Bath(s), Recessed Lighting, Skylight(s), Stall Shower, Tub Shower, Upgraded Countertops, Window Treatments, Wood Floors, Kitchen - Gourmet
Hot Water Electric
Heating Heat Pump(s)
Cooling Central A/C
Flooring Ceramic Tile, Engineered Wood, Hardwood
Fireplaces Number 1
Equipment Dishwasher, Disposal, Dryer, Exhaust Fan, Icemaker, Oven/Range - Electric, Range Hood, Refrigerator, Stove, Washer, Water Heater
Fireplace Y
Window Features Double Hung,Double Pane,Screens
Appliance Dishwasher, Disposal, Dryer, Exhaust Fan, Icemaker, Oven/Range - Electric, Range Hood, Refrigerator, Stove, Washer, Water Heater
Heat Source Electric
Laundry Has Laundry, Lower Floor
Exterior
Exterior Feature Deck(s), Patio(s)
Parking On Site 1
Fence Rear
Utilities Available Cable TV, Phone Available
Amenities Available Common Grounds
Water Access N
View Trees/Woods, Garden/Lawn
Roof Type Asphalt,Shingle
Accessibility None
Porch Deck(s), Patio(s)
Garage N
Building
Lot Description Backs to Trees, Front Yard, Landscaping, Level, Rear Yard
Story 3
Foundation Block
Sewer Public Sewer
Water Public
Architectural Style Traditional
Level or Stories 3
Additional Building Above Grade, Below Grade
Structure Type Dry Wall
New Construction N
Schools
Elementary Schools Catoctin
Middle Schools J.Lumpton Simpson
High Schools Loudoun County
School District Loudoun County Public Schools
Others
HOA Fee Include Common Area Maintenance,Management,Road Maintenance,Trash
Senior Community No
Tax ID 272308583000
Ownership Fee Simple
SqFt Source Estimated
Acceptable Financing Cash, Conventional, FHA, VA
Listing Terms Cash, Conventional, FHA, VA
Financing Cash,Conventional,FHA,VA
Special Listing Condition Standard
Read Less Info
Want to know what your home might be worth? Contact us for a FREE valuation!

Our team is ready to help you sell your home for the highest possible price ASAP

Bought with Sanjit Saha • BNI Realty
GET MORE INFORMATION
Agent | License ID: 0225193218 - VA, 5003479 - MD
+1(703) 298-7037 | jason@jasonandbonnie.com






