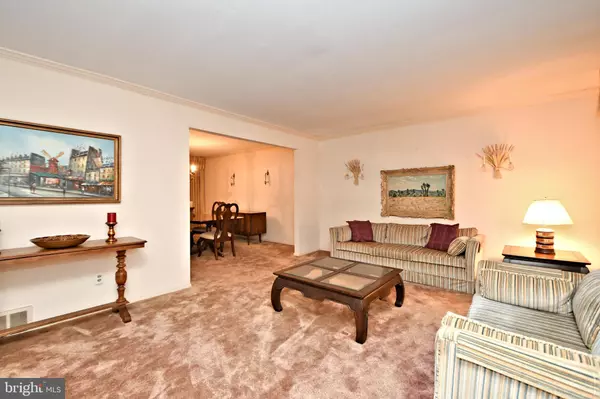$575,000
$600,000
4.2%For more information regarding the value of a property, please contact us for a free consultation.
4 Beds
3 Baths
2,586 SqFt
SOLD DATE : 08/31/2023
Key Details
Sold Price $575,000
Property Type Single Family Home
Sub Type Detached
Listing Status Sold
Purchase Type For Sale
Square Footage 2,586 sqft
Price per Sqft $222
Subdivision Aidenn Lair
MLS Listing ID PAMC2069522
Sold Date 08/31/23
Style Split Level
Bedrooms 4
Full Baths 2
Half Baths 1
HOA Y/N N
Abv Grd Liv Area 2,586
Originating Board BRIGHT
Year Built 1963
Annual Tax Amount $9,746
Tax Year 2022
Lot Size 0.527 Acres
Acres 0.53
Property Description
It has to be your lucky day. A house in desirable Aidenn Lair is now on the market and ready for you to check it out. Located on over a half-acre lot in a neighborhood of winding roads and mature trees, this lovely single house is sure to please. Enter through the covered porch into a large foyer, and you will notice the great flow from room to room, along with original, narrow-plank hardwood floors - some still protected under the carpeting. A door from the dining room leads to a large, covered back patio where you can sit and enjoy the level back yard. The updated kitchen is complete with pantry, gas cooking and refrigerator, Bosch dishwasher and microwave included. Three bedrooms are on the second floor with the primary bedroom having a walk-in closet and an en suite with stall shower. The fourth bedroom can easily fit two double beds. Two closets there offer all the storage space you could possibly want. If you need/want even more storage, you have it with an easy-access, floored and lighted attic. The family room has a full-wall, stone fireplace with mantel and hearth. New, custom plantation shutters are on the windows, letting in natural light while totally enhancing the space. On the lower level is a powder room, a mudroom with laundry and utility tub, plus a bonus room that can be an office, craft room or whatever your needs might be. Inside access to the attached garage. Newer windows and newer, long-lasting dimensional shingle roof. Water heater (2019). Newer HVAC system serviced every year. This property is very close to a safe, direct walkway to Jarrettown elementary school. Also nearby is the Aidenn Lair Park with tennis courts, pickleball court, playground, basketball courts, etc. – all maintained by the township. Excellent shopping of all kinds nearby. Blue Ribbon school district. Get even luckier by seeing the property in person and deciding to make it yours.
Location
State PA
County Montgomery
Area Upper Dublin Twp (10654)
Zoning RESIDENTIAL
Rooms
Other Rooms Living Room, Dining Room, Primary Bedroom, Bedroom 2, Bedroom 3, Bedroom 4, Kitchen, Family Room, Mud Room, Bonus Room
Interior
Hot Water Natural Gas
Heating Forced Air
Cooling Central A/C
Fireplaces Number 1
Fireplaces Type Stone, Mantel(s)
Fireplace Y
Heat Source Natural Gas
Laundry Lower Floor
Exterior
Exterior Feature Patio(s), Porch(es)
Parking Features Garage - Side Entry
Garage Spaces 7.0
Water Access N
Accessibility None
Porch Patio(s), Porch(es)
Attached Garage 1
Total Parking Spaces 7
Garage Y
Building
Story 4
Foundation Concrete Perimeter
Sewer Public Sewer
Water Public
Architectural Style Split Level
Level or Stories 4
Additional Building Above Grade
New Construction N
Schools
Elementary Schools Jarrettown
Middle Schools Sandy Run
High Schools Upper Dublin
School District Upper Dublin
Others
Senior Community No
Tax ID 54-00-09610-002
Ownership Fee Simple
SqFt Source Assessor
Special Listing Condition Standard
Read Less Info
Want to know what your home might be worth? Contact us for a FREE valuation!

Our team is ready to help you sell your home for the highest possible price ASAP

Bought with Katrina L Sullivan • Compass RE
GET MORE INFORMATION
Agent | License ID: 0225193218 - VA, 5003479 - MD
+1(703) 298-7037 | jason@jasonandbonnie.com






