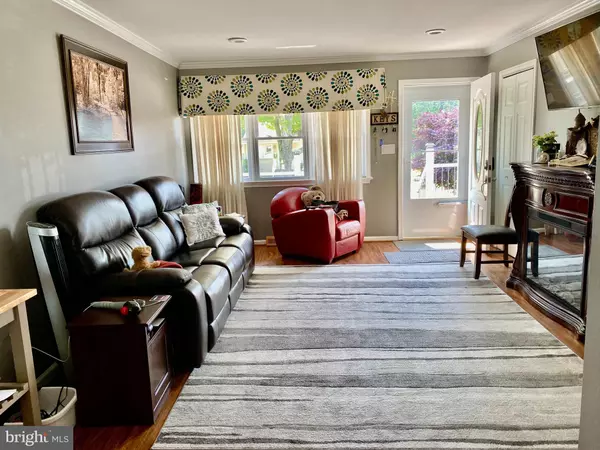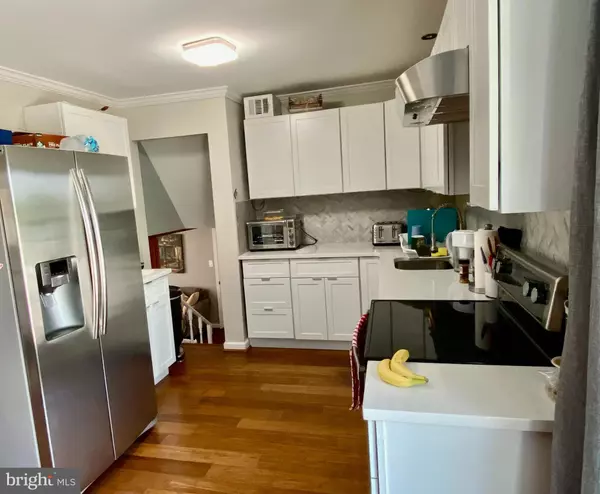$343,000
$349,900
2.0%For more information regarding the value of a property, please contact us for a free consultation.
4 Beds
2 Baths
1,500 SqFt
SOLD DATE : 08/31/2023
Key Details
Sold Price $343,000
Property Type Single Family Home
Sub Type Detached
Listing Status Sold
Purchase Type For Sale
Square Footage 1,500 sqft
Price per Sqft $228
Subdivision Oak Hill
MLS Listing ID DENC2044942
Sold Date 08/31/23
Style Split Level
Bedrooms 4
Full Baths 1
Half Baths 1
HOA Y/N N
Abv Grd Liv Area 1,500
Originating Board BRIGHT
Year Built 1956
Annual Tax Amount $1,804
Tax Year 2022
Lot Size 8,712 Sqft
Acres 0.2
Lot Dimensions 55.90 x 139.40
Property Description
Welcome to this meticulously maintained split-level house in the desirable neighborhood of Oak Hill. This residence offers 4 bedrooms and 1.5 bathrooms, providing a warm and inviting atmosphere. You are welcomed into a sunlit, open-concept living room that seamlessly integrates with the kitchen and dining area. The kitchen comes equipped with pristine white countertops and cabinets, creating a clean and fresh aesthetic. It has stainless steel appliances and a marble backsplash. Downstairs, a spacious living area presents itself as a perfect spot for entertainment or relaxation, complemented by an 4th bedroom that has a shower. The expansive laundry area, tucked away from the main living area, boasts ample pantry and additional storage space with an extra freezer and refrigerator. Upstairs houses three cozy bedrooms and a well-appointed newly renovated full bathroom. Hardwood floors are throughout adding a classic touch of charm. The new driveway can park 4 cars and a 5th car fits in front of the large shed. There are two decks for outside enjoyment one in the front and one in the back of the house. The back yard is spacious. There are also 2 sheds. This home's strategic location, just a few miles away from the lively Riverfront attractions, with convenient access to Route 141, I-95, diverse shopping venues including the new Wegmans shopping center, various eateries, and much more, contributes to its overall appeal. This home is a perfect blend of comfort and convenience.
Location
State DE
County New Castle
Area Elsmere/Newport/Pike Creek (30903)
Zoning NC6.5
Rooms
Other Rooms Bedroom 2, Bedroom 3, Bedroom 4, Bedroom 1
Interior
Interior Features Ceiling Fan(s), Combination Kitchen/Dining, Combination Dining/Living, Floor Plan - Open, Kitchen - Eat-In, Upgraded Countertops, Window Treatments
Hot Water Natural Gas
Heating Forced Air
Cooling Central A/C
Flooring Ceramic Tile, Hardwood
Equipment Built-In Range, Dishwasher, Disposal, Dryer, Extra Refrigerator/Freezer, Icemaker, Oven/Range - Gas, Range Hood, Refrigerator, Washer
Appliance Built-In Range, Dishwasher, Disposal, Dryer, Extra Refrigerator/Freezer, Icemaker, Oven/Range - Gas, Range Hood, Refrigerator, Washer
Heat Source Natural Gas
Exterior
Utilities Available Cable TV, Phone
Water Access N
Roof Type Asphalt
Accessibility None
Garage N
Building
Story 2.5
Foundation Slab
Sewer Public Sewer
Water Public
Architectural Style Split Level
Level or Stories 2.5
Additional Building Above Grade, Below Grade
Structure Type Dry Wall
New Construction N
Schools
School District Red Clay Consolidated
Others
Senior Community No
Tax ID 07-035.20-126
Ownership Fee Simple
SqFt Source Assessor
Acceptable Financing Cash, Conventional, FHA, VA
Listing Terms Cash, Conventional, FHA, VA
Financing Cash,Conventional,FHA,VA
Special Listing Condition Standard
Read Less Info
Want to know what your home might be worth? Contact us for a FREE valuation!

Our team is ready to help you sell your home for the highest possible price ASAP

Bought with Sumeet Malik • Compass

"My job is to find and attract mastery-based agents to the office, protect the culture, and make sure everyone is happy! "
GET MORE INFORMATION






