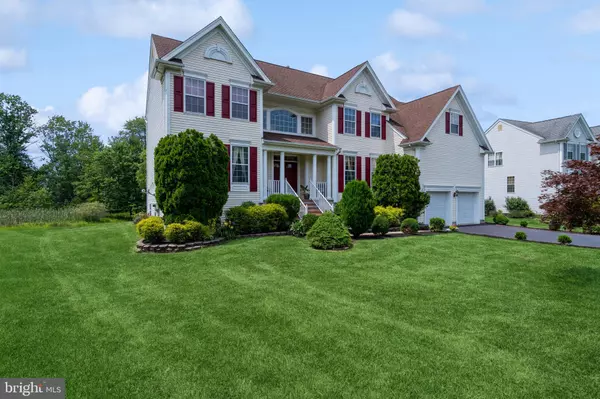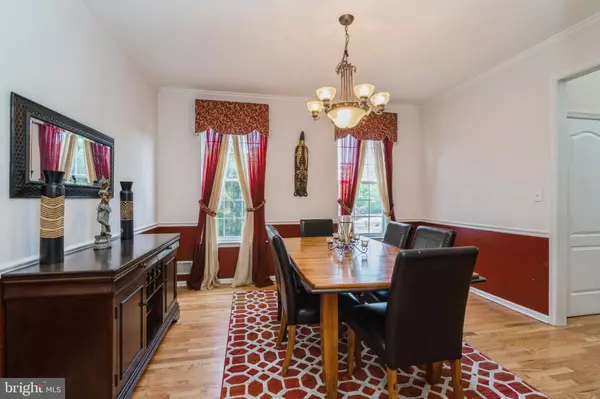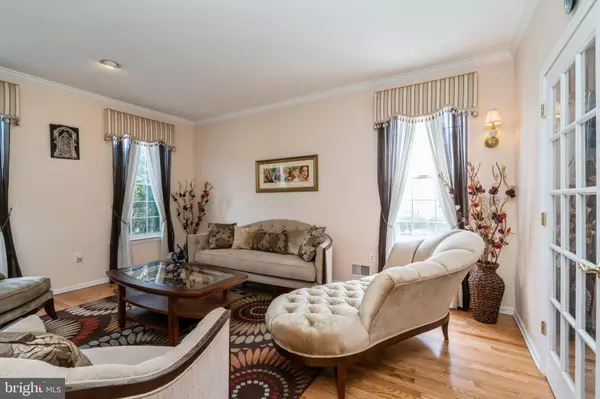$865,000
$799,900
8.1%For more information regarding the value of a property, please contact us for a free consultation.
4 Beds
4 Baths
3,198 SqFt
SOLD DATE : 08/31/2023
Key Details
Sold Price $865,000
Property Type Single Family Home
Sub Type Detached
Listing Status Sold
Purchase Type For Sale
Square Footage 3,198 sqft
Price per Sqft $270
Subdivision None Available
MLS Listing ID NJME2032672
Sold Date 08/31/23
Style Colonial
Bedrooms 4
Full Baths 3
Half Baths 1
HOA Y/N N
Abv Grd Liv Area 3,198
Originating Board BRIGHT
Year Built 2000
Annual Tax Amount $16,124
Tax Year 2022
Lot Dimensions 86X244
Property Description
Welcome to your dream home - a captivating east-facing retreat that promises breathtaking sunrise views from the porch and picturesque sunsets on the expansive deck, complete with an automated awning for comfort. Nestled within a private wooded lot, this splendid colonial house offers a harmonious blend of luxury, convenience, and natural beauty. Step through the inviting double door main entrance into a stunning open-concept interior adorned with real hardwood floors on the first floor, lending a touch of warmth and sophistication. The foyer gracefully leads you to the formal living and dining room, offering an ideal space for gatherings and entertaining. Adjacent to this, discover a spacious study room featuring double French doors which overlooks the backyard, offering a peaceful workspace.The two-story family room boasts ample natural sunlight throughout the day, creating a welcoming ambiance throughout the day. Cozy up by the wood-burning fireplace during cooler evenings, adding a touch of warmth and charm to your living space. The kitchen is equipped with stainless steel appliances, real wood cabinets, granite countertops and a large island, making meal preparation a delightful experience. With two pantry closets, storage is never a concern, ensuring your kitchen remains organized and clutter-free. Enjoy the sunroom enhancing the living space and giving ample natural light throughout the day. Ascend the staircase to the second floor, where you'll discover the grand primary bedroom, a serene haven featuring vaulted ceilings, a comfortable sitting room, and a custom walk-in closet designed to pamper your wardrobe. The primary bath has an oversized jetted tub, dual sink vanity and linen closet. The long hallway gracefully overlooks the foyer and family room, adding a sense of architectural wonder to this already captivating home. Three additional spacious bedrooms and a full bathroom on the second floor offer comfort and privacy for family members and guests. Brand new wood flooring was recently installed throughout the second floor, enhancing both style and practicality. Descend to the basement, where large windows welcome natural light, transforming the space into a haven for recreation and rejuvenation. Entertain family and friends in the billiards area or dedicate time to your well-being in the designated gym area, fostering a balanced lifestyle. Create cherished memories in the private theater room, where cinematic experiences await. A separate room with a special spa outlet and a full bathroom brings a touch of luxury, offering a personal escape for relaxation and rejuvenation. Embracing modern living, the house is equipped with Nest Thermostat, Google DoorBell and Wifi enabled garage doors. In the garage there is additional storage and an electric car charger for eco-friendly driving enthusiasts. This delightful property is conveniently situated in the heart of East Windsor, placing you close to shopping, restaurants, and landmarks.. Embrace a lifestyle of comfort, convenience, and natural beauty in this truly exceptional home.
Location
State NJ
County Mercer
Area East Windsor Twp (21101)
Zoning R1
Direction East
Rooms
Basement Fully Finished
Interior
Hot Water Electric
Heating Central
Cooling Central A/C
Heat Source Natural Gas
Exterior
Parking Features Built In, Garage - Front Entry
Garage Spaces 2.0
Water Access N
Accessibility None
Attached Garage 2
Total Parking Spaces 2
Garage Y
Building
Story 3
Foundation Other
Sewer Public Sewer
Water Public
Architectural Style Colonial
Level or Stories 3
Additional Building Above Grade, Below Grade
New Construction N
Schools
School District East Windsor Regional Schools
Others
Senior Community No
Tax ID 01-00058-00010 10
Ownership Fee Simple
SqFt Source Estimated
Acceptable Financing Cash, Conventional
Listing Terms Cash, Conventional
Financing Cash,Conventional
Special Listing Condition Standard
Read Less Info
Want to know what your home might be worth? Contact us for a FREE valuation!

Our team is ready to help you sell your home for the highest possible price ASAP

Bought with Anupali Bewtra Shah • Coldwell Banker Residential Brokerage-Princeton Jc
GET MORE INFORMATION
Agent | License ID: 0225193218 - VA, 5003479 - MD
+1(703) 298-7037 | jason@jasonandbonnie.com






