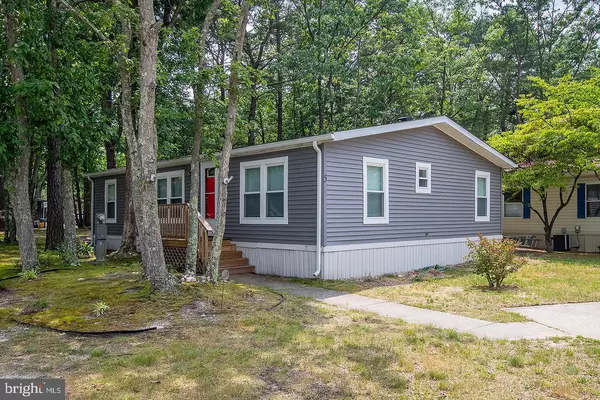$160,000
$169,900
5.8%For more information regarding the value of a property, please contact us for a free consultation.
2 Beds
2 Baths
1,100 SqFt
SOLD DATE : 09/01/2023
Key Details
Sold Price $160,000
Property Type Manufactured Home
Sub Type Manufactured
Listing Status Sold
Purchase Type For Sale
Square Footage 1,100 sqft
Price per Sqft $145
Subdivision Shenandoah Village
MLS Listing ID NJCD2050326
Sold Date 09/01/23
Style Ranch/Rambler
Bedrooms 2
Full Baths 2
HOA Y/N Y
Abv Grd Liv Area 1,100
Originating Board BRIGHT
Land Lease Amount 694.0
Land Lease Frequency Monthly
Year Built 1998
Tax Year 2023
Property Description
This gorgeous property was completely renovated in 2022! Step inside the front entry into the large and open layout of this incredible home. The spacious living room flows easily into the brand new kitchen with new soft close cabinetry, glass tile backsplash, granite counters, stainless appliance package, oversized sink and plenty of recessed lights. The sitting room features lots of windows offering natural lighting. Picture yourself cozying up on a cold day in front of the electric fireplace here! The primary bedroom has a private en suite bathroom with a stunning shower showcasing natural pebble stone flooring and a frameless shower door. The primary also features a large walk-in closet and a slider door with handy built-in blinds. There is a second bedroom with ceiling fan and large closet, as well as a second full bathroom, which was also just completely renovated. The convenient laundry room with newer front loaders completes this amazing home. New vinyl flooring flows seamlessly throughout the entire home (bathrooms have new tile flooring), as well as striking shiplap accent walls for eye-catching dimension. Sit outside on the private deck and enjoy the tranquility of the neighborhood, or use the community clubhouse and pool, which are included with lot rent. The lot rent also includes trash, recycling, plowing of the roads, and amenities! It does not include lawn maintenance, water, gas, electric, or plowing/removal of snow on the homesite or driveways. PLEASE NOTE: most common mortgage approvals will NOT work with this community, double check prior to submitting offer. Title is transferred through Motor Vehicle of NJ. Lot rent increases by 2.5% each year. There is not a single thing to do in this impeccably clean and well appointed home, just unpack your things and start enjoying the good life at Shenandoah Village!
Location
State NJ
County Camden
Area Gloucester Twp (20415)
Zoning RESIDENTIAL
Rooms
Other Rooms Living Room, Primary Bedroom, Sitting Room, Bedroom 2, Kitchen, Laundry, Primary Bathroom, Full Bath
Main Level Bedrooms 2
Interior
Interior Features Breakfast Area, Ceiling Fan(s), Entry Level Bedroom, Floor Plan - Open, Kitchen - Eat-In, Kitchen - Table Space, Recessed Lighting, Stall Shower, Upgraded Countertops, Walk-in Closet(s), Window Treatments
Hot Water Natural Gas
Heating Forced Air
Cooling Central A/C
Flooring Vinyl, Ceramic Tile
Fireplaces Number 1
Fireplaces Type Electric, Free Standing
Equipment Built-In Microwave, Dishwasher, Disposal, Dryer - Front Loading, Oven/Range - Gas, Refrigerator, Stainless Steel Appliances, Washer - Front Loading, Water Heater
Furnishings No
Fireplace Y
Appliance Built-In Microwave, Dishwasher, Disposal, Dryer - Front Loading, Oven/Range - Gas, Refrigerator, Stainless Steel Appliances, Washer - Front Loading, Water Heater
Heat Source Natural Gas
Laundry Main Floor
Exterior
Garage Spaces 2.0
Utilities Available Natural Gas Available, Electric Available, Phone Available, Sewer Available, Water Available
Water Access N
Accessibility None
Total Parking Spaces 2
Garage N
Building
Lot Description Level
Story 1
Sewer Public Sewer
Water Public
Architectural Style Ranch/Rambler
Level or Stories 1
Additional Building Above Grade
New Construction N
Schools
School District Black Horse Pike Regional Schools
Others
Senior Community Yes
Age Restriction 55
Tax ID NO TAX RECORD
Ownership Land Lease
SqFt Source Estimated
Special Listing Condition Standard
Read Less Info
Want to know what your home might be worth? Contact us for a FREE valuation!

Our team is ready to help you sell your home for the highest possible price ASAP

Bought with Denise Woerner • RE/MAX Community-Williamstown
GET MORE INFORMATION
Agent | License ID: 0225193218 - VA, 5003479 - MD
+1(703) 298-7037 | jason@jasonandbonnie.com






