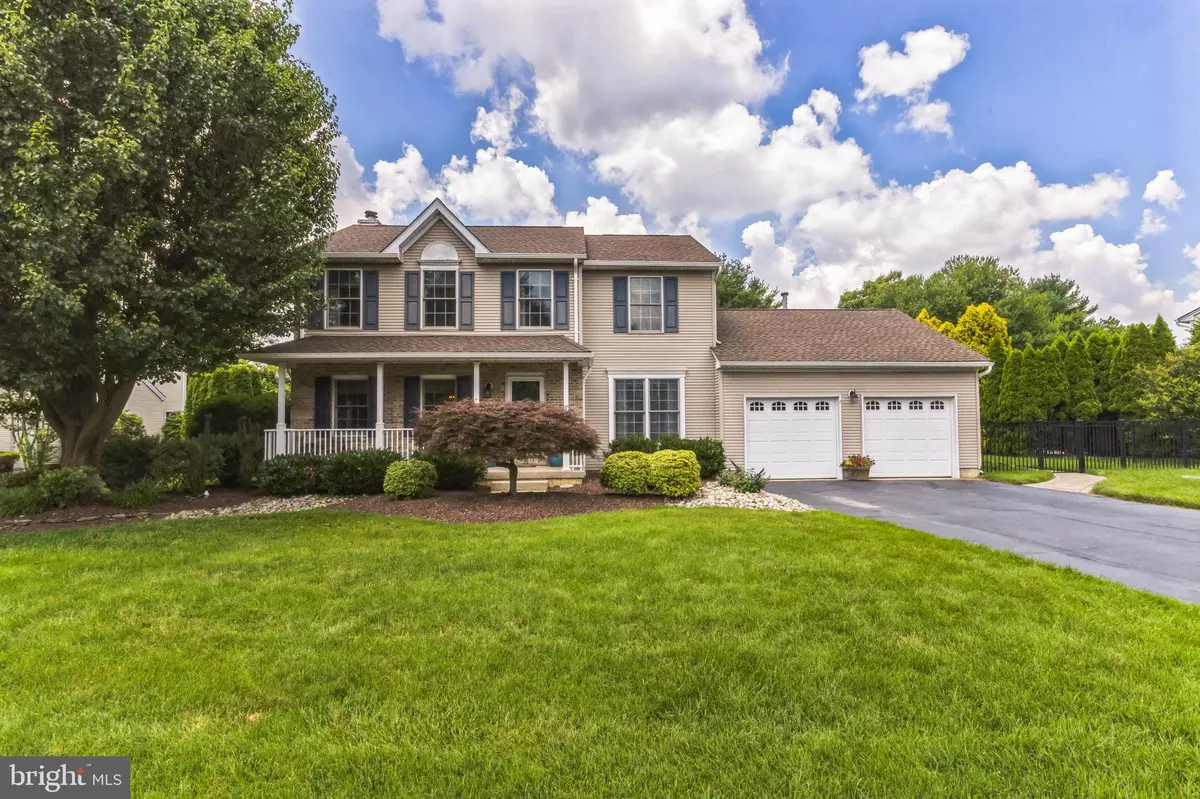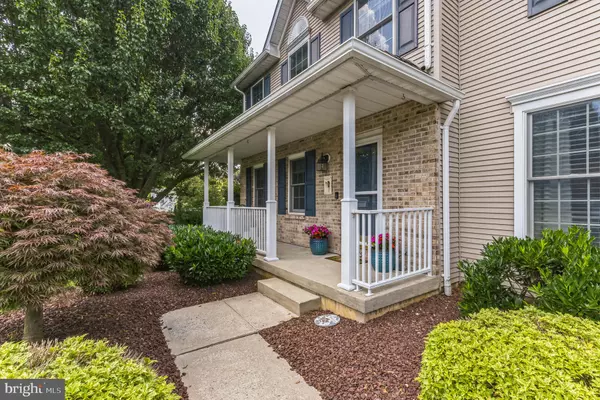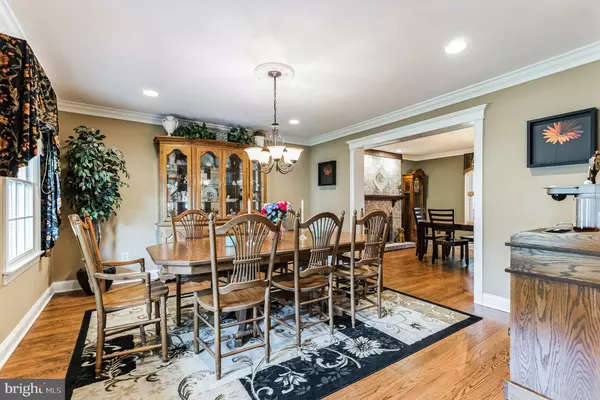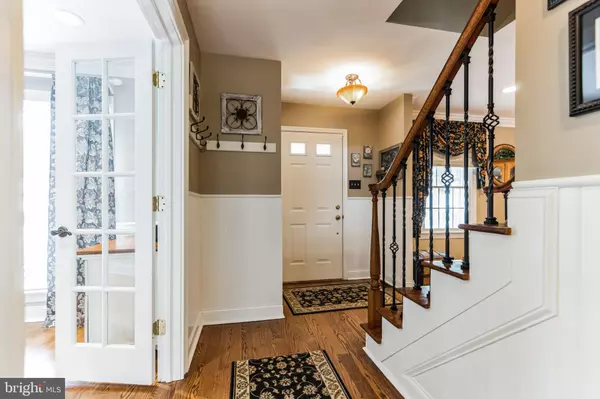$860,000
$819,000
5.0%For more information regarding the value of a property, please contact us for a free consultation.
3 Beds
3 Baths
3,092 SqFt
SOLD DATE : 08/31/2023
Key Details
Sold Price $860,000
Property Type Single Family Home
Sub Type Detached
Listing Status Sold
Purchase Type For Sale
Square Footage 3,092 sqft
Price per Sqft $278
Subdivision Arbor Walk
MLS Listing ID NJME2032252
Sold Date 08/31/23
Style Colonial
Bedrooms 3
Full Baths 2
Half Baths 1
HOA Fees $25/ann
HOA Y/N Y
Abv Grd Liv Area 2,592
Originating Board BRIGHT
Year Built 1992
Annual Tax Amount $12,516
Tax Year 2022
Lot Size 0.350 Acres
Acres 0.35
Lot Dimensions 0.00 x 0.00
Property Description
Multiple offers received. Seller requests no more showings at this time. Offer accepted. Just lovely! This 3 bedroom, 2.5 bath beauty in much sought after Arbor Walk is available for a new owner who will appreciate all it has to offer. With curb appeal galore, you will be welcomed by lush landscaping and a charming front porch. Through the front door , get your first glimpse of the beautiful hardwood flooring that extends throughout the first floor which was refinished in 2022.To your right and through the french doors in a first floor study, an ideal space for your home office. To your left is the formal living room (currently used as a formal dining room) and behind that is the second dining room complete with a beautiful brick fireplace. Continuing on we find ourselves in the updated kitchen with white washed cabinetry, granite countertops, a full stainless steel appliance package (2021), recessed lighting and a large pantry. The family room addition offers a huge 20 x 20 gathering space with volume ceiling, ceiling fan and second fireplace. Through the back door is an outdoor oasis boasting a beautiful covered paver patio, built-in grill/outdoor kitchen, a waterfall, additional patio space with two retractable awnings, a gorgeous heated inground pool with a new liner and filter (2022) , a hot tub and a shed. The fully fenced backyard also offers an inground sprinkler system. Back inside and up the stairs you will find a a spacious master suite with walk-in closet and private bathroom with large stall shower and skylight. There are two generous sized second bedrooms as well has a hall bathroom to complete this floor. The partially finished basement offers additional space for a media room, a playroom or even a second office. There is also a large laundry room that will make chores just a bit less daunting. Other notables include new roof (2020), solar panels on the back of the house (2020) updated HVAC (2015) water heater replaced (2015). Close to main roads, schools and shopping, this home is a true must see!
Location
State NJ
County Mercer
Area Robbinsville Twp (21112)
Zoning R1.5
Rooms
Other Rooms Living Room, Dining Room, Primary Bedroom, Bedroom 2, Bedroom 3, Kitchen, Family Room, Foyer, Study, Bathroom 2, Primary Bathroom
Basement Full, Partially Finished
Interior
Interior Features Attic/House Fan, Ceiling Fan(s), Crown Moldings, Family Room Off Kitchen, Formal/Separate Dining Room, Pantry, Primary Bath(s), Recessed Lighting, Skylight(s), Sprinkler System, Upgraded Countertops, Walk-in Closet(s), Wainscotting, WhirlPool/HotTub, Window Treatments, Wood Floors
Hot Water Natural Gas
Heating Forced Air
Cooling Central A/C, Ceiling Fan(s)
Flooring Carpet, Hardwood
Fireplaces Number 2
Fireplaces Type Brick, Wood
Equipment Dishwasher, Disposal, Dryer, Oven/Range - Gas, Refrigerator, Stainless Steel Appliances, Washer, Water Heater
Fireplace Y
Appliance Dishwasher, Disposal, Dryer, Oven/Range - Gas, Refrigerator, Stainless Steel Appliances, Washer, Water Heater
Heat Source Natural Gas
Laundry Basement
Exterior
Exterior Feature Patio(s)
Parking Features Garage - Front Entry, Garage Door Opener, Inside Access
Garage Spaces 6.0
Pool In Ground
Utilities Available Cable TV, Phone
Water Access N
Roof Type Asphalt,Shingle
Accessibility None
Porch Patio(s)
Attached Garage 2
Total Parking Spaces 6
Garage Y
Building
Story 3
Foundation Block
Sewer Public Sewer
Water Public
Architectural Style Colonial
Level or Stories 3
Additional Building Above Grade, Below Grade
New Construction N
Schools
Elementary Schools Sharon E.S.
Middle Schools Pond Road Middle
High Schools Robbinsville
School District Robbinsville Twp
Others
Senior Community No
Tax ID 12-00029 02-00016
Ownership Fee Simple
SqFt Source Assessor
Acceptable Financing Cash, Conventional
Listing Terms Cash, Conventional
Financing Cash,Conventional
Special Listing Condition Standard
Read Less Info
Want to know what your home might be worth? Contact us for a FREE valuation!

Our team is ready to help you sell your home for the highest possible price ASAP

Bought with Theresa Adorna • HomeSmart First Advantage Realty
GET MORE INFORMATION
Agent | License ID: 0225193218 - VA, 5003479 - MD
+1(703) 298-7037 | jason@jasonandbonnie.com






