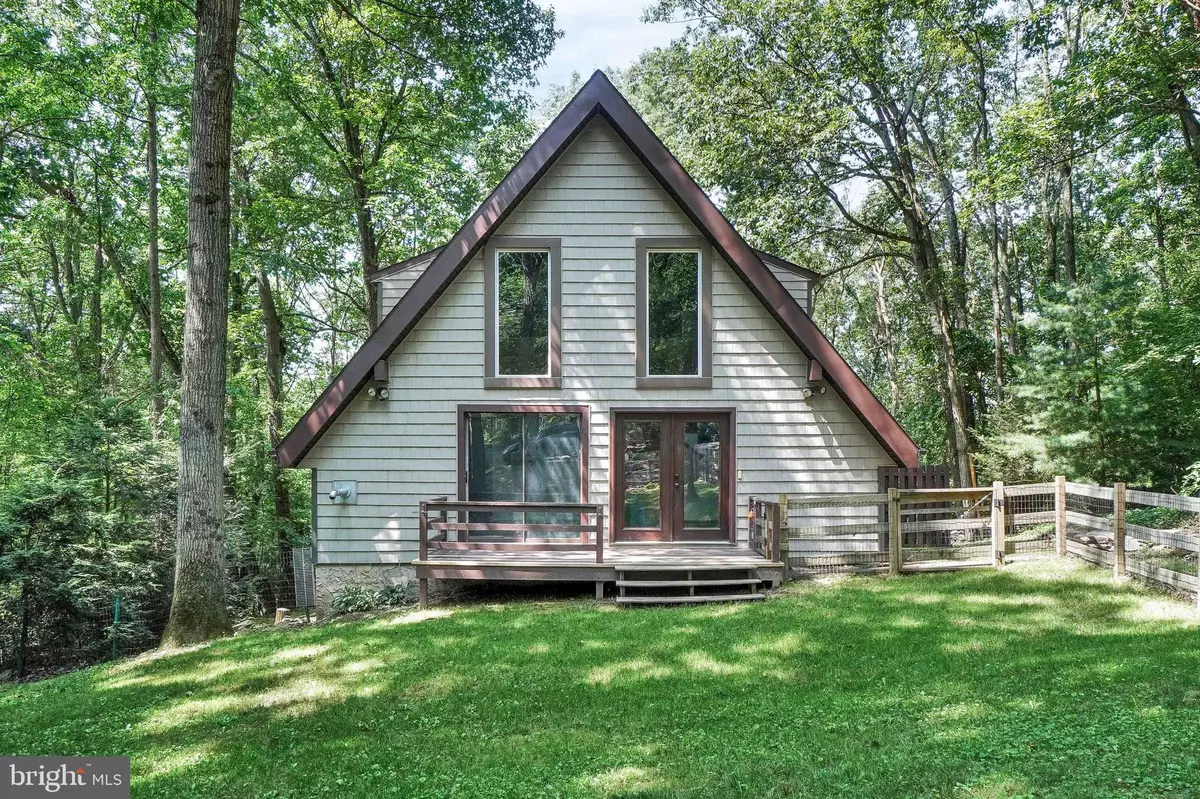$314,900
$314,900
For more information regarding the value of a property, please contact us for a free consultation.
3 Beds
3 Baths
2,040 SqFt
SOLD DATE : 08/30/2023
Key Details
Sold Price $314,900
Property Type Single Family Home
Sub Type Detached
Listing Status Sold
Purchase Type For Sale
Square Footage 2,040 sqft
Price per Sqft $154
Subdivision Massa Tract
MLS Listing ID PAYK2045776
Sold Date 08/30/23
Style A-Frame
Bedrooms 3
Full Baths 2
Half Baths 1
HOA Y/N N
Abv Grd Liv Area 2,040
Originating Board BRIGHT
Year Built 1983
Annual Tax Amount $5,281
Tax Year 2022
Lot Size 0.505 Acres
Acres 0.51
Property Description
Current owners did much to improve on this already impressive A-Frame home in the woods. Escape to the lush greenery and mature trees on over a half acre lot in Eastern York School District. New vinyl plank flooring throughout the main floor and new carpet on second floor. This home has a recently added first floor master suite!! Stainless steel appliances and freshly updated cabinets grace the spacious eat-in kitchen. Dine while overlooking your wooded lot either from the inside or from the back deck. (There is a neighbor who has offered to double the deck space with steps down to the fire pit for about $5K!! What a great price! Sellers are leaving the contact information for new owners.) The property has a carport that is also one of 2 possible places for a garage if buyers choose to add one.
Sellers just replaced the 4 large windows (2 front top and 2 rear top). There are two pellet stoves on the first floor that heat this home nicely in the winter. There are two interior windows in the 2 upstairs bedrooms that, with the ceiling fans, will heat those rooms as well. The railings to the second floor and to the basement have been replaced with the cable railings. This looks very sharp! There is a complete water system in the basement (softener, filter, and UV sight system). There is not much left to do except to make this place your own.
Property is going active Thursday afternoon (27th) as soon as pics come in. Open house on Sunday (7/30) from 1 to 4pm. Look forward to seeing you there!
Location
State PA
County York
Area Lower Windsor Twp (15235)
Zoning RESIDENTIAL
Rooms
Other Rooms Living Room, Bedroom 2, Bedroom 3, Kitchen, Bedroom 1, Bathroom 1
Basement Connecting Stairway, Partial, Poured Concrete, Side Entrance, Unfinished
Main Level Bedrooms 1
Interior
Interior Features Kitchen - Eat-In, Entry Level Bedroom, Upgraded Countertops, Combination Kitchen/Dining, Exposed Beams
Hot Water Propane
Cooling Central A/C
Flooring Carpet, Laminate Plank
Equipment Dishwasher, Energy Efficient Appliances, Washer - Front Loading, Stainless Steel Appliances, Dryer - Front Loading
Fireplace N
Window Features Insulated
Appliance Dishwasher, Energy Efficient Appliances, Washer - Front Loading, Stainless Steel Appliances, Dryer - Front Loading
Heat Source Propane - Leased
Laundry Basement
Exterior
Fence Split Rail
Utilities Available Electric Available, Propane
Water Access N
Roof Type Shingle,Asphalt
Accessibility Level Entry - Main
Road Frontage Public, Boro/Township, City/County
Garage N
Building
Lot Description Trees/Wooded, Partly Wooded, Sloping
Story 2
Foundation Block, Crawl Space
Sewer On Site Septic
Water Well
Architectural Style A-Frame
Level or Stories 2
Additional Building Above Grade, Below Grade
Structure Type Dry Wall,Cathedral Ceilings
New Construction N
Schools
High Schools Eastern York
School District Eastern York
Others
Senior Community No
Tax ID 35-000-07-0032-00-00000
Ownership Fee Simple
SqFt Source Assessor
Acceptable Financing Conventional, Cash, FHA, VA, USDA
Listing Terms Conventional, Cash, FHA, VA, USDA
Financing Conventional,Cash,FHA,VA,USDA
Special Listing Condition Standard
Read Less Info
Want to know what your home might be worth? Contact us for a FREE valuation!

Our team is ready to help you sell your home for the highest possible price ASAP

Bought with Tom Savage • Accelerate Real Estate
GET MORE INFORMATION
Agent | License ID: 0225193218 - VA, 5003479 - MD
+1(703) 298-7037 | jason@jasonandbonnie.com






