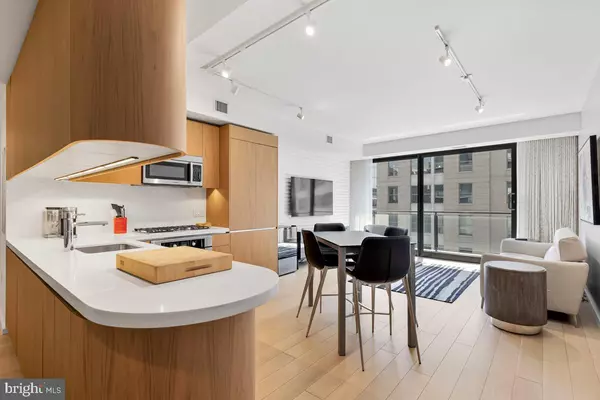$660,000
$690,000
4.3%For more information regarding the value of a property, please contact us for a free consultation.
1 Bed
1 Bath
761 SqFt
SOLD DATE : 08/31/2023
Key Details
Sold Price $660,000
Property Type Condo
Sub Type Condo/Co-op
Listing Status Sold
Purchase Type For Sale
Square Footage 761 sqft
Price per Sqft $867
Subdivision Central/Downtown
MLS Listing ID DCDC2087542
Sold Date 08/31/23
Style Contemporary
Bedrooms 1
Full Baths 1
Condo Fees $1,013/mo
HOA Y/N N
Abv Grd Liv Area 761
Originating Board BRIGHT
Year Built 2013
Annual Tax Amount $5,167
Tax Year 2022
Property Description
Rarely available south facing one bedroom condo with large, private terrace. Perfect pied-a-terre in the heart of the city in the sought-after Residences at City Center! Expansive wall of windows greets you with natural sunlight as you enter the home. Gourmet Chef's kitchen custom-designed by Foster + Partners featuring bleached walnut cabinetry with white caesarstone counter tops, Bosch natural gas cooktop, wall oven and microwave, Miele dishwasher and Thermador refrigerator with ice maker. Ample size living / dining room with a beautiful accent wall and select Northern European white oak hardwood flooring that is also throughout the home. The 122 sf private balcony boasting wonderful city views is accessed from the living room. Built-in office area provides extra storage plus coat closet. In-unit Bosch washer and dryer. Split bathroom features a Powder Room for guests and separate tub/shower and sink adjacent to bedroom with custom designed by Molteni wardrobes with built-ins. Private bedroom oasis with new custom, black out shades. The Residences at City Center is one of the most amenity rich developments in the entire region with 24/7 front desk, concierge and security, a fitness center with yoga studio, spa treatment room, lounge, wine storage, dining room, catering kitchen, executive board / conference rooms, a guest suite, two roof terraces, outdoor kitchens, outdoor dining room, outdoor fire-pit as well as secure bike storage. The condo fee includes all building amenities as well as water, sewer, natural gas, and hot water. Pet-friendly and rental-friendly, after two years of ownership. The immediate neighborhood offers designer boutiques and high-end restaurants all in a park-like setting. With immediate access to downtown as well as close proximity to more residential neighborhoods, this location can't be beat. $500 credit for using KVS Title. Welcome home!
Location
State DC
County Washington
Zoning UNK
Rooms
Other Rooms Living Room, Primary Bedroom, Kitchen, Foyer, Office, Primary Bathroom
Main Level Bedrooms 1
Interior
Interior Features Built-Ins, Combination Kitchen/Dining, Entry Level Bedroom, Flat, Floor Plan - Open, Kitchen - Eat-In, Kitchen - Gourmet, Stall Shower, Walk-in Closet(s), Window Treatments, Wood Floors, Kitchen - Table Space, Primary Bath(s), Recessed Lighting, Soaking Tub, Tub Shower, Upgraded Countertops
Hot Water Natural Gas
Heating Forced Air
Cooling Central A/C
Equipment Built-In Microwave, Built-In Range, Dishwasher, Disposal, Dryer, Exhaust Fan, Icemaker, Refrigerator, Stainless Steel Appliances, Washer, Oven/Range - Gas
Fireplace N
Window Features Double Pane,Low-E
Appliance Built-In Microwave, Built-In Range, Dishwasher, Disposal, Dryer, Exhaust Fan, Icemaker, Refrigerator, Stainless Steel Appliances, Washer, Oven/Range - Gas
Heat Source Electric
Laundry Has Laundry, Dryer In Unit, Washer In Unit, Main Floor
Exterior
Amenities Available Common Grounds, Concierge, Elevator, Exercise Room, Party Room, Security, Guest Suites, Community Center, Fitness Center, Other
Water Access N
View City
Accessibility Elevator, 32\"+ wide Doors, 36\"+ wide Halls
Garage N
Building
Story 1
Unit Features Hi-Rise 9+ Floors
Sewer Public Sewer
Water Public
Architectural Style Contemporary
Level or Stories 1
Additional Building Above Grade
New Construction N
Schools
School District District Of Columbia Public Schools
Others
Pets Allowed Y
HOA Fee Include Common Area Maintenance,Ext Bldg Maint,Management,Reserve Funds,Snow Removal,Gas,Recreation Facility,Sewer,Trash,Water
Senior Community No
Tax ID 0374//2067
Ownership Condominium
Security Features 24 hour security,Desk in Lobby,Main Entrance Lock,Resident Manager,Doorman
Special Listing Condition Standard
Pets Allowed Cats OK, Dogs OK, Number Limit
Read Less Info
Want to know what your home might be worth? Contact us for a FREE valuation!

Our team is ready to help you sell your home for the highest possible price ASAP

Bought with Leo Lee • TTR Sothebys International Realty
GET MORE INFORMATION
Agent | License ID: 0225193218 - VA, 5003479 - MD
+1(703) 298-7037 | jason@jasonandbonnie.com






