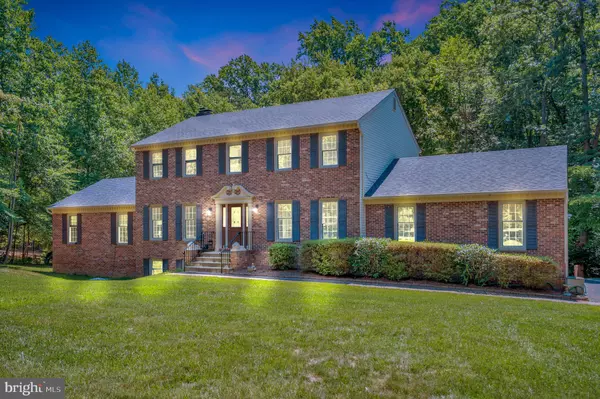$750,000
$749,750
For more information regarding the value of a property, please contact us for a free consultation.
6 Beds
4 Baths
3,396 SqFt
SOLD DATE : 08/31/2023
Key Details
Sold Price $750,000
Property Type Single Family Home
Sub Type Detached
Listing Status Sold
Purchase Type For Sale
Square Footage 3,396 sqft
Price per Sqft $220
Subdivision Landview Estates
MLS Listing ID VAPW2053366
Sold Date 08/31/23
Style Colonial
Bedrooms 6
Full Baths 3
Half Baths 1
HOA Y/N N
Abv Grd Liv Area 2,836
Originating Board BRIGHT
Year Built 1983
Annual Tax Amount $7,232
Tax Year 2022
Lot Size 1.833 Acres
Acres 1.83
Property Description
Welcome to 8055 Lilac Street, located in the desirable Landview Estates Development of Manassas, VA. This stunning 6-bedroom, 3.5-bathroom home offers a spacious and comfortable living experience, with a total of 3,956 square feet of inside living space. Pictures will be updated.
The main two levels of this home encompass 2,836 square feet, featuring beautiful hardwood floors throughout the bedrooms, kitchen, family room, living room, and two additional bedrooms that can be used as an office or flex space. The main level family room boasts a cozy wood-burning fireplace, creating the perfect ambiance for gatherings and relaxation.
Step out from the kitchen onto the screened porch and deck, providing an idyllic setting for enjoying meals, entertaining guests, or simply savoring the tranquil outdoors. The deck and porch are conveniently accessible from a bedroom and den/office, offering a seamless indoor-outdoor flow.
The walk-out basement, with its own separate entrance, offers an additional 1,120 square feet of living space and features a pellet stove, adding warmth and charm to the lower level. This versatile space is ideal for a recreation room, home theater, hobby room or use your imagination.
Indulge in the serenity of the backyard oasis, complete with a custom stoned patio and a fire pit. This inviting space is perfect for hosting summer BBQs, roasting marshmallows under the stars, or simply unwinding after a long day.
Recent updates to the property include a newly replaced roof, gutters, and siding in 2022, as well as updated bathrooms in 2021 and 2022, adding a touch of modern elegance.
Situated on a 1.8 acres lot, the property offers ample outdoor space for gardening, playing, and enjoying the fresh air. The Landview Estates Development is known for its tranquil setting and convenient location, with easy access to schools, parks, shopping, and major commuter routes. The sheds do not convey.
Don't miss the opportunity to make this home yours. Contact us today to schedule a showing and experience the charm and comfort that 8055 Lilac Street has to offer.
Location
State VA
County Prince William
Zoning A1
Rooms
Other Rooms Living Room, Dining Room, Primary Bedroom, Bedroom 3, Bedroom 4, Kitchen, Family Room, Foyer, Laundry, Bathroom 2, Bonus Room, Conservatory Room, Primary Bathroom
Basement Daylight, Full, Rear Entrance, Walkout Level
Main Level Bedrooms 2
Interior
Interior Features Built-Ins, Carpet, Cedar Closet(s), Ceiling Fan(s), Chair Railings, Crown Moldings, Family Room Off Kitchen, Formal/Separate Dining Room, Kitchen - Eat-In, Kitchen - Island, Kitchen - Table Space, Pantry, Recessed Lighting, Spiral Staircase, Stove - Pellet, Stove - Wood, Tub Shower, Walk-in Closet(s), Water Treat System, Wood Floors, Other
Hot Water Electric
Heating Heat Pump(s)
Cooling Central A/C, Ceiling Fan(s)
Flooring Wood, Hardwood, Ceramic Tile
Fireplaces Number 2
Fireplaces Type Brick, Mantel(s), Free Standing, Wood, Other
Equipment Built-In Microwave, Cooktop, Dishwasher, Dryer, Exhaust Fan, Icemaker, Microwave, Oven - Double, Oven - Self Cleaning, Oven - Wall, Refrigerator, Stainless Steel Appliances, Washer, Water Conditioner - Owned, Water Heater
Furnishings No
Fireplace Y
Appliance Built-In Microwave, Cooktop, Dishwasher, Dryer, Exhaust Fan, Icemaker, Microwave, Oven - Double, Oven - Self Cleaning, Oven - Wall, Refrigerator, Stainless Steel Appliances, Washer, Water Conditioner - Owned, Water Heater
Heat Source Electric
Laundry Main Floor
Exterior
Exterior Feature Balcony, Deck(s), Patio(s), Porch(es), Screened, Enclosed
Parking Features Garage - Side Entry
Garage Spaces 6.0
Utilities Available Electric Available, Cable TV Available
Water Access N
View Trees/Woods
Accessibility Grab Bars Mod
Porch Balcony, Deck(s), Patio(s), Porch(es), Screened, Enclosed
Attached Garage 2
Total Parking Spaces 6
Garage Y
Building
Lot Description Backs to Trees, Cleared, Front Yard, Landscaping, Level, Open, Partly Wooded, Premium, Rear Yard, SideYard(s)
Story 3
Foundation Permanent
Sewer Gravity Sept Fld
Water Conditioner
Architectural Style Colonial
Level or Stories 3
Additional Building Above Grade, Below Grade
New Construction N
Schools
Elementary Schools Marshall
Middle Schools Benton
High Schools Charles J. Colgan Senior
School District Prince William County Public Schools
Others
Senior Community No
Tax ID 7893-41-0895
Ownership Fee Simple
SqFt Source Assessor
Horse Property N
Special Listing Condition Standard
Read Less Info
Want to know what your home might be worth? Contact us for a FREE valuation!

Our team is ready to help you sell your home for the highest possible price ASAP

Bought with Rebecca J Poston • Thomas and Talbot Estate Properties, Inc.

"My job is to find and attract mastery-based agents to the office, protect the culture, and make sure everyone is happy! "
GET MORE INFORMATION






