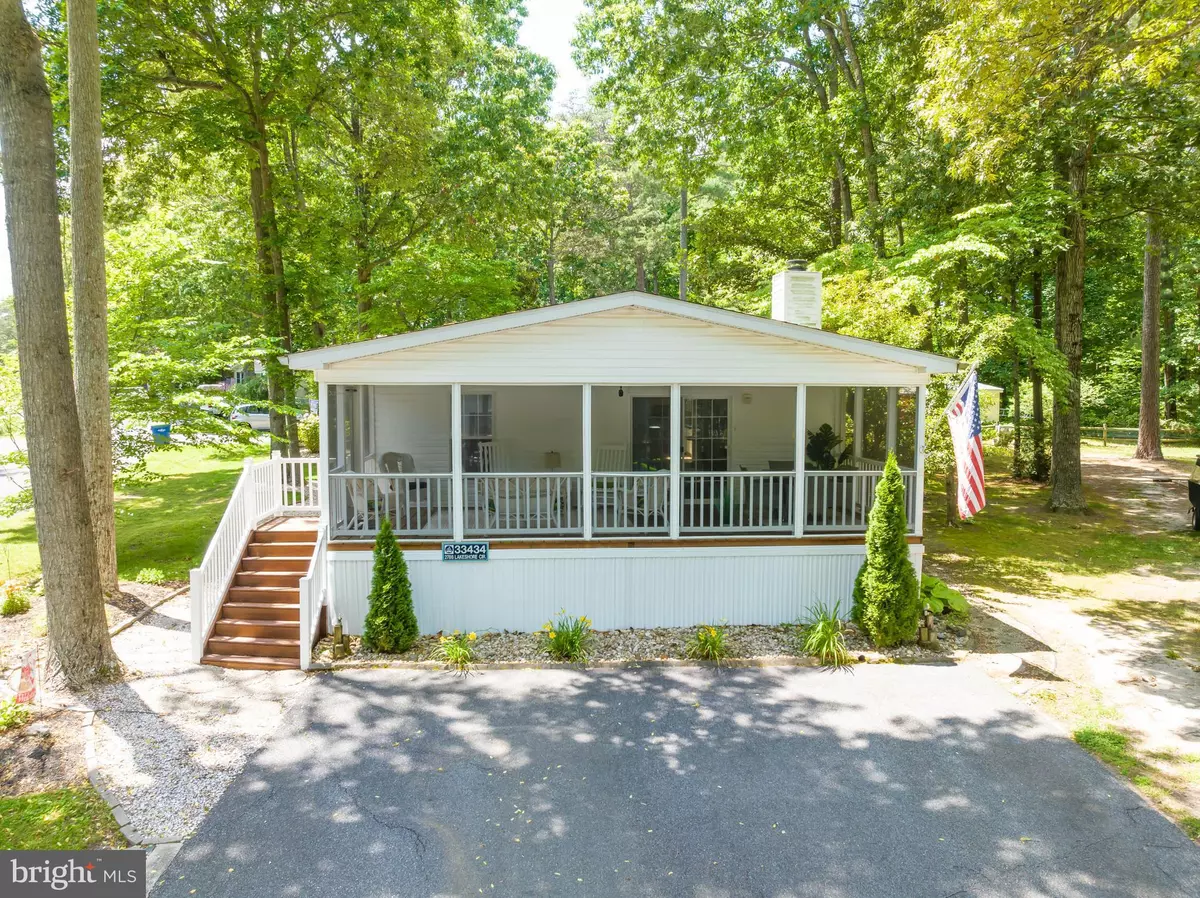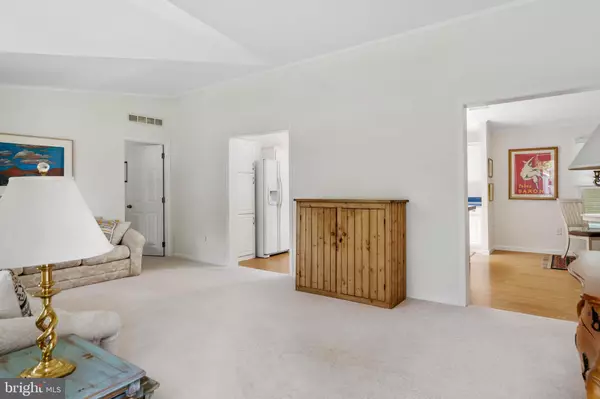$187,500
$199,900
6.2%For more information regarding the value of a property, please contact us for a free consultation.
3 Beds
2 Baths
1,680 SqFt
SOLD DATE : 08/31/2023
Key Details
Sold Price $187,500
Property Type Manufactured Home
Sub Type Manufactured
Listing Status Sold
Purchase Type For Sale
Square Footage 1,680 sqft
Price per Sqft $111
Subdivision Potnets Lakeside
MLS Listing ID DESU2042768
Sold Date 08/31/23
Style Ranch/Rambler
Bedrooms 3
Full Baths 2
HOA Fees $1/ann
HOA Y/N Y
Abv Grd Liv Area 1,680
Originating Board BRIGHT
Land Lease Amount 10215.0
Land Lease Frequency Annually
Year Built 2003
Annual Tax Amount $499
Tax Year 2022
Lot Size 126.060 Acres
Acres 126.06
Lot Dimensions 0.00 x 0.00
Property Description
WELCOME HOME! This meticulously upgraded property is situated on a desirable corner lot within the Pot-Nets Lakeside community. With 3 bedrooms and 2 bathrooms encompassing 1,680 square feet, this home offers a spacious and comfortable living experience. Upon entering, you'll be greeted by a thoughtfully designed floor plan that includes a separate living room and den, complete with a cozy fireplace. The entire interior has been freshly painted, creating a modern and inviting atmosphere. Brand new carpeting enhances the comfort and aesthetics of each room. You'll feel like you're stepping into a new home. This property boasts several notable upgrades, including a new HVAC system that ensures optimal comfort year-round. The bathrooms have been tastefully updated, with new toilets and a completely remodeled guest bathroom that exudes style and sophistication. The kitchen has also been enhanced with the addition of a new dishwasher. One of the standout features of this home is the expansive 10' x 26' screened front porch, offering a delightful outdoor retreat to entertain guests or drink your morning coffee. As part of the Pot-Nets Lakeside community, residents enjoy an array of exceptional amenities. Take advantage of the community center, swimming pool, and nature trails, perfect for staying active and enjoying the outdoors. But the perks don't end there! As a Pot-Nets Lakeside Resident, you also have access to all the amenities available across all 6 Pot-Nets communities. Enjoy the convenience of boat slips and boat ramps, granting you easy access to explore the nearby waters. Make a splash in any of the 5 swimming pools or unwind on the private bay beaches. Children will love the playgrounds and the whole family can enjoy the gazebos, pavilions, fountains, and dog parks scattered throughout the communities. And don't forget Paradise Grill! Pot-Nets Bayside and Paradise Grill can be reached from Lakeside via golf cart on the private golf cart path between the 2 communities. With a multitude of recreational options available, this is an opportunity to embrace a vibrant and fulfilling lifestyle. Don't miss the chance to own your own piece of paradise at the beach!
Location
State DE
County Sussex
Area Indian River Hundred (31008)
Zoning RES
Rooms
Other Rooms Living Room, Dining Room, Primary Bedroom, Bedroom 2, Kitchen, Family Room, Bedroom 1, Laundry, Bathroom 1, Primary Bathroom, Screened Porch
Main Level Bedrooms 3
Interior
Interior Features Carpet, Ceiling Fan(s), Combination Kitchen/Dining, Family Room Off Kitchen, Kitchen - Island, Primary Bath(s), Skylight(s)
Hot Water Electric
Heating Forced Air
Cooling Central A/C
Flooring Carpet, Laminated
Fireplaces Number 1
Fireplaces Type Gas/Propane
Equipment Dishwasher, Disposal, Dryer - Electric, Microwave, Oven/Range - Gas, Refrigerator, Washer, Water Heater
Furnishings No
Fireplace Y
Appliance Dishwasher, Disposal, Dryer - Electric, Microwave, Oven/Range - Gas, Refrigerator, Washer, Water Heater
Heat Source Propane - Leased
Laundry Washer In Unit, Dryer In Unit
Exterior
Exterior Feature Screened, Porch(es)
Garage Spaces 2.0
Utilities Available Cable TV, Phone, Propane
Water Access N
Roof Type Architectural Shingle
Accessibility None
Porch Screened, Porch(es)
Total Parking Spaces 2
Garage N
Building
Story 1
Foundation Block, Crawl Space, Pillar/Post/Pier
Sewer Public Sewer
Water Public
Architectural Style Ranch/Rambler
Level or Stories 1
Additional Building Above Grade, Below Grade
New Construction N
Schools
School District Indian River
Others
Senior Community No
Tax ID 234-29.00-254.00-51135
Ownership Land Lease
SqFt Source Assessor
Acceptable Financing Cash, Conventional
Horse Property N
Listing Terms Cash, Conventional
Financing Cash,Conventional
Special Listing Condition Standard
Read Less Info
Want to know what your home might be worth? Contact us for a FREE valuation!

Our team is ready to help you sell your home for the highest possible price ASAP

Bought with Patricia Lynn Himelright • Northrop Realty
GET MORE INFORMATION
Agent | License ID: 0225193218 - VA, 5003479 - MD
+1(703) 298-7037 | jason@jasonandbonnie.com






