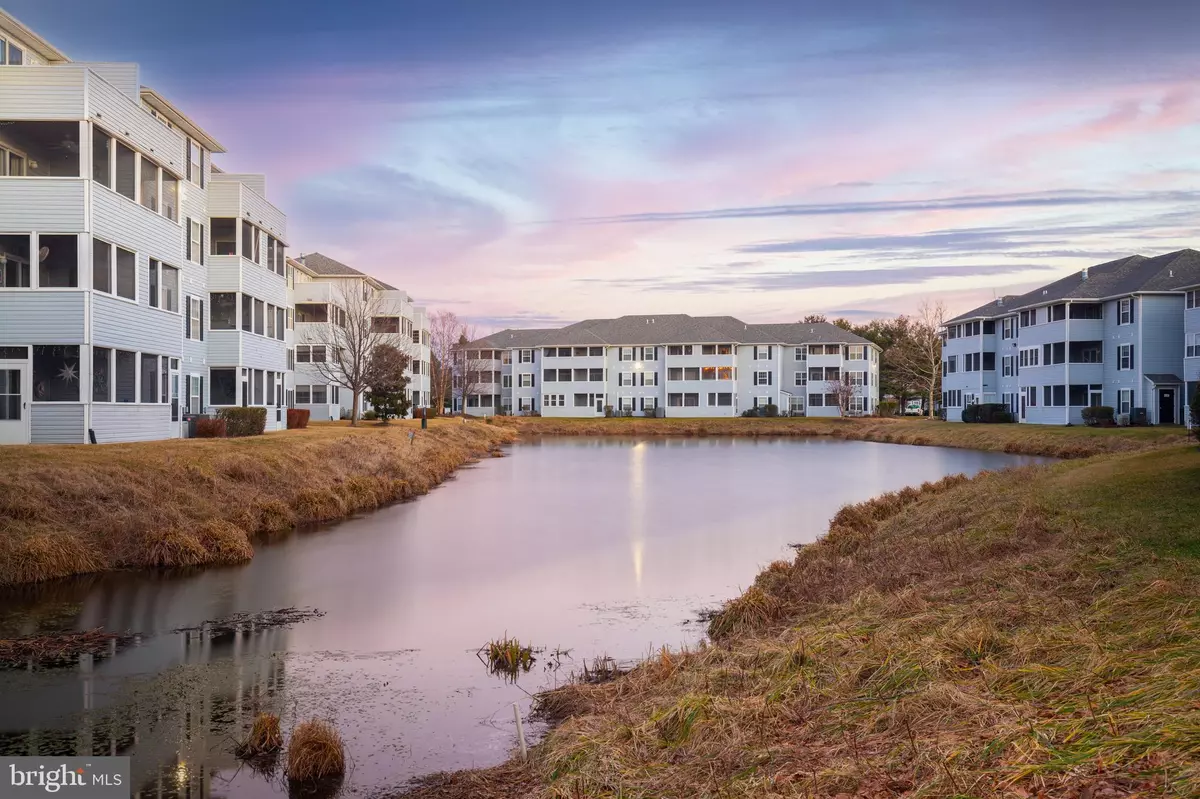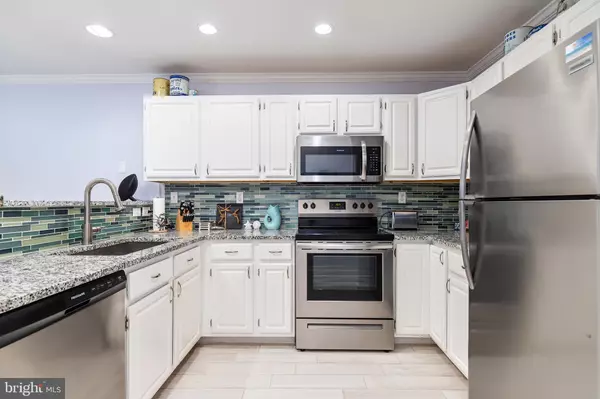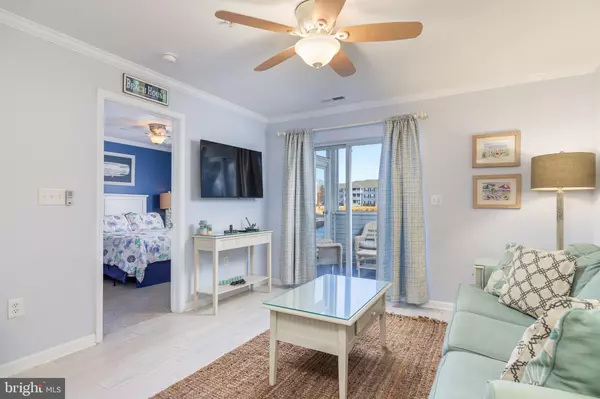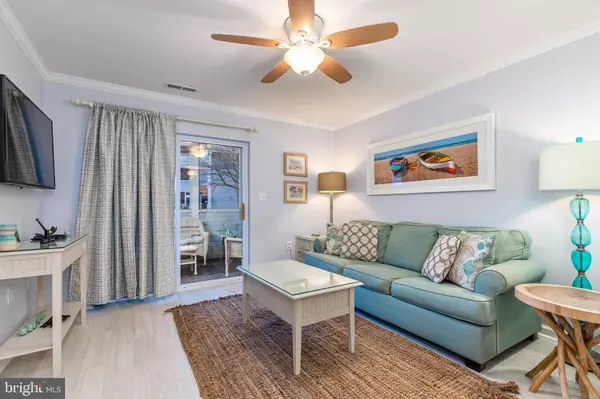$425,000
$429,900
1.1%For more information regarding the value of a property, please contact us for a free consultation.
2 Beds
2 Baths
1,050 SqFt
SOLD DATE : 08/29/2023
Key Details
Sold Price $425,000
Property Type Single Family Home
Sub Type Unit/Flat/Apartment
Listing Status Sold
Purchase Type For Sale
Square Footage 1,050 sqft
Price per Sqft $404
Subdivision Sanibel Village
MLS Listing ID DESU2045242
Sold Date 08/29/23
Style Unit/Flat
Bedrooms 2
Full Baths 2
HOA Fees $51/ann
HOA Y/N Y
Abv Grd Liv Area 1,050
Originating Board BRIGHT
Year Built 2001
Annual Tax Amount $720
Tax Year 2022
Lot Dimensions 0.00 x 0.00
Property Description
The ground floor property you've been waiting for. Completely renovated Sanibel Village condo being sold completely furnished with a coastal flair. The kitchen features white cabinetry, granite counter tops, breakfast/entertainment bar and stainless steel appliances. Living/Dining area with the same durable ceramic tile throughout leads to the screened porch, where you can feel the breeze and relax with the pond and fountains. Primary bedroom with pond views holds a queen bed set and has a walk-in closet, ensuite bath featuring walk-in shower and upgraded vanity. Second bedroom has two twin beds and is adjacent to hall bath with shower/tub. Laundry room has some storage as well as a storage closet off screened porch. Among the upgrades: HVAC System replaced- June 2017, water heater replaced March 2020, all kitchen appliances replaced May 2020, washer & dryer replaced July 2021. Sanibel Village is centrally located less than two miles to Rehoboth Beach Boardwalk and the Atlantic Ocean. Walk or bike to restaurants, gym, hair/nail salon, gas station, grocery store and shopping. Eagles Landing rec fee gives access to three pools and tennis courts. Sanibel has bike and kayak/SUP storage and a new picnic area. Limited showing periods so schedule soon.
Location
State DE
County Sussex
Area Lewes Rehoboth Hundred (31009)
Zoning MR
Rooms
Other Rooms Living Room, Bedroom 2, Kitchen, Bedroom 1, Laundry, Bathroom 1, Bathroom 2, Screened Porch
Main Level Bedrooms 2
Interior
Interior Features Combination Kitchen/Living, Entry Level Bedroom, Carpet, Ceiling Fan(s), Dining Area, Recessed Lighting, Bathroom - Tub Shower, Upgraded Countertops, Walk-in Closet(s)
Hot Water Electric
Heating Forced Air, Heat Pump(s)
Cooling Central A/C, Heat Pump(s), Ceiling Fan(s)
Flooring Ceramic Tile, Carpet
Equipment Dishwasher, Disposal, Dryer - Electric, Icemaker, Refrigerator, Microwave, Oven/Range - Electric, Water Heater, Built-In Microwave, Energy Efficient Appliances
Furnishings Yes
Fireplace N
Window Features Screens,Double Pane
Appliance Dishwasher, Disposal, Dryer - Electric, Icemaker, Refrigerator, Microwave, Oven/Range - Electric, Water Heater, Built-In Microwave, Energy Efficient Appliances
Heat Source Electric
Laundry Has Laundry
Exterior
Exterior Feature Patio(s), Porch(es), Screened
Garage Spaces 4.0
Amenities Available Community Center, Pool - Outdoor, Swimming Pool, Tennis Courts, Common Grounds
Water Access N
View Pond
Roof Type Architectural Shingle
Accessibility No Stairs, Other
Porch Patio(s), Porch(es), Screened
Total Parking Spaces 4
Garage N
Building
Lot Description Landscaping, Zero Lot Line
Story 1
Unit Features Garden 1 - 4 Floors
Foundation Slab
Sewer Public Sewer
Water Public
Architectural Style Unit/Flat
Level or Stories 1
Additional Building Above Grade, Below Grade
Structure Type Dry Wall
New Construction N
Schools
Middle Schools Beacon
High Schools Cape Henlopen
School District Cape Henlopen
Others
Pets Allowed Y
HOA Fee Include Common Area Maintenance,Ext Bldg Maint,Insurance,Lawn Maintenance,Management,Pest Control,Reserve Funds,Road Maintenance,Snow Removal,Taxes,Trash,Custodial Services Maintenance
Senior Community No
Tax ID 334-19.00-163.22-4104
Ownership Condominium
Security Features Sprinkler System - Indoor
Acceptable Financing Cash, Conventional
Listing Terms Cash, Conventional
Financing Cash,Conventional
Special Listing Condition Standard
Pets Allowed Number Limit
Read Less Info
Want to know what your home might be worth? Contact us for a FREE valuation!

Our team is ready to help you sell your home for the highest possible price ASAP

Bought with ELIZABETH DORMAN • Coldwell Banker Premier - Rehoboth
GET MORE INFORMATION
Agent | License ID: 0225193218 - VA, 5003479 - MD
+1(703) 298-7037 | jason@jasonandbonnie.com






