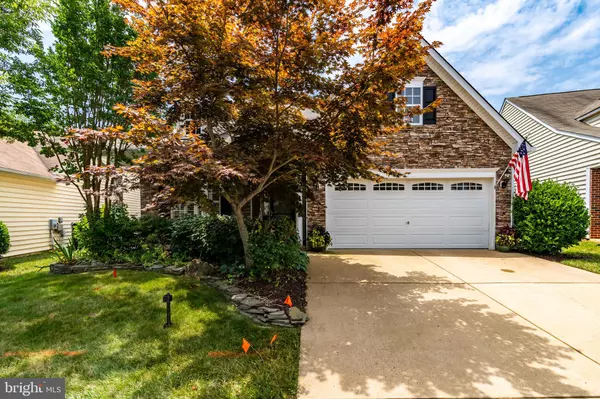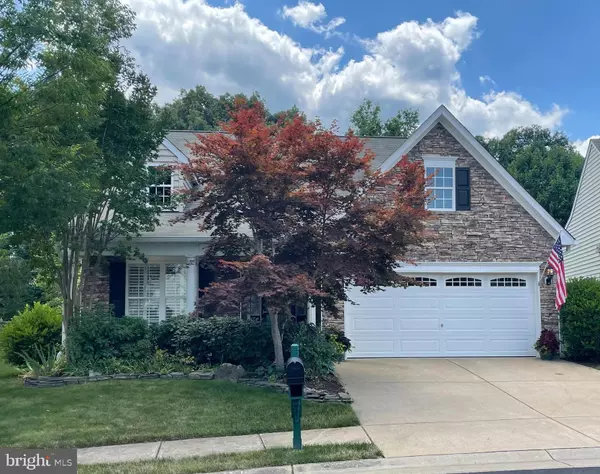$445,000
$445,000
For more information regarding the value of a property, please contact us for a free consultation.
3 Beds
2 Baths
1,926 SqFt
SOLD DATE : 08/28/2023
Key Details
Sold Price $445,000
Property Type Single Family Home
Sub Type Detached
Listing Status Sold
Purchase Type For Sale
Square Footage 1,926 sqft
Price per Sqft $231
Subdivision Legacy Woods
MLS Listing ID VASP2018944
Sold Date 08/28/23
Style Ranch/Rambler
Bedrooms 3
Full Baths 2
HOA Fees $231/mo
HOA Y/N Y
Abv Grd Liv Area 1,926
Originating Board BRIGHT
Year Built 2004
Annual Tax Amount $2,088
Tax Year 2022
Lot Size 7,137 Sqft
Acres 0.16
Property Description
Welcome to Legacy Woods!! Vibrant & Welcoming 55+ active adult community
featuring One Level Living. 3 Bedroom, 2 Bathroom w/ over 1,900 sq ft of living space.
Spacious eat-in Kitchen w/ Breakfast area, and combination Dining/Living Room w/ Gas Fireplace. Large Primary Bedroom suite w/ Primary Bathroom & walk-in closet. 2nd bedroom converted into a study w/ Built-in shelving in the closet (can easily convert back to closet space) & 3rd bedrooms shares the 2nd full bathroom. Enjoy the sunlight in the Florida/Sunroom or Screened Porch overlooking private fenced yard backing to trees, oversized two car garage, plus tons of Attic storage space. Enjoy the comfort & convenience of this quiet Community w/ wonderful neighbors, walkable streets, trails, and community pool.
Location
State VA
County Spotsylvania
Zoning P4
Rooms
Other Rooms Living Room, Dining Room, Primary Bedroom, Bedroom 2, Bedroom 3, Kitchen, Foyer, Breakfast Room, Sun/Florida Room, Laundry, Bathroom 2, Attic, Primary Bathroom, Screened Porch
Main Level Bedrooms 3
Interior
Interior Features Breakfast Area, Kitchen - Island, Kitchen - Table Space, Combination Dining/Living, Window Treatments, Wood Floors
Hot Water Natural Gas
Heating Forced Air, Heat Pump(s)
Cooling Central A/C
Flooring Hardwood, Carpet, Ceramic Tile
Fireplaces Number 1
Fireplaces Type Fireplace - Glass Doors
Equipment Dishwasher, Disposal, Dryer, Exhaust Fan, Icemaker, Oven/Range - Electric, Refrigerator, Washer, Built-In Microwave
Fireplace Y
Appliance Dishwasher, Disposal, Dryer, Exhaust Fan, Icemaker, Oven/Range - Electric, Refrigerator, Washer, Built-In Microwave
Heat Source Natural Gas
Laundry Main Floor
Exterior
Exterior Feature Patio(s), Porch(es)
Parking Features Garage Door Opener, Garage - Front Entry
Garage Spaces 4.0
Water Access N
Roof Type Asphalt,Shingle
Accessibility None
Porch Patio(s), Porch(es)
Attached Garage 2
Total Parking Spaces 4
Garage Y
Building
Lot Description Backs to Trees
Story 1
Foundation Slab
Sewer Public Sewer
Water Public
Architectural Style Ranch/Rambler
Level or Stories 1
Additional Building Above Grade, Below Grade
Structure Type Dry Wall
New Construction N
Schools
School District Spotsylvania County Public Schools
Others
HOA Fee Include All Ground Fee,Common Area Maintenance,Lawn Care Front,Lawn Care Rear,Lawn Care Side,Lawn Maintenance,Management,Pool(s),Recreation Facility,Reserve Funds,Road Maintenance,Snow Removal,Trash
Senior Community Yes
Age Restriction 55
Tax ID 22V1-39-
Ownership Fee Simple
SqFt Source Assessor
Special Listing Condition Standard
Read Less Info
Want to know what your home might be worth? Contact us for a FREE valuation!

Our team is ready to help you sell your home for the highest possible price ASAP

Bought with Ayana A Brickhouse • Compass
GET MORE INFORMATION
Agent | License ID: 0225193218 - VA, 5003479 - MD
+1(703) 298-7037 | jason@jasonandbonnie.com






