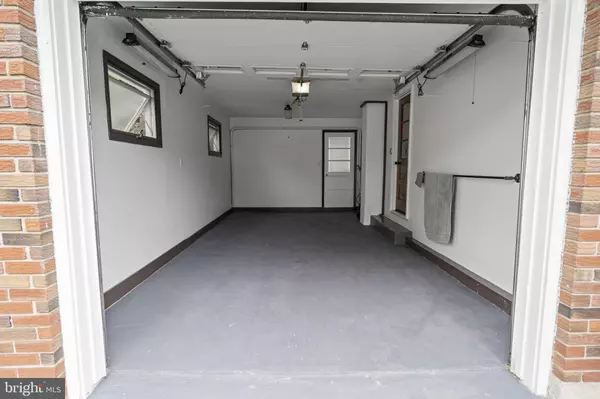$315,000
$295,000
6.8%For more information regarding the value of a property, please contact us for a free consultation.
4 Beds
2 Baths
1,215 SqFt
SOLD DATE : 08/30/2023
Key Details
Sold Price $315,000
Property Type Single Family Home
Sub Type Detached
Listing Status Sold
Purchase Type For Sale
Square Footage 1,215 sqft
Price per Sqft $259
Subdivision None Available
MLS Listing ID PABK2033284
Sold Date 08/30/23
Style Ranch/Rambler
Bedrooms 4
Full Baths 2
HOA Y/N N
Abv Grd Liv Area 1,215
Originating Board BRIGHT
Year Built 1960
Annual Tax Amount $4,770
Tax Year 2023
Lot Size 10,454 Sqft
Acres 0.24
Lot Dimensions 0.00 x 0.00
Property Description
Welcome to 602 E Walnut St, a captivating residence in Kutztown, PA. This well-maintained Ranch style property has a host of delightful features that make it a true gem in the area. This property offers an enjoyable three or four bedrooms, two full bathrooms, a basement, and a one-car garage, which sits on nearly ¼ of an acre lot (10,413 sq ft), with a large enclosed back porch. The main floor living space consists of a newly renovated kitchen and bathroom, 3 bedrooms, and a family room. The basement offers plenty of possibilities and has a separate entrance/exit, with a full bathroom and potential bedroom that provides a possible rental opportunity. The backyard is a private oasis, full of tranquility for you to relax and unwind. With the backyard fenced, enjoy sitting in the gazebo on those nice summer evenings, listening to the soft sounds of the water movement from the goldfish pond and waterfall. The local community has plenty of amenities such as swimming pools, dog parks, and is within walking distance of the community park. The location offers easy access to 222 for those Reading or Allentown commuters. Come see this outstanding home and all that it has to offer.
Location
State PA
County Berks
Area Kutztown Boro (10255)
Zoning RES
Rooms
Other Rooms Living Room, Primary Bedroom, Bedroom 2, Kitchen, Bedroom 1, Attic
Basement Connecting Stairway, Poured Concrete, Rough Bath Plumb
Main Level Bedrooms 3
Interior
Interior Features Ceiling Fan(s), Kitchen - Eat-In, Wood Floors, Pantry, Combination Kitchen/Dining
Hot Water Natural Gas
Heating Forced Air
Cooling Central A/C
Flooring Wood, Fully Carpeted, Vinyl
Equipment Built-In Range, Dishwasher
Furnishings No
Fireplace N
Appliance Built-In Range, Dishwasher
Heat Source Natural Gas
Laundry Basement
Exterior
Exterior Feature Porch(es), Enclosed, Patio(s)
Garage Spaces 2.0
Fence Wrought Iron
Utilities Available Cable TV
Water Access N
View Garden/Lawn
Roof Type Shingle
Accessibility None
Porch Porch(es), Enclosed, Patio(s)
Total Parking Spaces 2
Garage N
Building
Lot Description Corner, Front Yard, Rear Yard, SideYard(s)
Story 1
Foundation Brick/Mortar
Sewer Public Sewer
Water Public
Architectural Style Ranch/Rambler
Level or Stories 1
Additional Building Above Grade, Below Grade
Structure Type Dry Wall
New Construction N
Schools
High Schools Kutztown Area Senior
School District Kutztown Area
Others
Senior Community No
Tax ID 55-5454-17-01-7390
Ownership Fee Simple
SqFt Source Assessor
Acceptable Financing Cash, Conventional, FHA, USDA, VA
Horse Property N
Listing Terms Cash, Conventional, FHA, USDA, VA
Financing Cash,Conventional,FHA,USDA,VA
Special Listing Condition Standard
Read Less Info
Want to know what your home might be worth? Contact us for a FREE valuation!

Our team is ready to help you sell your home for the highest possible price ASAP

Bought with Non Member • Non Subscribing Office
GET MORE INFORMATION
Agent | License ID: 0225193218 - VA, 5003479 - MD
+1(703) 298-7037 | jason@jasonandbonnie.com






