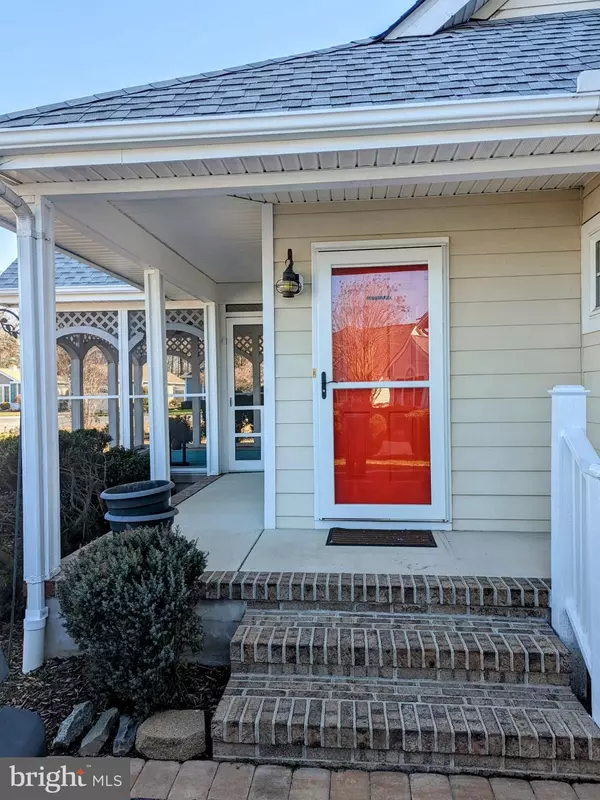$475,000
$475,000
For more information regarding the value of a property, please contact us for a free consultation.
3 Beds
3 Baths
2,251 SqFt
SOLD DATE : 08/28/2023
Key Details
Sold Price $475,000
Property Type Single Family Home
Sub Type Detached
Listing Status Sold
Purchase Type For Sale
Square Footage 2,251 sqft
Price per Sqft $211
Subdivision Plantations East
MLS Listing ID DESU2038886
Sold Date 08/28/23
Style Cottage,Craftsman
Bedrooms 3
Full Baths 2
Half Baths 1
HOA Fees $57/ann
HOA Y/N Y
Abv Grd Liv Area 2,251
Originating Board BRIGHT
Year Built 2002
Annual Tax Amount $1,103
Tax Year 2022
Lot Size 5,662 Sqft
Acres 0.13
Lot Dimensions 60.00 x 93.00
Property Description
This 3 bedroom cottage home in Plantations East is a dream come true. With a first floor primary suite, and tons of sunlight, this is truly a home for all seasons. Located close to one of Plantations East's loveliest ponds, you have views of the pond from the upstairs windows. The list of renovations includes new Oak flooring throughout, new faux wood window blinds, a new 33" side by side refrigerator, a new washer and dryer, a new water heater, a fully conditioned and encapsulated crawl space with a dehumidifier and sump pump, new primary bathroom with all new tile, 3 new crepe myrtle trees and 2 maple trees, a new ac/heat split unit in second floor bonus room, newly remodeled kitchen with premium wood cabinets, tile floor, and granite countertops, new GAF roof, new pavers and new driveway with extra bump out space, new crawlspace door, and a new front door. Fresh paint throughout as well, so this home is absolutely move in ready!
Take advantage of Plantations East's unique location to do all your shopping without ever going onto busy Route One! This is a wonderful neighborhood where someone is always walking a dog and ready to say hi!
Location
State DE
County Sussex
Area Lewes Rehoboth Hundred (31009)
Zoning RESIDENTIAL
Rooms
Other Rooms Bonus Room
Main Level Bedrooms 1
Interior
Interior Features Attic, Ceiling Fan(s), Combination Kitchen/Dining, Curved Staircase, Dining Area, Entry Level Bedroom, Floor Plan - Open, Primary Bath(s), Skylight(s), Soaking Tub, Stall Shower, Tub Shower, Upgraded Countertops, Wood Floors
Hot Water Propane
Heating Heat Pump(s)
Cooling Central A/C
Flooring Engineered Wood, Tile/Brick
Equipment Dishwasher, Disposal, Dryer - Electric, Microwave, Oven/Range - Electric, Refrigerator, Washer, Water Heater
Furnishings No
Fireplace N
Appliance Dishwasher, Disposal, Dryer - Electric, Microwave, Oven/Range - Electric, Refrigerator, Washer, Water Heater
Heat Source Electric
Exterior
Exterior Feature Porch(es), Wrap Around
Parking Features Garage Door Opener
Garage Spaces 7.0
Utilities Available Cable TV Available, Propane - Community
Amenities Available Community Center, Security
Water Access N
Roof Type Architectural Shingle
Accessibility None
Porch Porch(es), Wrap Around
Attached Garage 2
Total Parking Spaces 7
Garage Y
Building
Lot Description Fishing Available, SideYard(s)
Story 2
Foundation Slab, Crawl Space
Sewer Public Sewer
Water Private
Architectural Style Cottage, Craftsman
Level or Stories 2
Additional Building Above Grade, Below Grade
New Construction N
Schools
School District Cape Henlopen
Others
HOA Fee Include Common Area Maintenance,Management,Security Gate
Senior Community No
Tax ID 334-06.00-1221.00
Ownership Fee Simple
SqFt Source Estimated
Security Features Security Gate
Acceptable Financing Cash, Conventional
Listing Terms Cash, Conventional
Financing Cash,Conventional
Special Listing Condition Standard
Read Less Info
Want to know what your home might be worth? Contact us for a FREE valuation!

Our team is ready to help you sell your home for the highest possible price ASAP

Bought with Brianna Nicole Bentz • Coastal Life Realty Group LLC

"My job is to find and attract mastery-based agents to the office, protect the culture, and make sure everyone is happy! "
GET MORE INFORMATION






