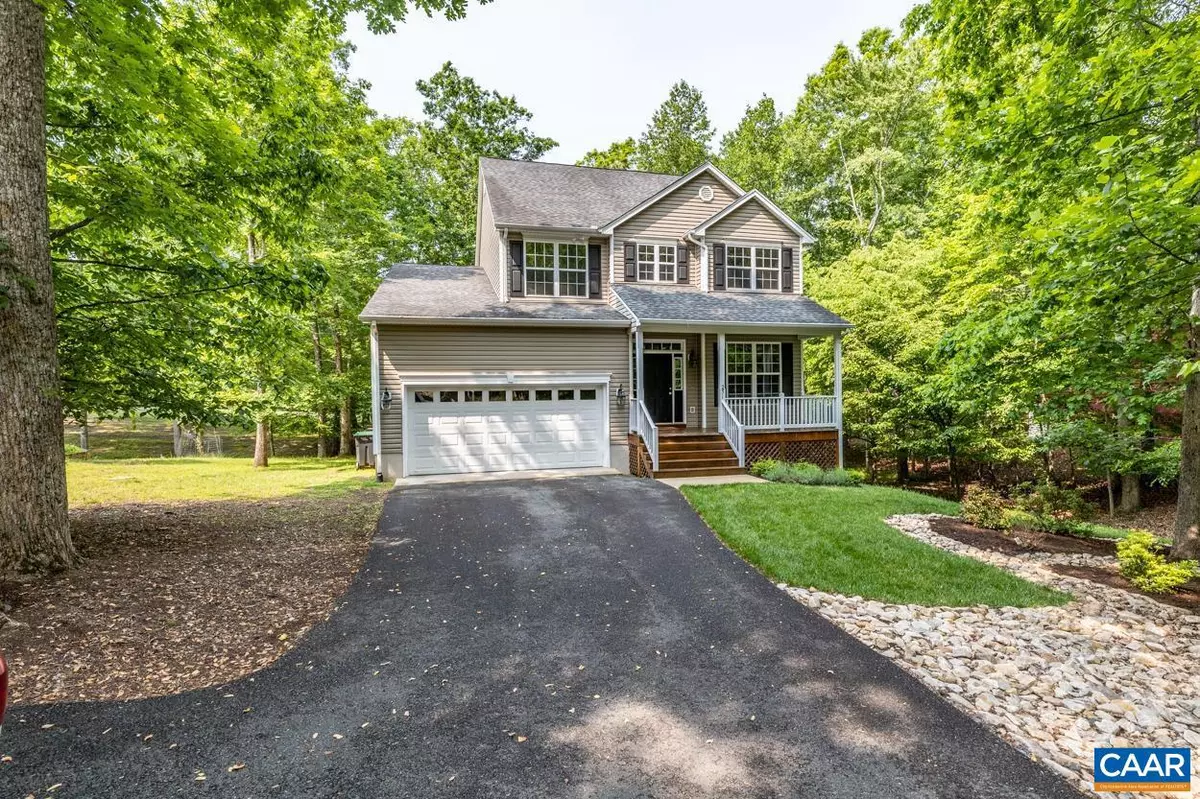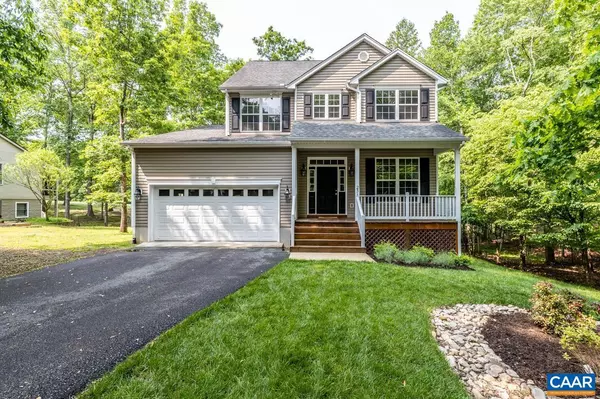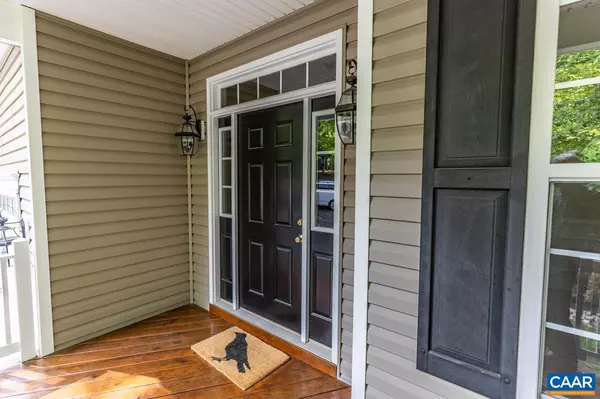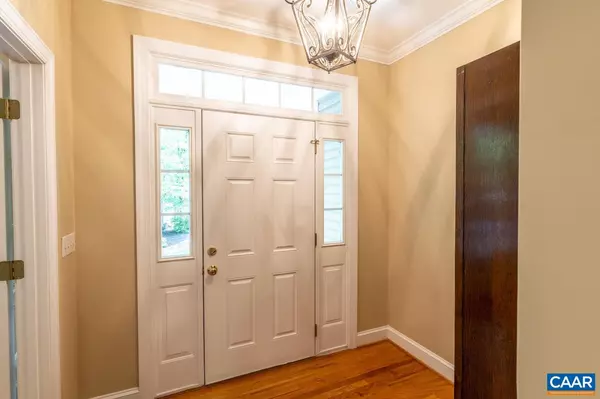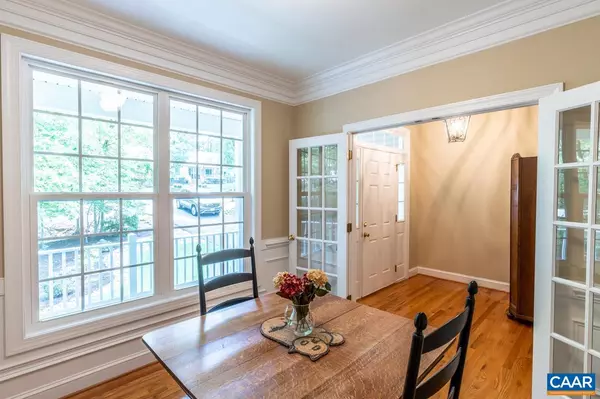$465,000
$485,000
4.1%For more information regarding the value of a property, please contact us for a free consultation.
4 Beds
3 Baths
2,664 SqFt
SOLD DATE : 08/27/2023
Key Details
Sold Price $465,000
Property Type Single Family Home
Sub Type Detached
Listing Status Sold
Purchase Type For Sale
Square Footage 2,664 sqft
Price per Sqft $174
Subdivision Lake Monticello
MLS Listing ID 642006
Sold Date 08/27/23
Style Colonial
Bedrooms 4
Full Baths 2
Half Baths 1
Condo Fees $800
HOA Fees $103/ann
HOA Y/N Y
Abv Grd Liv Area 2,664
Originating Board CAAR
Year Built 2006
Annual Tax Amount $3,452
Tax Year 2023
Lot Size 0.350 Acres
Acres 0.35
Property Description
GOLF FRONT! Impeccable custom built home situated on the 15th Fairway of beautiful Lake Monticello. 4 bedrooms + 2 1/2 baths, First floor owner's suite with attached bath, dual vanities, jetted tub and walk in closet. Hardwood floors & ceramic floors, 9' ceilings, transom windows, first floor laundry, formal dining room with French Doors, crown molding & decorative chair rail. Generous size bedrooms all with large closets & ceiling fans. Open concept to Living room, built in bookcases & shelving, gas log fireplace, floor to ceiling windows. Large eat in kitchen with breakfast room, center island w/storage, an abundance of cabinetry, stainless appliances, and recessed lighting. The second level offers 3 additional bedrooms, full bath + a light filled, loft/gathering room with lots of windows. Full unfinished basement plumbed for future expansion, lots of storage space, Newer 2 zone HVAC, Full length deck with 2 built in benches to capture the golf views. Nice flat lot in a serene, natural setting with concrete patio in the back. Attached 2 car garage on grade, paved driveway, country front porch. Located near Beach 3.,Wood Cabinets,Fireplace in Living Room
Location
State VA
County Fluvanna
Zoning R-4
Rooms
Other Rooms Living Room, Dining Room, Primary Bedroom, Kitchen, Laundry, Loft, Primary Bathroom, Full Bath, Half Bath, Additional Bedroom
Basement Full, Heated, Interior Access, Outside Entrance, Rough Bath Plumb, Unfinished, Walkout Level, Windows
Main Level Bedrooms 1
Interior
Interior Features Walk-in Closet(s), Attic, WhirlPool/HotTub, Breakfast Area, Kitchen - Eat-In, Kitchen - Island, Recessed Lighting, Entry Level Bedroom, Primary Bath(s)
Heating Central, Heat Pump(s)
Cooling Central A/C
Flooring Carpet, Ceramic Tile, Hardwood, Laminated
Fireplaces Type Gas/Propane, Fireplace - Glass Doors
Equipment Dryer, Washer/Dryer Hookups Only, Washer, Dishwasher, Disposal, Oven/Range - Electric, Microwave, Refrigerator, Cooktop
Fireplace N
Window Features Insulated,Screens,Double Hung
Appliance Dryer, Washer/Dryer Hookups Only, Washer, Dishwasher, Disposal, Oven/Range - Electric, Microwave, Refrigerator, Cooktop
Exterior
Parking Features Other, Garage - Front Entry
Amenities Available Beach, Boat Ramp, Club House, Tot Lots/Playground, Security, Tennis Courts, Bar/Lounge, Baseball Field, Basketball Courts, Community Center, Dining Rooms, Golf Club, Lake, Meeting Room, Newspaper Service, Picnic Area, Swimming Pool, Soccer Field, Volleyball Courts, Jog/Walk Path, Gated Community
View Golf Course, Garden/Lawn
Roof Type Architectural Shingle
Accessibility None
Road Frontage Private
Garage Y
Building
Lot Description Landscaping, Level, Sloping
Story 2
Foundation Block
Sewer Public Sewer
Water Public
Architectural Style Colonial
Level or Stories 2
Additional Building Above Grade, Below Grade
New Construction N
Schools
Elementary Schools Central
Middle Schools Fluvanna
High Schools Fluvanna
School District Fluvanna County Public Schools
Others
HOA Fee Include Common Area Maintenance,Insurance,Management,Road Maintenance,Snow Removal,Trash
Ownership Other
Security Features Security System,24 hour security,Security Gate,Smoke Detector
Special Listing Condition Standard
Read Less Info
Want to know what your home might be worth? Contact us for a FREE valuation!

Our team is ready to help you sell your home for the highest possible price ASAP

Bought with ERRIN SEARCY • STORY HOUSE REAL ESTATE
GET MORE INFORMATION
Agent | License ID: 0225193218 - VA, 5003479 - MD
+1(703) 298-7037 | jason@jasonandbonnie.com

