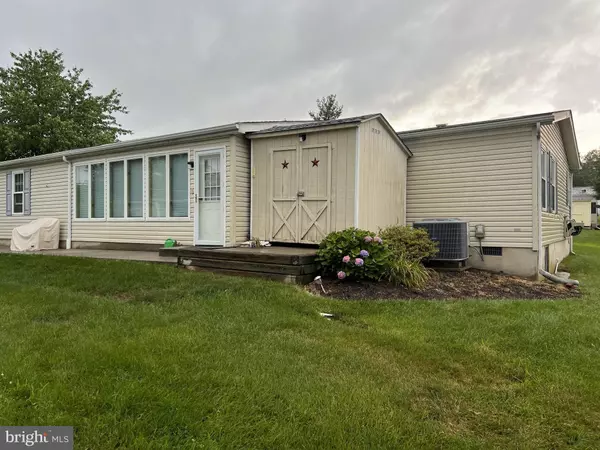$235,000
$230,000
2.2%For more information regarding the value of a property, please contact us for a free consultation.
2 Beds
2 Baths
1,452 SqFt
SOLD DATE : 08/25/2023
Key Details
Sold Price $235,000
Property Type Manufactured Home
Sub Type Manufactured
Listing Status Sold
Purchase Type For Sale
Square Footage 1,452 sqft
Price per Sqft $161
Subdivision Hidden Springs Mhp
MLS Listing ID PAMC2079142
Sold Date 08/25/23
Style Modular/Pre-Fabricated,Ranch/Rambler
Bedrooms 2
Full Baths 2
HOA Fees $510/mo
HOA Y/N Y
Abv Grd Liv Area 1,452
Originating Board BRIGHT
Year Built 1995
Annual Tax Amount $2,126
Tax Year 2022
Lot Dimensions 0.00 x 0.00
Property Description
Welcome to 13 Canterbury Way at Hidden Springs, the flagstone pathway that leads to the unique courtyard entrance that provides an impressive gateway for quests or a little private nook to enjoy the outdoors or curl up with a good book. The foyer opens to spacious bright living room that flows into the dining room. The eat in kitchen has easy access to the laundry room and sliders open to the sunroom. This room faces east bathing you in the morning sun great for sipping your morning brew. There is a door that leads to the patio area and walkway along side the side of the house. The hallway leads to the main bedroom with its own private bath, soaking tub and shower. There is an additional bedroom and hall bath that can serve as a guest bedroom or home office. The attached garage has an automatic garage door opener and door that leads into the kitchen. This home has been well cared for over the years of ownership, do note the carpet in the garage.
Location
State PA
County Montgomery
Area Franconia Twp (10634)
Zoning MHP-1
Rooms
Other Rooms Living Room, Dining Room, Bedroom 2, Kitchen, Bedroom 1, Sun/Florida Room
Main Level Bedrooms 2
Interior
Interior Features Carpet, Combination Kitchen/Dining, Entry Level Bedroom, Floor Plan - Traditional, Kitchen - Eat-In, Primary Bath(s), Soaking Tub, Tub Shower
Hot Water Electric
Heating Heat Pump - Electric BackUp
Cooling Central A/C
Flooring Carpet, Vinyl
Equipment Dishwasher, Dryer - Electric, Oven/Range - Electric, Refrigerator, Washer
Furnishings No
Fireplace N
Appliance Dishwasher, Dryer - Electric, Oven/Range - Electric, Refrigerator, Washer
Heat Source Electric
Laundry Main Floor, Dryer In Unit, Washer In Unit
Exterior
Exterior Feature Patio(s)
Parking Features Garage - Front Entry, Garage Door Opener, Inside Access
Garage Spaces 3.0
Utilities Available Cable TV, Electric Available, Phone Connected, Sewer Available, Water Available
Water Access N
Roof Type Asphalt
Accessibility None
Porch Patio(s)
Road Frontage Private
Attached Garage 1
Total Parking Spaces 3
Garage Y
Building
Lot Description Cul-de-sac, Landscaping, SideYard(s), Front Yard
Story 1
Foundation Pilings
Sewer Public Sewer
Water Public
Architectural Style Modular/Pre-Fabricated, Ranch/Rambler
Level or Stories 1
Additional Building Above Grade, Below Grade
Structure Type Paneled Walls
New Construction N
Schools
School District Souderton Area
Others
Pets Allowed Y
Senior Community Yes
Age Restriction 55
Tax ID 34-00-05020-778
Ownership Ground Rent
SqFt Source Assessor
Acceptable Financing Cash
Listing Terms Cash
Financing Cash
Special Listing Condition Standard
Pets Allowed Case by Case Basis
Read Less Info
Want to know what your home might be worth? Contact us for a FREE valuation!

Our team is ready to help you sell your home for the highest possible price ASAP

Bought with Teresa M Keeler • Realty Worx
GET MORE INFORMATION
Agent | License ID: 0225193218 - VA, 5003479 - MD
+1(703) 298-7037 | jason@jasonandbonnie.com






