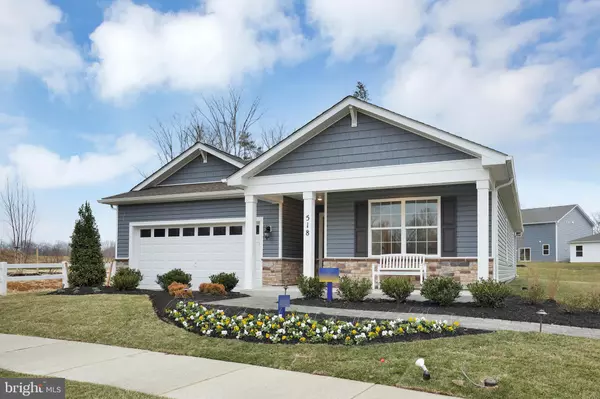$436,990
$426,990
2.3%For more information regarding the value of a property, please contact us for a free consultation.
4 Beds
2 Baths
1,698 SqFt
SOLD DATE : 07/24/2023
Key Details
Sold Price $436,990
Property Type Single Family Home
Sub Type Detached
Listing Status Sold
Purchase Type For Sale
Square Footage 1,698 sqft
Price per Sqft $257
Subdivision Pinegrove
MLS Listing ID MDCH2023138
Sold Date 07/24/23
Style Ranch/Rambler
Bedrooms 4
Full Baths 2
HOA Fees $105/mo
HOA Y/N Y
Abv Grd Liv Area 1,698
Originating Board BRIGHT
Year Built 2023
Tax Year 2022
Lot Size 5,997 Sqft
Acres 0.14
Lot Dimensions 0.00 x 0.00
Property Description
The Neuville plan features approximately 1,698 square feet, with 4 bedrooms, 2 bathrooms and an open concept layout. This design includes a spacious kitchen and gathering room, perfect for the multi-tasker. At the heart of the kitchen is a grand island where you can enjoy preparing meals while entertaining family and friends. Find comfort and relaxation in your secluded owner's suite, featuring a walk-in closet and dual vanities. Quality materials and workmanship throughout, with superior attention to detail, plus a one-year builders' warranty. Your new home also includes our smart home technology package! Compare our finishes that include granite countertops, 42” cabinets, tile, luxury vinyl plank, 2 x 6 construction, and stainless steel appliances to the competition. We are located approximately 20 miles south of Washington DC, 44 miles north of King George, and 86 miles north of Richmond. Beautiful woodlands surround our homes and give the community the feel of a delightful country setting. Pinegrove is within 50 miles of three major airports and a multitude of other outdoor recreation and parks. D.R. Horton keeps you close to the people and places you value most. Simplify your life with a dream home that features hands-free communication, remote keyless entry, and SkyBell video doorbell. It's a home that adapts to your lifestyle, and with D.R. Horton's simple buying process and ten-year limited warranty, there's no reason to wait.
Location
State MD
County Charles
Zoning RESIDENTIAL
Rooms
Other Rooms Primary Bedroom, Bedroom 2, Bedroom 4, Kitchen, Foyer, Great Room, Laundry, Bathroom 2, Bathroom 3, Primary Bathroom
Main Level Bedrooms 4
Interior
Interior Features Dining Area, Floor Plan - Open, Kitchen - Eat-In, Kitchen - Island, Pantry, Walk-in Closet(s), Family Room Off Kitchen, Upgraded Countertops, Recessed Lighting
Hot Water 60+ Gallon Tank
Heating Forced Air
Cooling Central A/C
Equipment Built-In Microwave, Dishwasher, Disposal, Energy Efficient Appliances, Exhaust Fan, Microwave, Oven/Range - Electric, Range Hood, Refrigerator, Stainless Steel Appliances, Water Heater
Furnishings No
Window Features Low-E
Appliance Built-In Microwave, Dishwasher, Disposal, Energy Efficient Appliances, Exhaust Fan, Microwave, Oven/Range - Electric, Range Hood, Refrigerator, Stainless Steel Appliances, Water Heater
Heat Source Electric
Laundry Hookup
Exterior
Parking Features Garage - Front Entry
Garage Spaces 2.0
Water Access N
Roof Type Architectural Shingle,Asphalt
Accessibility None
Attached Garage 2
Total Parking Spaces 2
Garage Y
Building
Story 1
Foundation Slab
Sewer Public Sewer, Public Septic
Water Public
Architectural Style Ranch/Rambler
Level or Stories 1
Additional Building Above Grade, Below Grade
Structure Type Dry Wall,9'+ Ceilings
New Construction Y
Schools
Elementary Schools Mary H Matula
Middle Schools Milton M Somers
High Schools La Plata
School District Charles County Public Schools
Others
Senior Community No
Tax ID 0901361032
Ownership Fee Simple
SqFt Source Estimated
Acceptable Financing Cash, Contract, Conventional, FHA, VA
Listing Terms Cash, Contract, Conventional, FHA, VA
Financing Cash,Contract,Conventional,FHA,VA
Special Listing Condition Standard
Read Less Info
Want to know what your home might be worth? Contact us for a FREE valuation!

Our team is ready to help you sell your home for the highest possible price ASAP

Bought with Johnetta A Fenwick • Keller Williams Realty/Lee Beaver & Assoc.
"My job is to find and attract mastery-based agents to the office, protect the culture, and make sure everyone is happy! "
GET MORE INFORMATION






