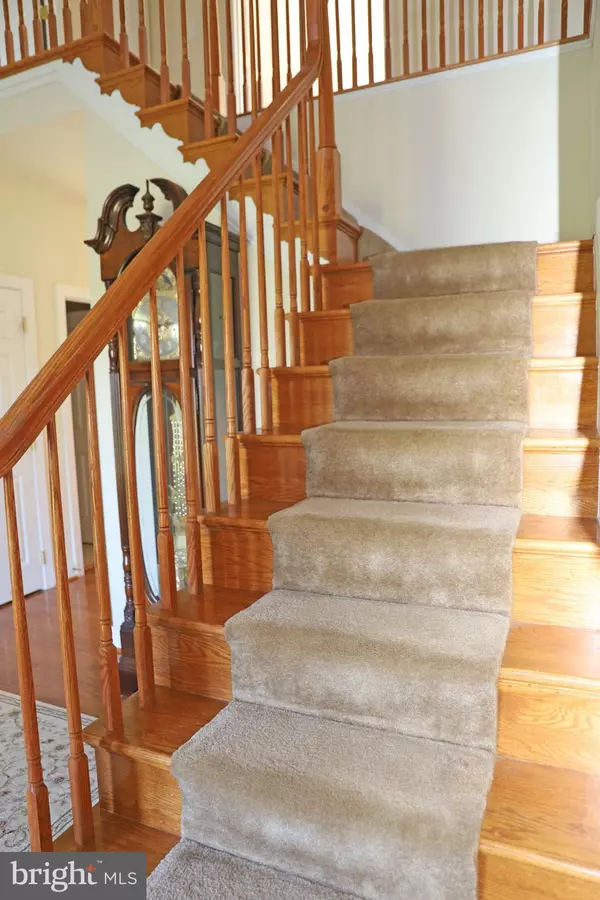$625,000
$630,000
0.8%For more information regarding the value of a property, please contact us for a free consultation.
4 Beds
3 Baths
3,540 SqFt
SOLD DATE : 08/24/2023
Key Details
Sold Price $625,000
Property Type Single Family Home
Sub Type Detached
Listing Status Sold
Purchase Type For Sale
Square Footage 3,540 sqft
Price per Sqft $176
Subdivision Quarter Farm
MLS Listing ID WVJF2007504
Sold Date 08/24/23
Style Colonial
Bedrooms 4
Full Baths 2
Half Baths 1
HOA Fees $25/ann
HOA Y/N Y
Abv Grd Liv Area 3,540
Originating Board BRIGHT
Year Built 2007
Annual Tax Amount $1,768
Tax Year 2022
Lot Size 3.530 Acres
Acres 3.53
Property Description
Horses allowed at this gorgeous 4 bedroom, 2.5 bathroom colonial in prestigious Quarter Farm subdivision. This beautiful home sits on 3.53 acres. Formal living and dining room adorned with crown molding, hardwood flooring, and a bay window are to the right of the two story foyer that greets you when you step into the home. A study can be found just to the left with carpeted flooring and a large window to allow for natural light. The spacious kitchen features stunning granite countertops, upgraded and updated stainless steel appliances, a cooktop stove on the kitchen island with bar seating, and a double wall oven. The ceramic tile flooring continues into the breakfast nook and generous sunroom with a cathedral ceiling and captivating palladian window showcasing views of the pastoral back yard. Views can be enjoyed off of the large deck just outside of the sunroom. The main floor also features a sunken family room with stone mantel from floor to ceiling and fireplace. The upper floor offers three generously sized spare bedrooms and a full bathroom with double sinks. The primary bedroom and en suite provides a relaxing space with sitting area, a large walk in closet, linen closet and luxurious bathroom to include a water closet, soaking tub, and double sink vanity. The full unfinished basement is a blank canvas ready to finish and plumbed for a third bathroom. The home provides a 3 three garage.
Location
State WV
County Jefferson
Zoning 101
Rooms
Other Rooms Living Room, Dining Room, Primary Bedroom, Sitting Room, Bedroom 2, Bedroom 3, Bedroom 4, Kitchen, Family Room, Basement, Foyer, Breakfast Room, Study, Sun/Florida Room, Bathroom 2, Primary Bathroom
Basement Poured Concrete, Full, Interior Access, Rough Bath Plumb, Sump Pump, Unfinished, Walkout Stairs
Interior
Interior Features Ceiling Fan(s), Window Treatments, Water Treat System, Breakfast Area, Carpet, Chair Railings, Crown Moldings, Family Room Off Kitchen, Floor Plan - Open, Formal/Separate Dining Room, Kitchen - Gourmet, Kitchen - Island, Pantry, Primary Bath(s), Upgraded Countertops, Walk-in Closet(s), Wood Floors
Hot Water Electric
Heating Heat Pump(s)
Cooling Central A/C
Flooring Carpet, Hardwood, Tile/Brick
Fireplaces Number 1
Fireplaces Type Mantel(s), Stone
Equipment Microwave, Dryer, Washer, Cooktop, Disposal, Dishwasher, Refrigerator, Icemaker, Stove, Oven - Wall
Fireplace Y
Window Features Palladian
Appliance Microwave, Dryer, Washer, Cooktop, Disposal, Dishwasher, Refrigerator, Icemaker, Stove, Oven - Wall
Heat Source Electric
Laundry Main Floor
Exterior
Exterior Feature Deck(s)
Parking Features Garage Door Opener
Garage Spaces 3.0
Utilities Available Under Ground
Amenities Available None
Water Access N
View Mountain
Roof Type Architectural Shingle
Street Surface Black Top
Accessibility None
Porch Deck(s)
Road Frontage Private, Road Maintenance Agreement
Attached Garage 3
Total Parking Spaces 3
Garage Y
Building
Lot Description Cleared, Landscaping
Story 3
Foundation Concrete Perimeter
Sewer On Site Septic
Water Well
Architectural Style Colonial
Level or Stories 3
Additional Building Above Grade, Below Grade
Structure Type 9'+ Ceilings,Vaulted Ceilings
New Construction N
Schools
School District Jefferson County Schools
Others
HOA Fee Include Reserve Funds,Road Maintenance,Snow Removal
Senior Community No
Tax ID 07 6A001000000000
Ownership Fee Simple
SqFt Source Estimated
Security Features Security System
Acceptable Financing Cash, Conventional, VA, FHA
Horse Property Y
Horse Feature Horses Allowed
Listing Terms Cash, Conventional, VA, FHA
Financing Cash,Conventional,VA,FHA
Special Listing Condition Standard
Read Less Info
Want to know what your home might be worth? Contact us for a FREE valuation!

Our team is ready to help you sell your home for the highest possible price ASAP

Bought with DEBRA L CROSLEY • Keller Williams Realty
GET MORE INFORMATION
Agent | License ID: 0225193218 - VA, 5003479 - MD
+1(703) 298-7037 | jason@jasonandbonnie.com






