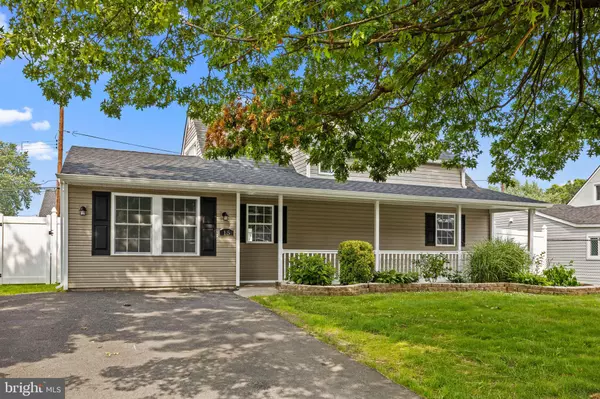$406,100
$399,900
1.6%For more information regarding the value of a property, please contact us for a free consultation.
4 Beds
2 Baths
1,740 SqFt
SOLD DATE : 08/22/2023
Key Details
Sold Price $406,100
Property Type Single Family Home
Sub Type Detached
Listing Status Sold
Purchase Type For Sale
Square Footage 1,740 sqft
Price per Sqft $233
Subdivision Goldenridge
MLS Listing ID PABU2051410
Sold Date 08/22/23
Style Cape Cod
Bedrooms 4
Full Baths 2
HOA Y/N N
Abv Grd Liv Area 1,740
Originating Board BRIGHT
Year Built 1954
Annual Tax Amount $4,798
Tax Year 2022
Lot Size 6,000 Sqft
Acres 0.14
Lot Dimensions 60.00 x 100.00
Property Description
Welcome to this beautifully updated home! This charming property features has just been renovated and has 4 bedrooms and 2 bathrooms, new roof, new siding, mini split heating A/C system and more. The kitchen boasts stainless steel appliances, granite countertops, and a convenient breakfast bar area. With an open layout, it provides easy views into both the dining and living room areas, making it perfect for entertaining guests.
The entire home has been tastefully painted in neutral colors and the first floor showcases luxury vinyl plank floors and recessed lighting, creating a modern and stylish ambiance. The living area is spacious, allowing for both dining and entertainment activities. Sliding glass doors open to the backyard, inviting natural light and providing easy access to your back yard.
On the main floor, you'll also find two nicely sized bedrooms, the full bath on this level features a large shower stall with detailed tile surround, adding a touch of sophistication. Additionally, there is a convenient laundry area, making household chores a breeze.
Upstairs, you will find two more bedrooms and a full bathroom which offers a tub/shower with a tile surround, perfect for unwinding after a long day.
The home is equipped with a mini-split system for heating and cooling, ensuring year-round comfort. The backyard is well sized and features a concrete patio, ideal for outdoor gatherings and leisure activities. A white vinyl privacy fence surrounds the yard, offering a peaceful and secluded environment.
The front yard showcases detailed hardscaping, a charming picket fence, and a covered front porch, providing the perfect spot to enjoy a morning cup of tea or entertain friends and family.
Conveniently located close to shopping, dining, and highways, this house offers easy access to amenities and transportation. Don't miss out on this incredible opportunity! Call today to set up a private showing and make this house your new home.
Location
State PA
County Bucks
Area Bristol Twp (10105)
Zoning R3
Rooms
Other Rooms Living Room, Dining Room, Primary Bedroom, Bedroom 2, Bedroom 4, Kitchen, Bedroom 1, Laundry
Main Level Bedrooms 2
Interior
Hot Water Electric
Heating Baseboard - Hot Water
Cooling Ductless/Mini-Split
Heat Source Oil
Exterior
Garage Spaces 3.0
Water Access N
Accessibility None
Total Parking Spaces 3
Garage N
Building
Story 2
Foundation Slab
Sewer Public Sewer
Water Public
Architectural Style Cape Cod
Level or Stories 2
Additional Building Above Grade, Below Grade
New Construction N
Schools
School District Bristol Township
Others
Senior Community No
Tax ID 05-037-224
Ownership Fee Simple
SqFt Source Assessor
Acceptable Financing Cash, Conventional, FHA, VA
Listing Terms Cash, Conventional, FHA, VA
Financing Cash,Conventional,FHA,VA
Special Listing Condition Standard
Read Less Info
Want to know what your home might be worth? Contact us for a FREE valuation!

Our team is ready to help you sell your home for the highest possible price ASAP

Bought with Michele Elliott • Keller Williams Real Estate-Langhorne
GET MORE INFORMATION
Agent | License ID: 0225193218 - VA, 5003479 - MD
+1(703) 298-7037 | jason@jasonandbonnie.com






