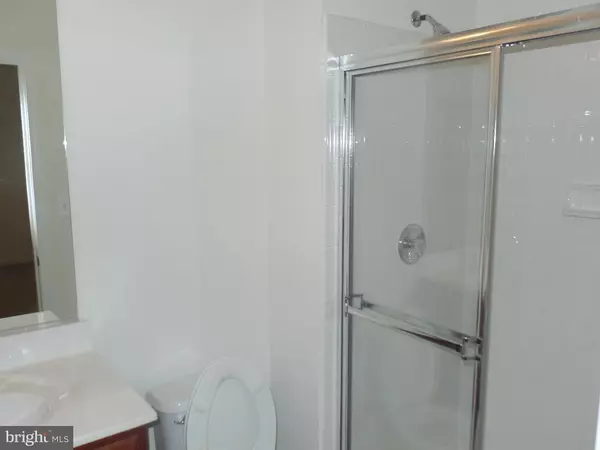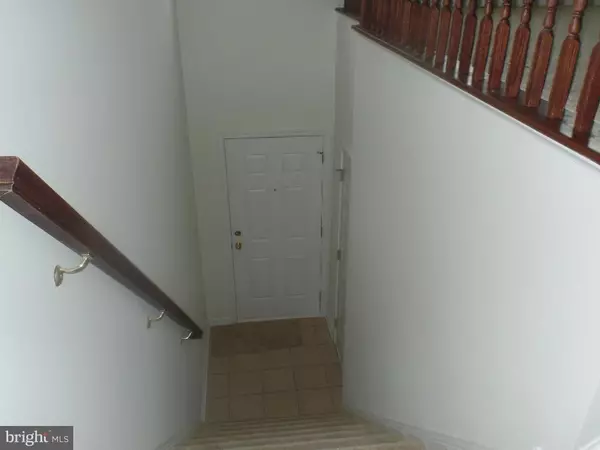$330,000
$329,900
For more information regarding the value of a property, please contact us for a free consultation.
3 Beds
4 Baths
2,270 SqFt
SOLD DATE : 03/06/2017
Key Details
Sold Price $330,000
Property Type Townhouse
Sub Type Interior Row/Townhouse
Listing Status Sold
Purchase Type For Sale
Square Footage 2,270 sqft
Price per Sqft $145
Subdivision Katies Grove
MLS Listing ID 1000365219
Sold Date 03/06/17
Style Traditional
Bedrooms 3
Full Baths 3
Half Baths 1
HOA Fees $106/qua
HOA Y/N Y
Abv Grd Liv Area 1,782
Originating Board MRIS
Year Built 2006
Annual Tax Amount $3,704
Tax Year 2016
Lot Size 1,869 Sqft
Acres 0.04
Property Description
To say this home is a foreclosure may give the wrong impression. The home has been restored with new hardwoods, carpet and paint throughout. Three ceiling fans. This home is priced to sell. There is a January settlement on the same street at $344,000. Located at the end of the street in an enclave of 60 town homes.
Location
State VA
County Prince William
Zoning R6
Rooms
Other Rooms Living Room, Dining Room, Primary Bedroom, Bedroom 2, Bedroom 3, Kitchen, Game Room, Family Room, Foyer
Basement Front Entrance, Fully Finished
Interior
Interior Features Kitchen - Country, Combination Dining/Living, Dining Area, Primary Bath(s), Floor Plan - Traditional
Hot Water Natural Gas
Heating Forced Air
Cooling Central A/C
Equipment Washer/Dryer Hookups Only, Dishwasher, Disposal, Microwave, Oven/Range - Gas
Fireplace N
Appliance Washer/Dryer Hookups Only, Dishwasher, Disposal, Microwave, Oven/Range - Gas
Heat Source Natural Gas
Exterior
Garage Spaces 2.0
Amenities Available Tot Lots/Playground
Water Access N
Roof Type Fiberglass
Accessibility None
Attached Garage 2
Total Parking Spaces 2
Garage Y
Private Pool N
Building
Story 3+
Foundation Slab
Sewer Public Sewer
Water Public
Architectural Style Traditional
Level or Stories 3+
Additional Building Above Grade, Below Grade
New Construction N
Schools
Elementary Schools Yorkshire
Middle Schools Parkside
High Schools Osbourn Park
School District Prince William County Public Schools
Others
HOA Fee Include Common Area Maintenance,Road Maintenance,Reserve Funds
Senior Community No
Tax ID 245134
Ownership Fee Simple
Special Listing Condition REO (Real Estate Owned)
Read Less Info
Want to know what your home might be worth? Contact us for a FREE valuation!

Our team is ready to help you sell your home for the highest possible price ASAP

Bought with Susan Oh • Giant Realty, Inc.
GET MORE INFORMATION
Agent | License ID: 0225193218 - VA, 5003479 - MD
+1(703) 298-7037 | jason@jasonandbonnie.com






