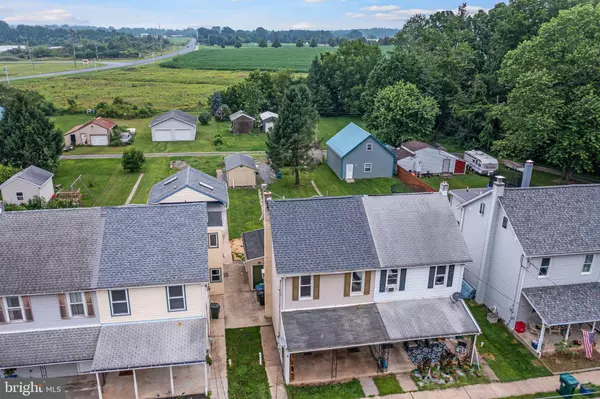$188,000
$189,900
1.0%For more information regarding the value of a property, please contact us for a free consultation.
3 Beds
2 Baths
1,312 SqFt
SOLD DATE : 08/24/2023
Key Details
Sold Price $188,000
Property Type Single Family Home
Sub Type Twin/Semi-Detached
Listing Status Sold
Purchase Type For Sale
Square Footage 1,312 sqft
Price per Sqft $143
Subdivision None Available
MLS Listing ID PABK2032360
Sold Date 08/24/23
Style Traditional
Bedrooms 3
Full Baths 1
Half Baths 1
HOA Y/N N
Abv Grd Liv Area 1,312
Originating Board BRIGHT
Year Built 1940
Annual Tax Amount $2,695
Tax Year 2023
Lot Size 4,356 Sqft
Acres 0.1
Lot Dimensions 0.00 x 0.00
Property Description
Nestled on a quaint street in the Borough of Topton, this 3 bedroom, 1 and a half bathroom twin offers the lifestyle you've been looking for! The covered front porch welcomes you to the spacious living room with a beautiful bay window for gazing. Open dining room features a warm and cozy wood stove for those cold winter evenings. The kitchen with newer appliances and ample storage affords plenty of space for entertaining with a bonus dinette! The second level is complete with a large master bedroom, expansive full bathroom with laundry area, and second bedroom. The third-floor bedroom offers all the privacy you need. Outside you will enjoy a backyard perfect for barbecues! Large shed for all of your storage needs and a 2-car parking pad. Walk to park, schools, and restaurants. Don't miss this opportunity!
Location
State PA
County Berks
Area Topton Boro (10285)
Zoning RESIDENTIAL
Rooms
Other Rooms Living Room, Dining Room, Bedroom 2, Bedroom 3, Kitchen, Breakfast Room, Bedroom 1, Bathroom 1
Basement Full
Interior
Hot Water Oil
Heating Hot Water, Wood Burn Stove
Cooling Wall Unit
Flooring Fully Carpeted, Vinyl
Equipment Dishwasher, Dryer, Oven/Range - Electric, Refrigerator, Washer
Fireplace N
Window Features Bay/Bow
Appliance Dishwasher, Dryer, Oven/Range - Electric, Refrigerator, Washer
Heat Source Oil
Laundry Upper Floor
Exterior
Exterior Feature Porch(es)
Garage Spaces 2.0
Water Access N
Roof Type Asphalt
Accessibility None
Porch Porch(es)
Total Parking Spaces 2
Garage N
Building
Lot Description Level, Rear Yard
Story 3
Foundation Stone
Sewer Public Sewer
Water Public
Architectural Style Traditional
Level or Stories 3
Additional Building Above Grade, Below Grade
New Construction N
Schools
School District Brandywine Heights Area
Others
Senior Community No
Tax ID 85-5473-13-13-2812
Ownership Fee Simple
SqFt Source Estimated
Acceptable Financing Conventional, FHA, VA, Cash
Listing Terms Conventional, FHA, VA, Cash
Financing Conventional,FHA,VA,Cash
Special Listing Condition Standard
Read Less Info
Want to know what your home might be worth? Contact us for a FREE valuation!

Our team is ready to help you sell your home for the highest possible price ASAP

Bought with Tanja Weller • Pagoda Realty

"My job is to find and attract mastery-based agents to the office, protect the culture, and make sure everyone is happy! "
GET MORE INFORMATION






