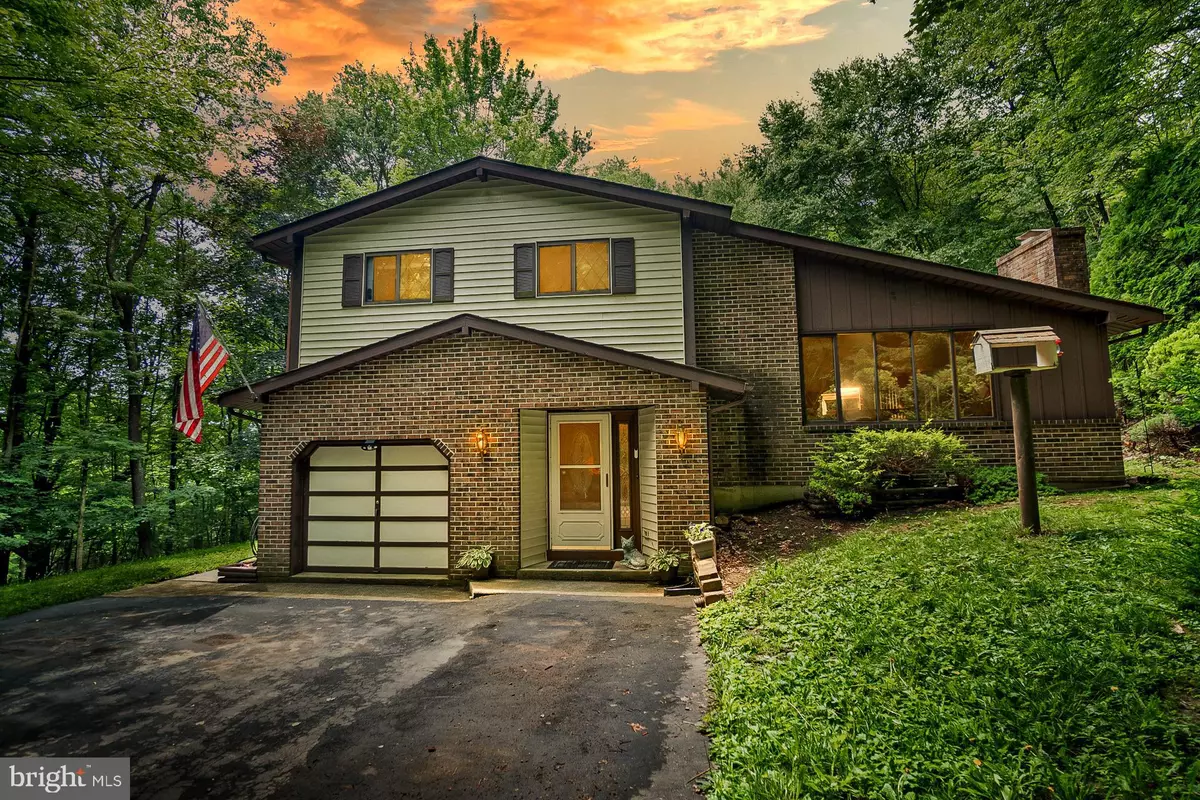$289,900
$289,900
For more information regarding the value of a property, please contact us for a free consultation.
4 Beds
2 Baths
1,869 SqFt
SOLD DATE : 08/23/2023
Key Details
Sold Price $289,900
Property Type Single Family Home
Sub Type Detached
Listing Status Sold
Purchase Type For Sale
Square Footage 1,869 sqft
Price per Sqft $155
Subdivision Beltzville Lake Hgts
MLS Listing ID PACC2002894
Sold Date 08/23/23
Style Split Level
Bedrooms 4
Full Baths 2
HOA Y/N N
Abv Grd Liv Area 1,419
Originating Board BRIGHT
Year Built 1981
Annual Tax Amount $3,840
Tax Year 2022
Lot Size 1.000 Acres
Acres 1.0
Lot Dimensions 0.00 x 0.00
Property Description
Stunning 4 BR 2 bath split level Home in Franklin Township! Located just a quick drive away from 209 and the PA Turnpike, this property boasts an enviable location that offers easy access to major routes while providing a peaceful retreat from the hustle and bustle of everyday life. Only a half mile from Beltzville Lake State Park! Outdoor features include a shed, 1C BI garage, paved DW, and expansive deck to gather with F&F. The 1st flr features a versatile BR, providing flexibility for guests or office. Upstairs, the 2nd flr welcomes you with an open kitchen boasting a peninsula for extra counter space, a DR for memorable meals, and a large LR with vaulted ceilings and a magnificent bay window that floods the space with natural light. On the 3rd flr, you'll find 3 additional BRs and a full bath. The finished basement is complete with a cozy family rm complete with a coal stove for those chilly nights, as well as a 2nd full bath for added convenience. Home Warranty! Reasonable Taxes!
Location
State PA
County Carbon
Area East Side Boro (13405)
Zoning RESI
Rooms
Other Rooms Living Room, Dining Room, Bedroom 2, Bedroom 3, Bedroom 4, Kitchen, Foyer, Other, Bathroom 1
Basement Fully Finished, Partial
Main Level Bedrooms 1
Interior
Hot Water Electric
Heating Baseboard - Electric
Cooling None
Equipment Dishwasher, Dryer, Oven/Range - Electric, Refrigerator, Washer
Appliance Dishwasher, Dryer, Oven/Range - Electric, Refrigerator, Washer
Heat Source Coal
Laundry Lower Floor
Exterior
Exterior Feature Deck(s)
Parking Features Garage - Front Entry
Garage Spaces 1.0
Water Access N
Roof Type Asphalt,Fiberglass
Accessibility None
Porch Deck(s)
Attached Garage 1
Total Parking Spaces 1
Garage Y
Building
Story 3
Foundation Crawl Space
Sewer On Site Septic
Water Well
Architectural Style Split Level
Level or Stories 3
Additional Building Above Grade, Below Grade
New Construction N
Schools
School District Lehighton Area
Others
Senior Community No
Tax ID 40B-12-A21
Ownership Fee Simple
SqFt Source Estimated
Acceptable Financing Cash, Conventional, FHA, USDA, VA
Listing Terms Cash, Conventional, FHA, USDA, VA
Financing Cash,Conventional,FHA,USDA,VA
Special Listing Condition Standard
Read Less Info
Want to know what your home might be worth? Contact us for a FREE valuation!

Our team is ready to help you sell your home for the highest possible price ASAP

Bought with Non Member • Non Subscribing Office
GET MORE INFORMATION
Agent | License ID: 0225193218 - VA, 5003479 - MD
+1(703) 298-7037 | jason@jasonandbonnie.com






