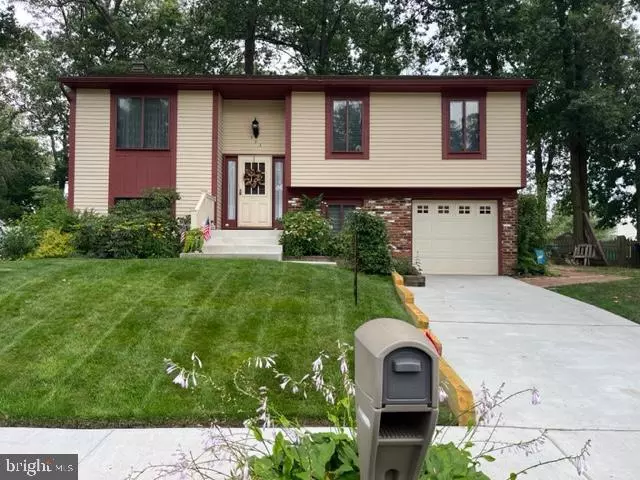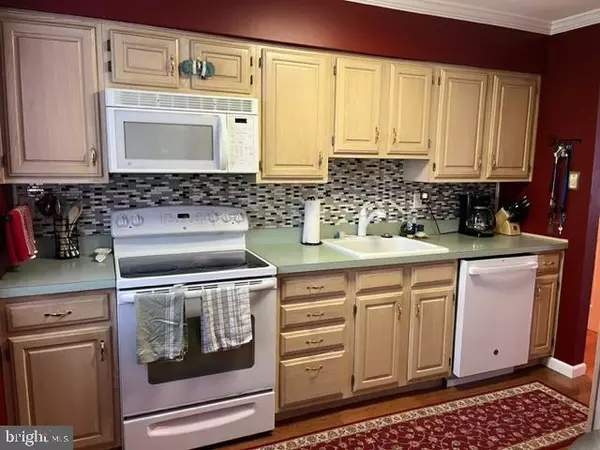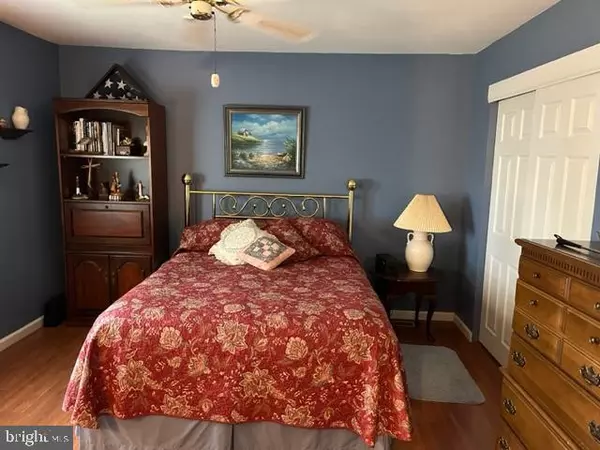$335,000
$335,000
For more information regarding the value of a property, please contact us for a free consultation.
3 Beds
2 Baths
1,830 SqFt
SOLD DATE : 09/29/2023
Key Details
Sold Price $335,000
Property Type Single Family Home
Sub Type Detached
Listing Status Sold
Purchase Type For Sale
Square Footage 1,830 sqft
Price per Sqft $183
Subdivision Newbury Farms
MLS Listing ID NJGL2031208
Sold Date 09/29/23
Style Bi-level
Bedrooms 3
Full Baths 1
Half Baths 1
HOA Y/N N
Abv Grd Liv Area 1,830
Originating Board BRIGHT
Year Built 1978
Annual Tax Amount $6,194
Tax Year 2022
Lot Size 7,253 Sqft
Acres 0.17
Lot Dimensions 55.00 x 131.90
Property Description
A fabulous opportunity awaits in the 3 Bedroom, 1.5 bath Bilevel in Newbury Farms. There are lots of interior upgrades, that include, hardwood flooring, 6 panel doors, newer cent air (2022), hot water heater (2021), dishwasher (2023), garage door (2022), Sliding glass doors. The kitchen and baths have been upgraded and the flooring as well and the spacious lower-level family room that features a woodburning fireplace. The front exterior view has been enhanced with a new driveway and new railing and concrete steps. The exterior landscaping is absolutely gorgeous with an array of perennial plants and shrubbery. There are 2 patios and a comfortable front porch as well as a fenced yard. There is plenty of storage space and a pulldown attic stairs. The seller is offering a home warranty with an acceptable contract.
Location
State NJ
County Gloucester
Area Monroe Twp (20811)
Zoning RESIDENTIAL
Rooms
Main Level Bedrooms 3
Interior
Interior Features Carpet, Ceiling Fan(s), Kitchen - Eat-In, Wood Floors
Hot Water Natural Gas
Heating Forced Air
Cooling Central A/C
Flooring Hardwood, Carpet, Ceramic Tile
Fireplaces Number 1
Fireplaces Type Brick
Equipment Built-In Microwave, Built-In Range, Dishwasher, Disposal, Dryer, Oven/Range - Electric, Washer, Refrigerator
Fireplace Y
Window Features Casement,Double Hung
Appliance Built-In Microwave, Built-In Range, Dishwasher, Disposal, Dryer, Oven/Range - Electric, Washer, Refrigerator
Heat Source Natural Gas
Laundry Lower Floor
Exterior
Exterior Feature Patio(s), Porch(es)
Parking Features Garage - Front Entry
Garage Spaces 1.0
Fence Wood
Utilities Available Cable TV
Water Access N
Roof Type Asbestos Shingle
Street Surface Black Top
Accessibility Level Entry - Main
Porch Patio(s), Porch(es)
Road Frontage City/County
Attached Garage 1
Total Parking Spaces 1
Garage Y
Building
Lot Description Level, Rear Yard, Vegetation Planting
Story 2
Foundation Slab
Sewer Public Sewer
Water Public
Architectural Style Bi-level
Level or Stories 2
Additional Building Above Grade, Below Grade
Structure Type Dry Wall
New Construction N
Schools
High Schools Williamstown
School District Monroe Township Public Schools
Others
Pets Allowed Y
Senior Community No
Tax ID 11-11403-00052
Ownership Fee Simple
SqFt Source Assessor
Acceptable Financing Cash, Conventional, FHA, VA
Horse Property N
Listing Terms Cash, Conventional, FHA, VA
Financing Cash,Conventional,FHA,VA
Special Listing Condition Standard
Pets Allowed No Pet Restrictions
Read Less Info
Want to know what your home might be worth? Contact us for a FREE valuation!

Our team is ready to help you sell your home for the highest possible price ASAP

Bought with Dolores Wood • Century 21 Rauh & Johns
GET MORE INFORMATION
Agent | License ID: 0225193218 - VA, 5003479 - MD
+1(703) 298-7037 | jason@jasonandbonnie.com






