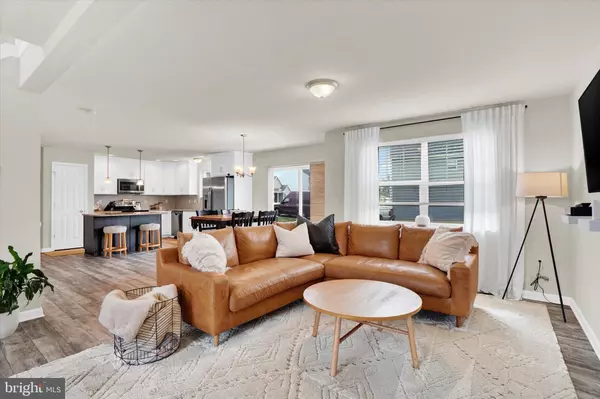$335,000
$335,000
For more information regarding the value of a property, please contact us for a free consultation.
4 Beds
3 Baths
1,850 SqFt
SOLD DATE : 08/21/2023
Key Details
Sold Price $335,000
Property Type Single Family Home
Sub Type Detached
Listing Status Sold
Purchase Type For Sale
Square Footage 1,850 sqft
Price per Sqft $181
Subdivision Farm Lane Estates
MLS Listing ID PAYK2044506
Sold Date 08/21/23
Style Colonial,Traditional
Bedrooms 4
Full Baths 2
Half Baths 1
HOA Fees $6/ann
HOA Y/N Y
Abv Grd Liv Area 1,850
Originating Board BRIGHT
Year Built 2020
Annual Tax Amount $7,862
Tax Year 2023
Lot Size 10,280 Sqft
Acres 0.24
Property Description
As a former model home, this sophisticated beauty showcases all of the most desirable attributes of open concept living and modern charm. Nestled quaintly on a corner lot the exterior boasts many sought after features including a side entry garage, aluminum roof covering the garage & entry way, fenced rear yard and patio area. Immediately upon entering the residence one will notice the care and pride exhibited throughout the home by the current owner. The open concept and seamless transitions are highlighted by a keen eye for detail, making every area of the property both warm and inviting. Beautiful floors flow throughout the first floor living space highlighting a remarkable kitchen with all the most highly sought after upgrades including soft close cabinets, granite counter tops, stainless steel appliances and an oversized island. A mudroom located just inside the garage entry way provides an ideal space to kick off your shoes and is accompanied by a first floor laundry area, as well as a powder room. Heading up the stairs one can find four bedrooms, including a primary suite featuring an elegant private bath and spacious walk in closet. Three additional bedrooms further highlight the finer details of this build and provide more than ample space for all of ones living needs, while accompanied by a convenient hallway bath. An unfinished lower level provides an open slate for anyone looking to create even more additional living space. Truly a rare find, this 3 year old property offers any future owner all the benefits of new construction living without paying the new construction price tag.
Location
State PA
County York
Area Jackson Twp (15233)
Zoning RESIDENTIAL
Rooms
Other Rooms Living Room, Dining Room, Primary Bedroom, Bedroom 2, Bedroom 3, Kitchen, Basement, Bedroom 1, Office, Bathroom 1, Primary Bathroom
Basement Full, Daylight, Full
Interior
Interior Features Breakfast Area, Carpet, Ceiling Fan(s), Combination Dining/Living, Combination Kitchen/Dining, Combination Kitchen/Living, Floor Plan - Open, Upgraded Countertops
Hot Water Electric
Heating Forced Air
Cooling Central A/C
Flooring Wood, Vinyl
Equipment Built-In Microwave, Dishwasher, Stove
Fireplace N
Window Features Low-E,Vinyl Clad
Appliance Built-In Microwave, Dishwasher, Stove
Heat Source Natural Gas
Laundry Main Floor
Exterior
Exterior Feature Porch(es)
Parking Features Garage - Side Entry
Garage Spaces 4.0
Fence Aluminum, Rear
Water Access N
Roof Type Composite,Shingle
Accessibility None
Porch Porch(es)
Attached Garage 2
Total Parking Spaces 4
Garage Y
Building
Lot Description Level, Cleared, Interior, Front Yard
Story 2
Foundation Permanent, Concrete Perimeter
Sewer Public Sewer
Water Public
Architectural Style Colonial, Traditional
Level or Stories 2
Additional Building Above Grade, Below Grade
Structure Type Dry Wall
New Construction N
Schools
High Schools Spring Grove Area
School District Spring Grove Area
Others
HOA Fee Include Common Area Maintenance
Senior Community No
Tax ID 33-000-11-0167-00-00000
Ownership Fee Simple
SqFt Source Assessor
Acceptable Financing Cash, Conventional, FHA, VA, USDA
Listing Terms Cash, Conventional, FHA, VA, USDA
Financing Cash,Conventional,FHA,VA,USDA
Special Listing Condition Standard, Third Party Approval
Read Less Info
Want to know what your home might be worth? Contact us for a FREE valuation!

Our team is ready to help you sell your home for the highest possible price ASAP

Bought with Mark B Althoff • Berkshire Hathaway HomeServices PenFed Realty
GET MORE INFORMATION
Agent | License ID: 0225193218 - VA, 5003479 - MD
+1(703) 298-7037 | jason@jasonandbonnie.com






