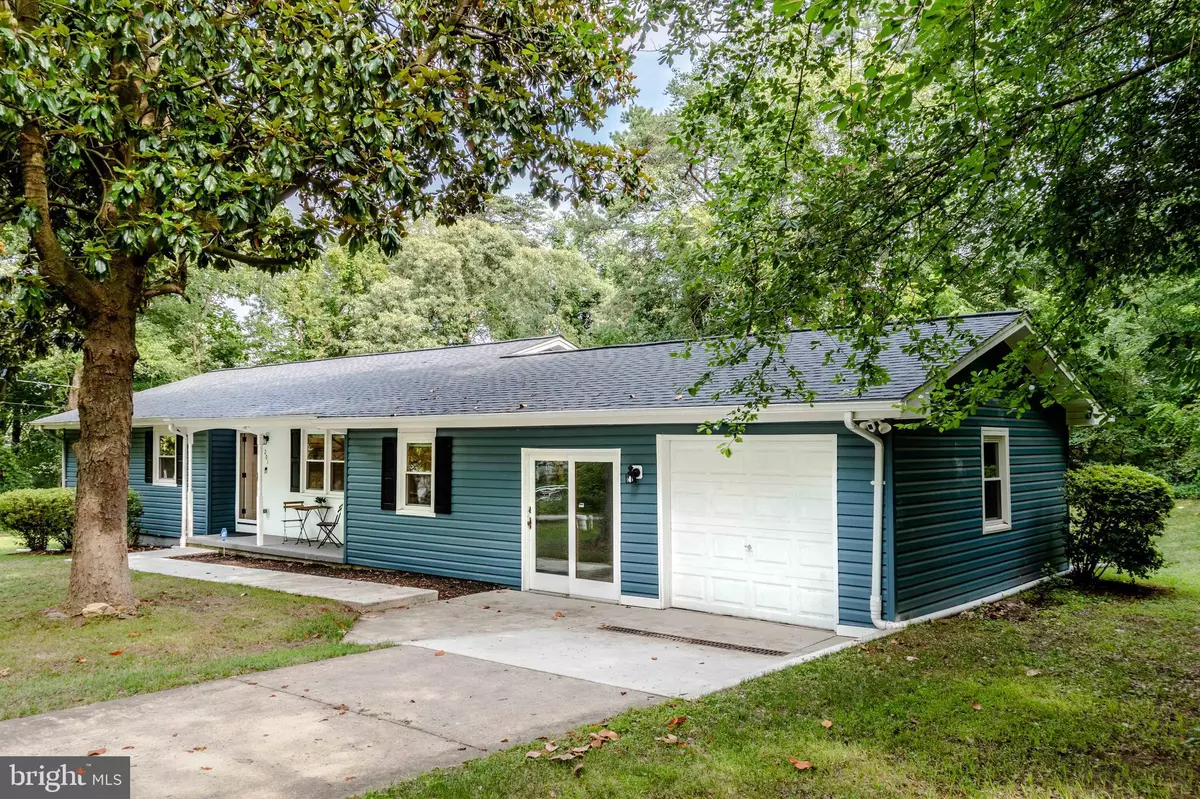$500,000
$509,990
2.0%For more information regarding the value of a property, please contact us for a free consultation.
3 Beds
2 Baths
1,442 SqFt
SOLD DATE : 08/21/2023
Key Details
Sold Price $500,000
Property Type Single Family Home
Sub Type Detached
Listing Status Sold
Purchase Type For Sale
Square Footage 1,442 sqft
Price per Sqft $346
Subdivision None Available
MLS Listing ID MDAA2065280
Sold Date 08/21/23
Style Ranch/Rambler
Bedrooms 3
Full Baths 2
HOA Y/N N
Abv Grd Liv Area 1,442
Originating Board BRIGHT
Year Built 1969
Annual Tax Amount $4,267
Tax Year 2023
Lot Size 1.030 Acres
Acres 1.03
Property Description
Are you looking for peace and quiet in Severna Park?? And a newly remodeled three bedroom, two full bath home that sits on 1.0 acres on a dead end street?? Well look no more! This rancher style home has so many updates.. New stainless steel appliances, granite countertops, new carpet in all the bedrooms, updated bathrooms, newer HVAC and so much more!! Beautiful Hardwood flooring and chic tile throughout the home. Head downstairs to find a Huge unfinished basement just waiting for you to make it your own… rec room, game room, work out room.. You decide.. The choices are endless!! Also, a new washer, dryer, laundry tub and new electrical panel! Now, think about stepping out to your backyard that is so private and peaceful to sit and have your morning coffee… ahh… And if you want to have some fun.. Plenty of room for outdoor activities, fire pit.. You name it! This home is also conveniently located near all that is happening … restaurants, shopping, entertainment, walking trails, parks and just a short drive to downtown Annapolis, Baltimore or Washington DC… Don't wait too long… or you will miss this gem!
Location
State MD
County Anne Arundel
Zoning R1
Rooms
Other Rooms Dining Room, Primary Bedroom, Bedroom 2, Bedroom 3, Kitchen, Family Room, Basement, Foyer, Laundry, Bathroom 2, Bonus Room, Primary Bathroom
Basement Unfinished, Interior Access, Connecting Stairway, Space For Rooms, Daylight, Partial, Windows
Main Level Bedrooms 3
Interior
Interior Features Breakfast Area, Carpet, Ceiling Fan(s), Dining Area, Entry Level Bedroom, Family Room Off Kitchen, Floor Plan - Open, Kitchen - Gourmet, Kitchen - Eat-In, Upgraded Countertops, Wood Floors, Kitchen - Table Space, Recessed Lighting, Tub Shower
Hot Water Electric
Heating Central, Heat Pump(s)
Cooling Central A/C, Ceiling Fan(s)
Flooring Wood, Ceramic Tile, Carpet
Equipment Dishwasher, Exhaust Fan, Refrigerator, Oven/Range - Electric, Stainless Steel Appliances, Built-In Microwave, Dryer, Icemaker, Oven - Single, Oven - Self Cleaning, Stove, Washer, Water Heater
Fireplace N
Window Features Bay/Bow
Appliance Dishwasher, Exhaust Fan, Refrigerator, Oven/Range - Electric, Stainless Steel Appliances, Built-In Microwave, Dryer, Icemaker, Oven - Single, Oven - Self Cleaning, Stove, Washer, Water Heater
Heat Source Electric
Laundry Dryer In Unit, Washer In Unit, Basement
Exterior
Exterior Feature Porch(es)
Parking Features Garage - Front Entry, Garage Door Opener, Inside Access
Garage Spaces 3.0
Water Access N
View Garden/Lawn, Trees/Woods
Roof Type Architectural Shingle
Accessibility Level Entry - Main
Porch Porch(es)
Attached Garage 1
Total Parking Spaces 3
Garage Y
Building
Lot Description Backs to Trees, Rear Yard
Story 2
Foundation Block
Sewer Private Septic Tank
Water Well
Architectural Style Ranch/Rambler
Level or Stories 2
Additional Building Above Grade, Below Grade
Structure Type Dry Wall
New Construction N
Schools
High Schools Chesapeake
School District Anne Arundel County Public Schools
Others
Senior Community No
Tax ID 020300008817850
Ownership Fee Simple
SqFt Source Assessor
Security Features Electric Alarm,Monitored,Main Entrance Lock
Acceptable Financing Cash, Conventional, FHA, VA
Listing Terms Cash, Conventional, FHA, VA
Financing Cash,Conventional,FHA,VA
Special Listing Condition Standard
Read Less Info
Want to know what your home might be worth? Contact us for a FREE valuation!

Our team is ready to help you sell your home for the highest possible price ASAP

Bought with Sarah Greenlee Morse • TTR Sotheby's International Realty
GET MORE INFORMATION
Agent | License ID: 0225193218 - VA, 5003479 - MD
+1(703) 298-7037 | jason@jasonandbonnie.com






