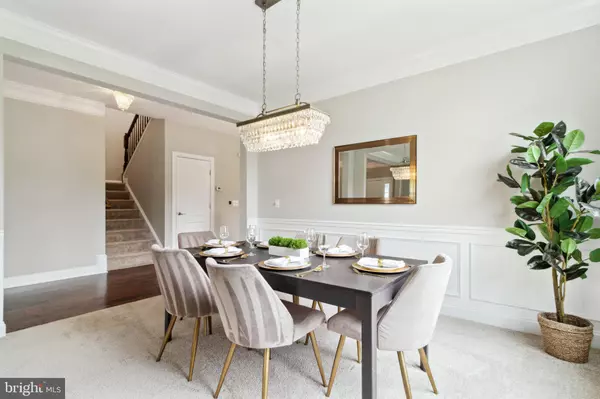$780,000
$799,900
2.5%For more information regarding the value of a property, please contact us for a free consultation.
5 Beds
4 Baths
3,799 SqFt
SOLD DATE : 08/21/2023
Key Details
Sold Price $780,000
Property Type Single Family Home
Sub Type Detached
Listing Status Sold
Purchase Type For Sale
Square Footage 3,799 sqft
Price per Sqft $205
Subdivision Parkway West
MLS Listing ID VAPW2054702
Sold Date 08/21/23
Style Colonial
Bedrooms 5
Full Baths 3
Half Baths 1
HOA Fees $70/mo
HOA Y/N Y
Abv Grd Liv Area 2,866
Originating Board BRIGHT
Year Built 2012
Annual Tax Amount $7,299
Tax Year 2022
Lot Size 0.288 Acres
Acres 0.29
Property Description
Welcome to your dream home! This stunning single-family house is conveniently situated just off Prince William Parkway, offering easy access to major amenities and minutes away from bustling shopping centers, including a grocery store. Built in 2012, this well-crafted home has had only one owner and has been meticulously maintained throughout its existence.
With a total of 5 bedrooms and 3.5 bathrooms, this spacious residence provides an abundance of comfortable living space. On the upper level, you'll find 4 generously sized bedrooms conveniently complimented with an upper level laundry room. The fifth bedroom is located in the fully finished walkout basement, which also boasts its own full bathroom, providing privacy and convenience.
Step inside and discover a home that has been thoughtfully updated and improved. Freshly painted walls, new carpets, and beautiful hardwood floors on the main level create an inviting atmosphere, allowing you to move in and start enjoying your new home immediately.
Spanning over 3,000 total square footage, this property offers plenty of room for both relaxation and entertainment. One of the standout features of this remarkable home is the custom-built wine cellar located in the basement area. Wine enthusiasts will delight in having a dedicated space to store and display their prized collections. Whether you're hosting a wine tasting or simply enjoying a glass with friends, this unique addition adds a touch of luxury and sophistication.
The house itself is designed with both functionality and aesthetics in mind. The well-appointed kitchen is a chef's dream, featuring modern appliances, ample counter space, and an open layout that flows seamlessly into the dining area. Large windows throughout the home allow natural light to fill the space, creating a bright and airy ambiance.
Outside, you'll find a well-maintained yard that offers endless possibilities. Whether you envision a tranquil retreat or a space for outdoor gatherings. Additionally, the property is located on a cul-de-sac featuring a two-car garage and ample driveway space, ensuring plenty of room for parking and storage.
This exceptional property presents a rare opportunity to own a meticulously maintained home with numerous desirable features. Its prime location, combined with its spacious layout and custom wine cellar, make it an ideal choice for those seeking comfort, convenience, and elegance. Don't miss the chance to make this house your dream home today!
Location
State VA
County Prince William
Zoning R4
Rooms
Basement Fully Finished, Walkout Stairs
Interior
Hot Water Natural Gas
Heating Forced Air
Cooling Central A/C
Fireplaces Number 1
Fireplace Y
Heat Source Natural Gas
Laundry Upper Floor
Exterior
Exterior Feature Deck(s), Patio(s)
Parking Features Garage - Front Entry
Garage Spaces 2.0
Fence Fully, Wood
Amenities Available Tot Lots/Playground
Water Access N
Accessibility None
Porch Deck(s), Patio(s)
Attached Garage 2
Total Parking Spaces 2
Garage Y
Building
Lot Description Cul-de-sac
Story 3
Foundation Block
Sewer Public Sewer
Water Public
Architectural Style Colonial
Level or Stories 3
Additional Building Above Grade, Below Grade
New Construction N
Schools
Elementary Schools Bennett
Middle Schools Parkside
High Schools Osbourn Park
School District Prince William County Public Schools
Others
HOA Fee Include Common Area Maintenance,Management,Snow Removal,Trash
Senior Community No
Tax ID 7894-29-8603
Ownership Fee Simple
SqFt Source Assessor
Special Listing Condition Standard
Read Less Info
Want to know what your home might be worth? Contact us for a FREE valuation!

Our team is ready to help you sell your home for the highest possible price ASAP

Bought with Alanda K Brewer • Coldwell Banker Elite
GET MORE INFORMATION
Agent | License ID: 0225193218 - VA, 5003479 - MD
+1(703) 298-7037 | jason@jasonandbonnie.com






