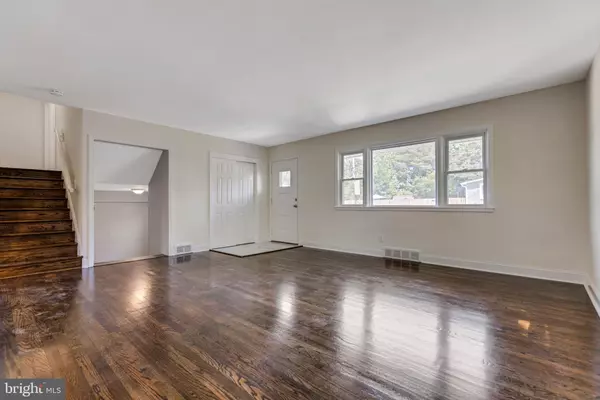$382,000
$349,000
9.5%For more information regarding the value of a property, please contact us for a free consultation.
4 Beds
2 Baths
1,794 SqFt
SOLD DATE : 08/21/2023
Key Details
Sold Price $382,000
Property Type Single Family Home
Sub Type Detached
Listing Status Sold
Purchase Type For Sale
Square Footage 1,794 sqft
Price per Sqft $212
Subdivision None Available
MLS Listing ID NJCD2050762
Sold Date 08/21/23
Style Split Level
Bedrooms 4
Full Baths 2
HOA Y/N N
Abv Grd Liv Area 1,794
Originating Board BRIGHT
Year Built 1957
Annual Tax Amount $8,215
Tax Year 2022
Lot Size 0.276 Acres
Acres 0.28
Lot Dimensions 100.00 x 120.00
Property Description
Welcome to this beautifully renovated split-level home in Glendora, NJ! This spacious 4-bedroom, 2-bath residence offers a perfect blend of modern updates and classic charm. Step inside and be greeted by a neutral color palette that complements the hardwood floors, which have been sanded and refinished to perfection. The additional flooring features new Luxury Vinyl, adding both style and durability.
No detail has been overlooked in this renovation. All trim and moldings have been replaced, elevating the home's aesthetic appeal. The eat-in kitchen boasts solid wood cabinets, granite countertops, and new stainless steel appliances, including a wine cooler. A new garbage disposal has also been installed for added convenience.
The upper level of the home features three nicely sized bedrooms with fresh paint, new ceiling fans, and gleaming hardwood floors. The full bath on this level has been completely redone, showcasing a new shower, vanity, floor, and window.
The lower level presents a versatile bedroom that has been fully renovated and can double as an in-law suite. Adjacent to the bedroom is a second fully redone bathroom, complete with a new shower, vanity, floor, and window. The laundry area is conveniently located in this space.
The partially finished basement features new walls and luxury vinyl flooring, providing additional living or recreational space. The perimeter of the basement offers ample storage opportunities.
This home also boasts several mechanical upgrades. The roof is newer, approximately 3 years old, ensuring long-term durability. A newer water heater and HVAC system have been installed, providing efficiency and comfort.
The yard is fully fenced, offering privacy and security for outdoor activities. Located in close proximity to shopping and restaurants, this property also provides easy access to major routes such as 295, 42, and 55, as well as the NJ Turnpike. Philadelphia and the shore points are just minutes away, making this location ideal.
Please note that the home is being conveyed "AS-IS." The seller will make no additional repairs, and they have never occupied the property. It's important to disclose that the listing agent has a financial interest in the property, ensuring transparency. Seller is offering a 1 year American Home Shield, Shield Essentials Home Warranty to cover the systems.
Don't miss the opportunity to make this completely renovated home your own. Schedule a showing today and experience the comfort and style it has to offer!
Location
State NJ
County Camden
Area Gloucester Twp (20415)
Zoning RESIDENTIAL
Rooms
Other Rooms Living Room, Dining Room, Primary Bedroom, Bedroom 2, Bedroom 3, Kitchen, Family Room, Basement, Bedroom 1, Laundry, Storage Room, Bathroom 2, Full Bath
Basement Partially Finished
Interior
Interior Features Ceiling Fan(s), Dining Area, Pantry, Sprinkler System, Upgraded Countertops, Wine Storage, Wood Floors, Other
Hot Water Natural Gas
Heating Forced Air
Cooling Central A/C
Flooring Hardwood, Luxury Vinyl Plank, Luxury Vinyl Tile
Equipment Dishwasher, Disposal, Dryer - Gas, Oven/Range - Gas, Range Hood, Refrigerator, Stainless Steel Appliances, Washer
Fireplace N
Appliance Dishwasher, Disposal, Dryer - Gas, Oven/Range - Gas, Range Hood, Refrigerator, Stainless Steel Appliances, Washer
Heat Source Natural Gas
Laundry Lower Floor
Exterior
Exterior Feature Patio(s)
Garage Spaces 3.0
Fence Chain Link
Water Access N
Roof Type Shingle
Accessibility None
Porch Patio(s)
Total Parking Spaces 3
Garage N
Building
Story 4
Foundation Block
Sewer No Septic System
Water Public
Architectural Style Split Level
Level or Stories 4
Additional Building Above Grade, Below Grade
Structure Type Dry Wall
New Construction N
Schools
School District Black Horse Pike Regional Schools
Others
Pets Allowed Y
Senior Community No
Tax ID 15-01903-00007
Ownership Fee Simple
SqFt Source Assessor
Acceptable Financing Cash, Conventional, FHA, VA
Listing Terms Cash, Conventional, FHA, VA
Financing Cash,Conventional,FHA,VA
Special Listing Condition Standard
Pets Allowed No Pet Restrictions
Read Less Info
Want to know what your home might be worth? Contact us for a FREE valuation!

Our team is ready to help you sell your home for the highest possible price ASAP

Bought with Steven J Tamburello • Century 21 Alliance-Cherry Hill
GET MORE INFORMATION
Agent | License ID: 0225193218 - VA, 5003479 - MD
+1(703) 298-7037 | jason@jasonandbonnie.com






