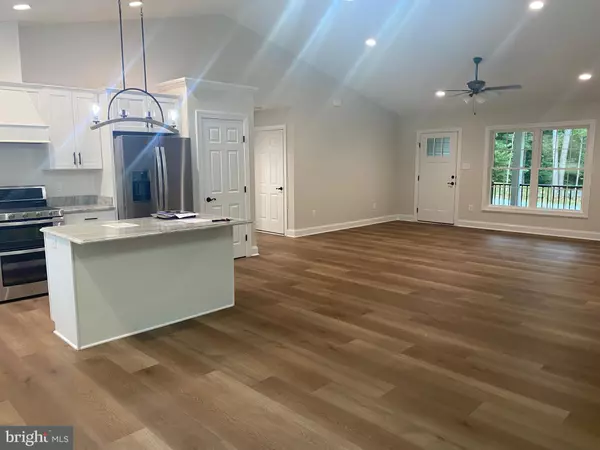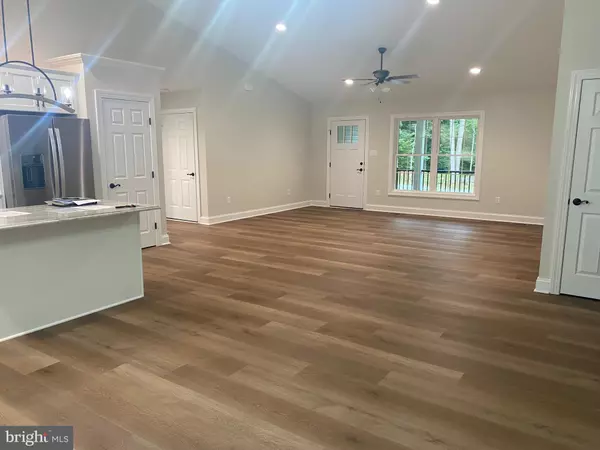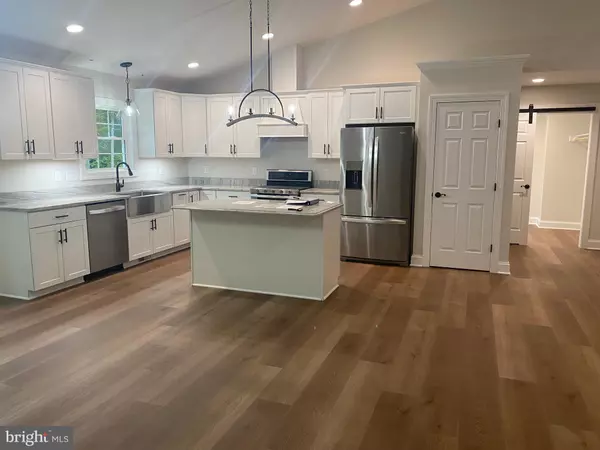$499,000
$499,000
For more information regarding the value of a property, please contact us for a free consultation.
3 Beds
2 Baths
1,647 SqFt
SOLD DATE : 08/18/2023
Key Details
Sold Price $499,000
Property Type Single Family Home
Sub Type Detached
Listing Status Sold
Purchase Type For Sale
Square Footage 1,647 sqft
Price per Sqft $302
Subdivision Merrimac South
MLS Listing ID VACU2005210
Sold Date 08/18/23
Style Ranch/Rambler
Bedrooms 3
Full Baths 2
HOA Y/N N
Abv Grd Liv Area 1,647
Originating Board BRIGHT
Year Built 2023
Annual Tax Amount $600
Tax Year 2022
Lot Size 3.220 Acres
Acres 3.22
Property Description
Over 1600 square feet finished, new construction ready end of July - 3BR; 2 BA home on 3.22 acres just off
of S. Merrimac Rd minutes to Town of Culpeper and Rt. 29. Many upgrades included from granite countertops, stainless appliance, kitchen island, oil rubbed bronze hardware throughout to Luxury Vinyl Plank flooring, custom tile walk in shower in MBR bath w/frameless door. Walkout basement, unfinished with rough in plumbing for future bath with a 4bedroom drain field installed, and huge rec space to enjoy, two car garage, and 16'x12' rear deck. Very pretty wooded lot. Work from home on high speed internet call provider to set up.
Location
State VA
County Culpeper
Zoning RA
Rooms
Other Rooms Dining Room, Primary Bedroom, Bedroom 2, Bedroom 3, Kitchen, Basement, Great Room, Laundry, Bathroom 2, Primary Bathroom
Basement Daylight, Full, Outside Entrance, Interior Access, Poured Concrete, Rough Bath Plumb, Unfinished, Walkout Level, Side Entrance
Main Level Bedrooms 3
Interior
Interior Features Ceiling Fan(s), Combination Dining/Living, Dining Area, Entry Level Bedroom, Floor Plan - Open, Kitchen - Island, Kitchen - Gourmet, Pantry, Recessed Lighting, Primary Bath(s), Tub Shower, Upgraded Countertops, Walk-in Closet(s)
Hot Water Electric
Heating Central, Heat Pump(s)
Cooling Central A/C, Ceiling Fan(s), Heat Pump(s)
Flooring Laminate Plank
Equipment Built-In Microwave, Built-In Range, Dishwasher, Oven/Range - Electric, Refrigerator, Stainless Steel Appliances, Washer/Dryer Hookups Only, Icemaker
Fireplace N
Window Features Double Hung,ENERGY STAR Qualified,Low-E,Screens,Vinyl Clad
Appliance Built-In Microwave, Built-In Range, Dishwasher, Oven/Range - Electric, Refrigerator, Stainless Steel Appliances, Washer/Dryer Hookups Only, Icemaker
Heat Source Electric
Laundry Main Floor, Hookup
Exterior
Exterior Feature Deck(s), Porch(es)
Parking Features Garage - Front Entry, Garage Door Opener, Inside Access
Garage Spaces 2.0
Utilities Available Electric Available, Above Ground, Cable TV Available, Phone Available
Water Access N
View Scenic Vista, Trees/Woods
Roof Type Architectural Shingle
Street Surface Gravel
Accessibility None
Porch Deck(s), Porch(es)
Road Frontage Road Maintenance Agreement, Easement/Right of Way
Attached Garage 2
Total Parking Spaces 2
Garage Y
Building
Lot Description Backs to Trees, Trees/Wooded
Story 2
Foundation Concrete Perimeter
Sewer Gravity Sept Fld, Septic > # of BR, Site Evaluation on File
Water Well
Architectural Style Ranch/Rambler
Level or Stories 2
Additional Building Above Grade, Below Grade
Structure Type Cathedral Ceilings,Dry Wall
New Construction Y
Schools
School District Culpeper County Public Schools
Others
Senior Community No
Tax ID 49-23B
Ownership Fee Simple
SqFt Source Estimated
Security Features Smoke Detector
Horse Property N
Special Listing Condition Standard
Read Less Info
Want to know what your home might be worth? Contact us for a FREE valuation!

Our team is ready to help you sell your home for the highest possible price ASAP

Bought with Valeria Connolly • RLAH @properties
"My job is to find and attract mastery-based agents to the office, protect the culture, and make sure everyone is happy! "
GET MORE INFORMATION






