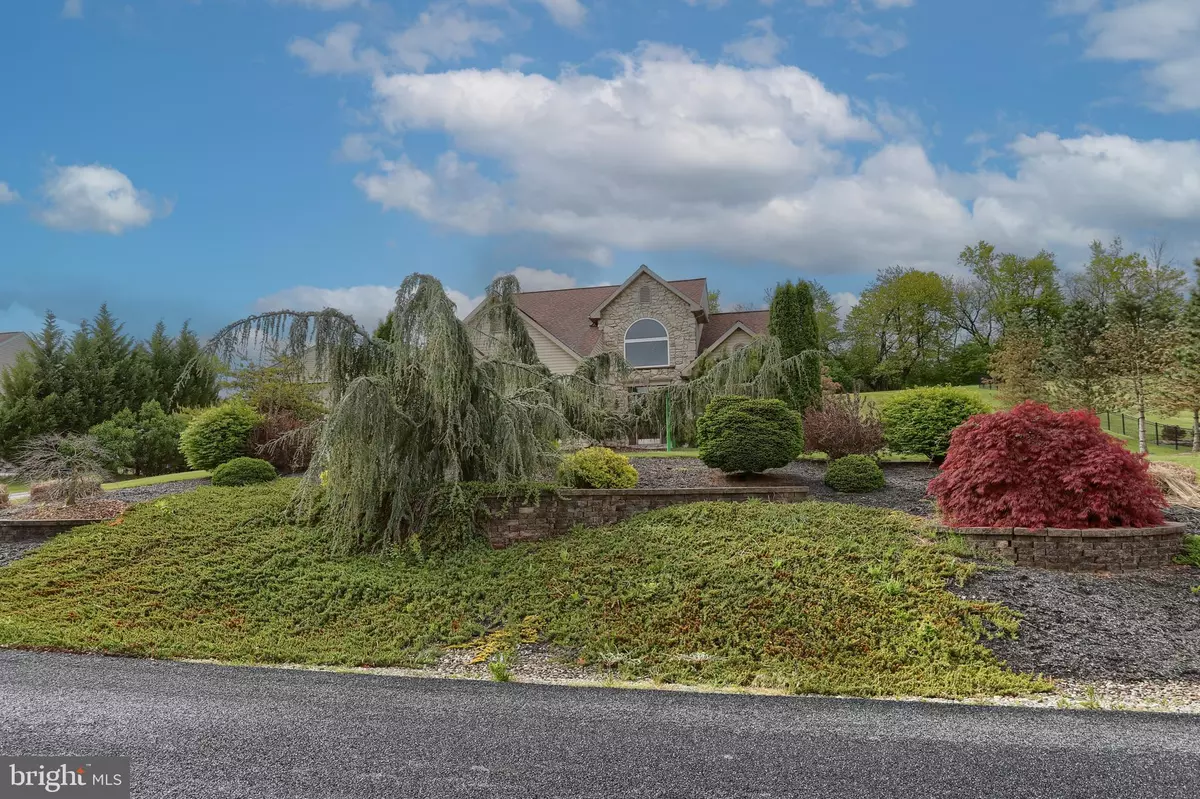$445,000
$459,900
3.2%For more information regarding the value of a property, please contact us for a free consultation.
3 Beds
3 Baths
2,994 SqFt
SOLD DATE : 08/18/2023
Key Details
Sold Price $445,000
Property Type Single Family Home
Sub Type Detached
Listing Status Sold
Purchase Type For Sale
Square Footage 2,994 sqft
Price per Sqft $148
Subdivision Hill Crest Estates
MLS Listing ID PABK2029626
Sold Date 08/18/23
Style Traditional
Bedrooms 3
Full Baths 2
Half Baths 1
HOA Y/N N
Abv Grd Liv Area 2,994
Originating Board BRIGHT
Year Built 2006
Annual Tax Amount $7,618
Tax Year 2022
Lot Size 1.010 Acres
Acres 1.01
Lot Dimensions 0.00 x 0.00
Property Description
Here is your chance to own a home in Hill Crest Estates. Just 4 miles off of Rt 183, this community combines beautiful views, large lots and comfortable homes. The open floor plan features a vaulted ceiling in the great room, with a spacious loft. Currently the formal dining room is used as a combination office and music room but is easily converted to whatever your needs would be. They kitchen has a breakfast bar and large eating area with sliding glass doors that lead to a paver patio. The first floor owner's suite has a walk in closet, spacious bath with soaking tub and stall shower. A first floor laundry/mud room is conveniently located at the garage entrance. The second floor has 2 spacious bedrooms, and a full bath plus the large loft which could serve many purposes. In addition to the attached two car garage there is an additional 20 x 24 foot pole barn with high garage door that could be used for camper or boat storage, or extra cars and workshop area. There are 12 fruit trees on the property, a large paver patio and in addition the roof is just 3 years young. There is a full basement ready for finishing to your preference with an outside entrance. Take a look and make this home yours today!
Location
State PA
County Berks
Area Centre Twp (10236)
Zoning RESIDENTIAL
Rooms
Other Rooms Bedroom 2, Bedroom 3, Bedroom 1, 2nd Stry Fam Ovrlk
Basement Full, Interior Access, Outside Entrance, Poured Concrete, Rough Bath Plumb, Sump Pump
Main Level Bedrooms 1
Interior
Interior Features Carpet, Ceiling Fan(s), Breakfast Area, Entry Level Bedroom, Floor Plan - Open, Formal/Separate Dining Room, Soaking Tub, Stall Shower, Walk-in Closet(s), Window Treatments
Hot Water Electric
Heating Forced Air
Cooling Central A/C
Fireplaces Number 1
Fireplaces Type Fireplace - Glass Doors, Gas/Propane
Equipment Built-In Microwave, Built-In Range, Dishwasher, Disposal, Dryer, Oven - Self Cleaning, Refrigerator, Washer
Fireplace Y
Appliance Built-In Microwave, Built-In Range, Dishwasher, Disposal, Dryer, Oven - Self Cleaning, Refrigerator, Washer
Heat Source Propane - Owned
Exterior
Parking Features Additional Storage Area, Garage - Side Entry, Garage - Front Entry, Garage Door Opener, Oversized, Inside Access
Garage Spaces 6.0
Water Access N
View Panoramic
Roof Type Composite
Accessibility None
Attached Garage 2
Total Parking Spaces 6
Garage Y
Building
Story 2
Foundation Active Radon Mitigation, Concrete Perimeter
Sewer Public Sewer
Water Public
Architectural Style Traditional
Level or Stories 2
Additional Building Above Grade, Below Grade
New Construction N
Schools
School District Schuylkill Valley
Others
Senior Community No
Tax ID 36-4480-01-46-5871
Ownership Fee Simple
SqFt Source Assessor
Acceptable Financing Cash, Conventional, FHA, VA
Listing Terms Cash, Conventional, FHA, VA
Financing Cash,Conventional,FHA,VA
Special Listing Condition Standard
Read Less Info
Want to know what your home might be worth? Contact us for a FREE valuation!

Our team is ready to help you sell your home for the highest possible price ASAP

Bought with John Jacobs • Realty Mark Cityscape-Huntingdon Valley
GET MORE INFORMATION
Agent | License ID: 0225193218 - VA, 5003479 - MD
+1(703) 298-7037 | jason@jasonandbonnie.com






