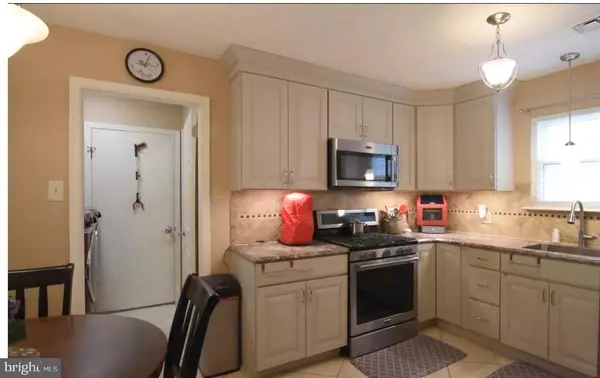$255,000
$239,900
6.3%For more information regarding the value of a property, please contact us for a free consultation.
2 Beds
2 Baths
1,204 SqFt
SOLD DATE : 08/16/2023
Key Details
Sold Price $255,000
Property Type Single Family Home
Sub Type Detached
Listing Status Sold
Purchase Type For Sale
Square Footage 1,204 sqft
Price per Sqft $211
Subdivision Mystic Shores
MLS Listing ID NJOC2018892
Sold Date 08/16/23
Style Other
Bedrooms 2
Full Baths 2
HOA Fees $100/mo
HOA Y/N Y
Abv Grd Liv Area 1,204
Originating Board BRIGHT
Year Built 1982
Annual Tax Amount $2,812
Tax Year 2022
Lot Size 5,500 Sqft
Acres 0.13
Lot Dimensions 50.00 x 110.00
Property Description
55 Plus Mystic Shore community single family home that is Well maintained 2 bedroom, w full baths, primary bedroom has spacious walk in closet and 2 full NEWER bath with stall shower. Home has natural gas forced air heat, central air conditioning, attached garage with direct entry. Newer Tiled foyer, kitchen & laundry room. Newer roof, tiled kitchen with stainless steel appliances included, newer flooring, windows baths. Corner natural gas fireplace, recessed lighting, laundry room & walk in pantry! All this & more close to pool and club house on short cul de sac street. Not far from pristine beaches of Long Beach Island , Forsythe Wildlife Refuge, Tuckerton Beach. Enjoy Tuckerton Seaport’s seasonal festivals, shops & Museums. Historic Smithville Village with quant shops, eateries & wine tasting are a mere 30 minutes away. Serenity and nature is awaiting you. VIDEO TOUR ATTACHED to take a look at this fine home !
Location
State NJ
County Ocean
Area Little Egg Harbor Twp (21517)
Zoning PRC
Rooms
Main Level Bedrooms 2
Interior
Interior Features Breakfast Area, Combination Dining/Living, Dining Area, Entry Level Bedroom, Kitchen - Eat-In, Primary Bath(s), Pantry, Recessed Lighting, Stall Shower, Tub Shower, Carpet, Walk-in Closet(s)
Hot Water Natural Gas
Heating Forced Air
Cooling Central A/C
Flooring Laminate Plank
Fireplaces Number 1
Fireplaces Type Gas/Propane
Equipment Dishwasher, Refrigerator, Stove, Microwave
Fireplace Y
Appliance Dishwasher, Refrigerator, Stove, Microwave
Heat Source Natural Gas
Laundry Main Floor
Exterior
Exterior Feature Patio(s)
Parking Features Inside Access
Garage Spaces 3.0
Amenities Available Other, Community Center, Exercise Room, Shuffleboard, Retirement Community, Billiard Room, Club House, Common Grounds, Fitness Center, Game Room, Library, Meeting Room, Party Room, Picnic Area, Pool - Outdoor, Swimming Pool
Water Access N
View Trees/Woods
Roof Type Shingle
Accessibility Doors - Swing In
Porch Patio(s)
Attached Garage 1
Total Parking Spaces 3
Garage Y
Building
Lot Description Backs to Trees
Story 1
Foundation Slab
Sewer Public Sewer
Water Public
Architectural Style Other
Level or Stories 1
Additional Building Above Grade, Below Grade
New Construction N
Others
HOA Fee Include Pool(s),Common Area Maintenance
Senior Community Yes
Age Restriction 55
Tax ID 17-00325 401-00027
Ownership Fee Simple
SqFt Source Estimated
Acceptable Financing Conventional, FHA, VA
Listing Terms Conventional, FHA, VA
Financing Conventional,FHA,VA
Special Listing Condition Standard
Read Less Info
Want to know what your home might be worth? Contact us for a FREE valuation!

Our team is ready to help you sell your home for the highest possible price ASAP

Bought with Non Member • Non Subscribing Office

"My job is to find and attract mastery-based agents to the office, protect the culture, and make sure everyone is happy! "
GET MORE INFORMATION






