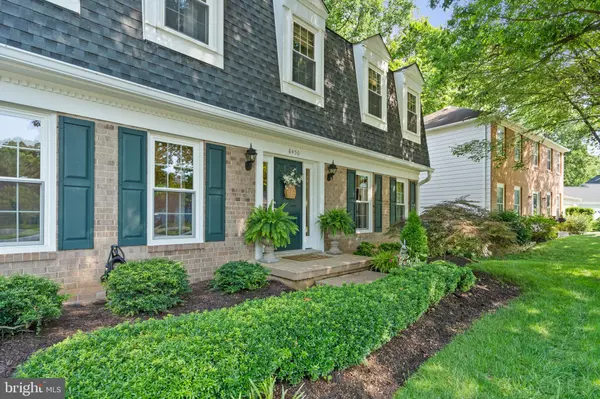$995,000
$970,000
2.6%For more information regarding the value of a property, please contact us for a free consultation.
4 Beds
4 Baths
3,174 SqFt
SOLD DATE : 08/16/2023
Key Details
Sold Price $995,000
Property Type Single Family Home
Sub Type Detached
Listing Status Sold
Purchase Type For Sale
Square Footage 3,174 sqft
Price per Sqft $313
Subdivision Prosperity Heights
MLS Listing ID VAFX2136950
Sold Date 08/16/23
Style Colonial
Bedrooms 4
Full Baths 3
Half Baths 1
HOA Fees $43/ann
HOA Y/N Y
Abv Grd Liv Area 2,146
Originating Board BRIGHT
Year Built 1980
Annual Tax Amount $9,490
Tax Year 2023
Lot Size 9,599 Sqft
Acres 0.22
Property Description
Just outside the beltway, nestled in a tranquil location where the hustle and bustle of city life fades away, lies this exceptional home. As you drive through the welcoming neighborhood, you'll feel a sense of calm wash over you, greeted by friendly neighbors and a serene atmosphere. The beautifully manicured yard sets the stage for what awaits inside. Upon stepping through the front door, you'll discover a meticulously renovated and tastefully decorated 4 bedrooms and 3.5 bath home with over 3000 finished square feet. Gleaming hardwood floors, custom window blinds and shades, and crown molding throughout add an elegant touch to every room. Unlike many other homes in the neighborhood, the wall separating the living room and family room has been removed, creating a spacious great room that invites relaxation. Cozy up by the wood-burning fireplace in the great room, perfect for creating warm memories with loved ones. The kitchen has been thoughtfully opened up and expanded, featuring top-of-the-line GE and Jenn Air appliances. An extension to the kitchen serves as the eat-in area, providing a cozy and convenient space for everyday meals. The microwave, double oven, cooktop, and trash compactor were all replaced in 2022. For more formal occasions, the dining room comfortably accommodates eight people and leaves room to spare. After dinner, you and your guests can retreat to the expansive covered deck that wraps around the backside of the house. With multiple sitting areas, it offers a perfect setting to enjoy the outdoors and entertain guests. Additionally, the fully finished walk-out basement opens up to a three-season porch, equipped with both heating and air conditioning for year-round comfort. And for the handy craftsman or hobbyist, don't forget to explore the shop located underneath the deck, providing a dedicated space for your projects.
This home boasts numerous updates to its main systems, ensuring convenience and peace of mind. The roof and sidings were replaced in 2019, The upper floor carpet was recently replaced in 2023, adding a fresh and inviting feel to the living spaces. In 2022, the 4-season porch underwent a remodel, The attic insulation was also replaced in the same year, contributing to improved energy efficiency. A Bosch dishwasher was installed in 2018, while the second-floor full bath received an upgrade in 2017. In 2016, the basement underwent a full remodel, and a laundry room remodel took place in 2015. The property features an 80-gallon water heater from 2015, ensuring an ample supply of hot water. Situated on a quiet cul-de-sac, this home offers a peaceful and private living environment. With its delightful features, recent updates, and inviting ambiance, this house is sure to make you proud to call it home for many years to come.
Location
State VA
County Fairfax
Zoning 131
Direction East
Rooms
Other Rooms Living Room, Dining Room, Primary Bedroom, Bedroom 2, Bedroom 3, Bedroom 4, Kitchen, Game Room, Family Room, Basement, Foyer, Great Room, In-Law/auPair/Suite, Laundry, Other, Storage Room, Attic
Basement Rear Entrance, Fully Finished, Walkout Level
Interior
Interior Features Breakfast Area, Kitchen - Island, Kitchen - Table Space, Dining Area, Built-Ins, Window Treatments, Primary Bath(s), Wood Floors, Floor Plan - Traditional, Attic
Hot Water Electric
Heating Heat Pump(s)
Cooling Central A/C
Flooring Carpet, Hardwood
Fireplaces Number 1
Fireplaces Type Mantel(s)
Equipment Dishwasher, Disposal, Dryer, Oven - Double, Oven - Wall, Refrigerator, Trash Compactor, Washer, Built-In Microwave
Fireplace Y
Window Features Double Pane
Appliance Dishwasher, Disposal, Dryer, Oven - Double, Oven - Wall, Refrigerator, Trash Compactor, Washer, Built-In Microwave
Heat Source Electric
Exterior
Exterior Feature Deck(s), Porch(es)
Parking Features Garage Door Opener, Garage - Front Entry
Garage Spaces 5.0
Fence Fully, Rear
Amenities Available Jog/Walk Path, Tot Lots/Playground, Tennis Courts
Water Access N
View Trees/Woods
Accessibility None
Porch Deck(s), Porch(es)
Attached Garage 2
Total Parking Spaces 5
Garage Y
Building
Lot Description Cul-de-sac
Story 3
Foundation Other
Sewer Public Sewer
Water Public
Architectural Style Colonial
Level or Stories 3
Additional Building Above Grade, Below Grade
New Construction N
Schools
Elementary Schools Camelot
Middle Schools Jackson
High Schools Falls Church
School District Fairfax County Public Schools
Others
HOA Fee Include Common Area Maintenance,Trash,Snow Removal,Management
Senior Community No
Tax ID 0591 27 0089
Ownership Fee Simple
SqFt Source Assessor
Special Listing Condition Standard
Read Less Info
Want to know what your home might be worth? Contact us for a FREE valuation!

Our team is ready to help you sell your home for the highest possible price ASAP

Bought with Sue S Goodhart • Compass
"My job is to find and attract mastery-based agents to the office, protect the culture, and make sure everyone is happy! "
GET MORE INFORMATION






