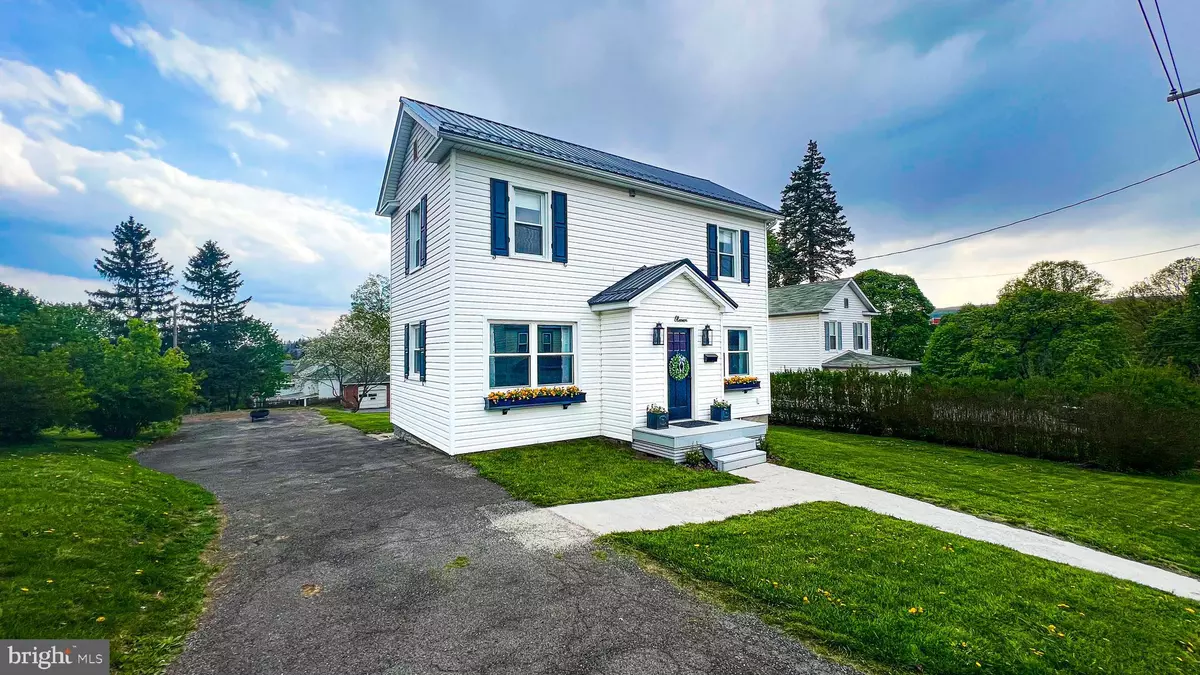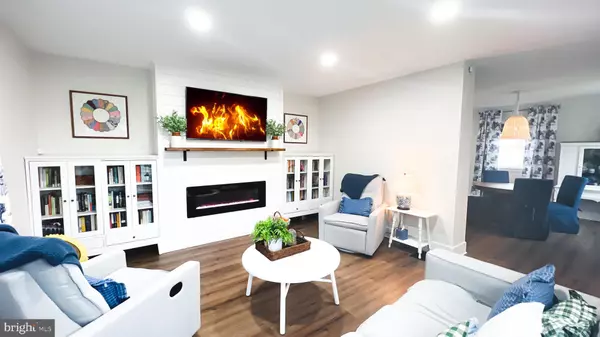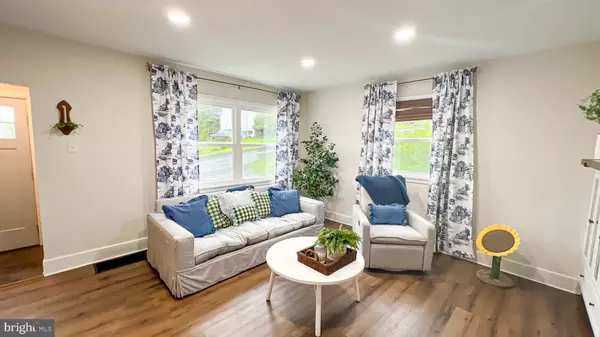$229,900
$229,900
For more information regarding the value of a property, please contact us for a free consultation.
3 Beds
2 Baths
1,460 SqFt
SOLD DATE : 08/15/2023
Key Details
Sold Price $229,900
Property Type Single Family Home
Sub Type Detached
Listing Status Sold
Purchase Type For Sale
Square Footage 1,460 sqft
Price per Sqft $157
Subdivision None Available
MLS Listing ID MDAL2005974
Sold Date 08/15/23
Style Farmhouse/National Folk
Bedrooms 3
Full Baths 2
HOA Y/N N
Abv Grd Liv Area 1,460
Originating Board BRIGHT
Year Built 1875
Annual Tax Amount $1,073
Tax Year 2022
Lot Size 0.312 Acres
Acres 0.31
Property Description
??? NEW LISTING ????
This home is truly AMAZING, with a host of features and amenities that are sure to impress! From the moment you walk thru the front door, you'll be struck by the high quality finishes, and attention to detail that makes this home stand out from the rest. The floorplan is perfect for modern living with spacious rooms that flow seamlessly from one to the next. The kitchen features all new appliances, granite counter tops and plenty of counter space! The bedrooms are spacious and comfortable, providing a peacefull retreat after a long day! Many windows to let the sunlight shine through! The outdoor space is equally impressive, with a large yard for family fun, an apple tree and overall, plenty of room to relax and entertain. You don't want to miss this home that was completely renovated, located in a desirable area and close to all amenities. Call today to schedule a tour!
More pictures to come....!
Location
State MD
County Allegany
Area Frostburg - Allegany County (Mdal8)
Zoning R2
Rooms
Basement Connecting Stairway, Unfinished, Walkout Stairs
Interior
Hot Water Electric
Heating Forced Air
Cooling Central A/C
Equipment Dishwasher, Dryer, Exhaust Fan, Oven/Range - Electric, Refrigerator, Stove, Washer
Furnishings No
Appliance Dishwasher, Dryer, Exhaust Fan, Oven/Range - Electric, Refrigerator, Stove, Washer
Heat Source Natural Gas
Laundry Main Floor
Exterior
Garage Spaces 3.0
Water Access N
View City, Mountain, Street, Trees/Woods, Other
Roof Type Metal
Accessibility None
Total Parking Spaces 3
Garage N
Building
Story 2
Foundation Stone
Sewer Public Sewer
Water Public
Architectural Style Farmhouse/National Folk
Level or Stories 2
Additional Building Above Grade, Below Grade
Structure Type Dry Wall
New Construction N
Schools
School District Allegany County Public Schools
Others
Pets Allowed Y
Senior Community No
Tax ID 0112012306
Ownership Fee Simple
SqFt Source Assessor
Acceptable Financing Cash, Conventional, FHA, USDA, VA
Listing Terms Cash, Conventional, FHA, USDA, VA
Financing Cash,Conventional,FHA,USDA,VA
Special Listing Condition Standard
Pets Allowed Cats OK, Dogs OK
Read Less Info
Want to know what your home might be worth? Contact us for a FREE valuation!

Our team is ready to help you sell your home for the highest possible price ASAP

Bought with Pamela A Terry • EXP Realty, LLC
GET MORE INFORMATION
Agent | License ID: 0225193218 - VA, 5003479 - MD
+1(703) 298-7037 | jason@jasonandbonnie.com






