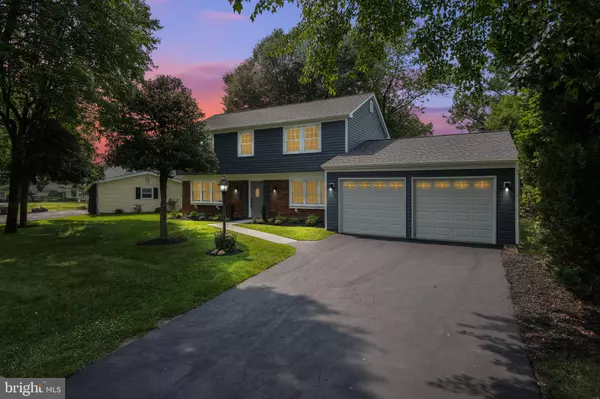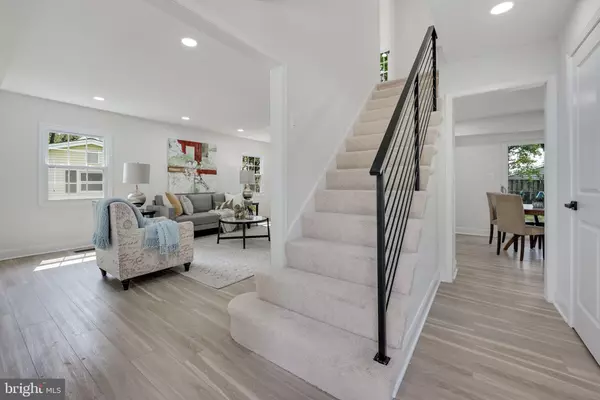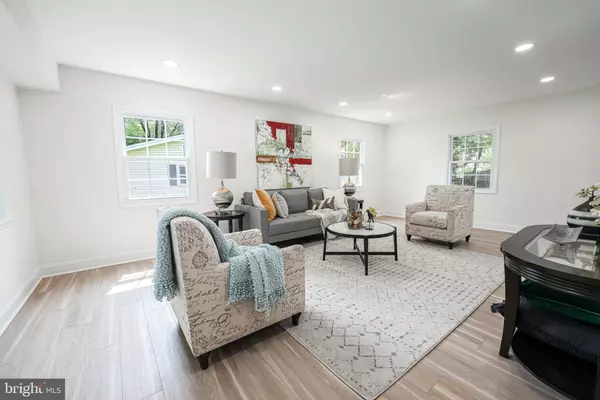$800,000
$799,900
For more information regarding the value of a property, please contact us for a free consultation.
4 Beds
3 Baths
1,959 SqFt
SOLD DATE : 08/11/2023
Key Details
Sold Price $800,000
Property Type Single Family Home
Sub Type Detached
Listing Status Sold
Purchase Type For Sale
Square Footage 1,959 sqft
Price per Sqft $408
Subdivision Greenbriar
MLS Listing ID VAFX2141198
Sold Date 08/11/23
Style Colonial
Bedrooms 4
Full Baths 2
Half Baths 1
HOA Y/N N
Abv Grd Liv Area 1,959
Originating Board BRIGHT
Year Built 1970
Annual Tax Amount $7,139
Tax Year 2023
Lot Size 8,979 Sqft
Acres 0.21
Property Description
Welcome to one of Greenbriar's finest homes! This fully updated single-family residence offers a luxurious living experience in the popular Greenbriar neighborhood. Situated on a spacious flat lot, this home boasts a meticulously landscaped front and rear yard with abundant space for outdoor activities. As you step inside, you'll be greeted by an abundance of natural light that fills the large and airy open floor plan. The kitchen is a standout feature, as it offers a rare design with an island—a unique feature not commonly found in this neighborhood. The gourmet chef's kitchen is a true masterpiece, featuring black and gold pendant lighting that adds a touch of elegance. The white shaker cabinets with brass handles, calacatta quartz countertops, and white ceramic tile backsplash create a contemporary and stylish ambiance. Stainless steel appliances and a skylight complete the kitchen, providing both functionality and beauty. The main level also includes separate living and dining areas, offering distinct spaces for entertaining and relaxation. Throughout the main level of the home, you'll find luxury vinyl plank flooring and fresh paint, creating a modern and inviting atmosphere. Custom light fixtures and recessed lighting add a touch of sophistication. From the main level, sliding glass doors lead to a rear patio and a huge backyard, providing the perfect setting for outdoor gatherings and barbecues. Convenience is key in this home, as it includes a separate laundry room with a full-size washer and dryer. The laundry room also provides access to the exterior side of the home. The stairway to the upper level features a modern black iron stair railing, adding a sleek and contemporary touch. Upstairs, a newly carpeted upper floor features the owner's suite, complete with recessed lighting, a double closet, and a luxurious en-suite bathroom. The en-suite bathroom boasts a vanity with quartz countertop and stunning modern white with black line honeycomb hexagon tile flooring in the bathroom and shower area. 3 additional generously sized bedrooms on this level offer recessed lighting, ample closet space, and share a lavish full bathroom.
A few more updates this home includes are new windows, a new roof, new siding, and gutters. The freshly painted 2-car garage ready for your car charger. Best of all this home has NO HOA! Located in the highly desirable Greenbriar community, this home is served by the top-rated Greenbriar East Elementary, Rocky Run Middle, and Chantilly High School pyramid. The community itself offers an array of amenities, including Greenbriar Park, sports fields, tennis courts, a swimming pool, and trails, ensuring a vibrant and active lifestyle. The prime location of this home provides easy access to Route 50 and I-66, making commuting a breeze. Nearby shopping options include Greenbriar Town Center, Fair Lakes, and Fair Oaks Mall, offering an abundance of retail and dining choices. Additionally, Dulles International Airport is just a short 10-minute drive away. Welcome home!
Location
State VA
County Fairfax
Zoning 131
Interior
Interior Features Carpet, Dining Area, Family Room Off Kitchen, Floor Plan - Open, Formal/Separate Dining Room, Kitchen - Eat-In, Kitchen - Gourmet, Kitchen - Island, Kitchen - Table Space, Primary Bath(s), Recessed Lighting, Skylight(s), Tub Shower, Upgraded Countertops, Other
Hot Water Natural Gas
Heating Forced Air
Cooling Central A/C
Flooring Carpet, Ceramic Tile, Luxury Vinyl Plank
Equipment Built-In Microwave, Built-In Range, Dishwasher, Disposal, Dryer, Exhaust Fan, Oven/Range - Electric, Refrigerator, Stainless Steel Appliances, Washer, Water Heater
Appliance Built-In Microwave, Built-In Range, Dishwasher, Disposal, Dryer, Exhaust Fan, Oven/Range - Electric, Refrigerator, Stainless Steel Appliances, Washer, Water Heater
Heat Source Natural Gas
Laundry Has Laundry, Dryer In Unit, Washer In Unit
Exterior
Parking Features Garage - Front Entry
Garage Spaces 2.0
Water Access N
Roof Type Architectural Shingle
Accessibility None
Attached Garage 2
Total Parking Spaces 2
Garage Y
Building
Story 2
Foundation Slab
Sewer Public Sewer
Water Public
Architectural Style Colonial
Level or Stories 2
Additional Building Above Grade, Below Grade
Structure Type Dry Wall,High
New Construction N
Schools
Elementary Schools Greenbriar West
Middle Schools Rocky Run
High Schools Chantilly
School District Fairfax County Public Schools
Others
Senior Community No
Tax ID 0453 02110013
Ownership Fee Simple
SqFt Source Assessor
Special Listing Condition Standard
Read Less Info
Want to know what your home might be worth? Contact us for a FREE valuation!

Our team is ready to help you sell your home for the highest possible price ASAP

Bought with Kanwal R Chaudry • RE/MAX Executives

"My job is to find and attract mastery-based agents to the office, protect the culture, and make sure everyone is happy! "
GET MORE INFORMATION






