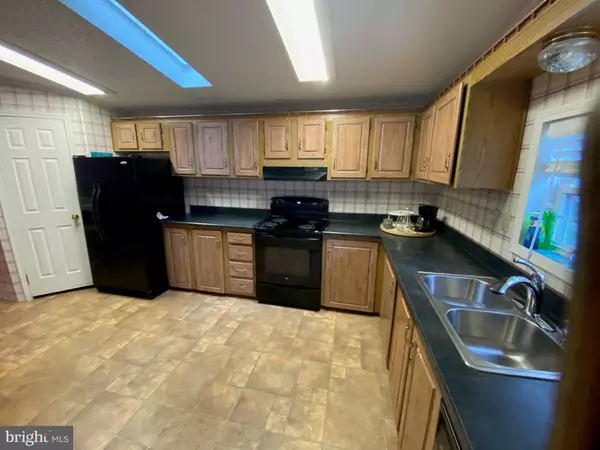$134,000
$139,900
4.2%For more information regarding the value of a property, please contact us for a free consultation.
2 Beds
2 Baths
1,500 SqFt
SOLD DATE : 08/11/2023
Key Details
Sold Price $134,000
Property Type Manufactured Home
Sub Type Manufactured
Listing Status Sold
Purchase Type For Sale
Square Footage 1,500 sqft
Price per Sqft $89
Subdivision Shenandoah Village
MLS Listing ID NJCD2050540
Sold Date 08/11/23
Style Ranch/Rambler
Bedrooms 2
Full Baths 2
HOA Fees $699/mo
HOA Y/N Y
Abv Grd Liv Area 1,500
Originating Board BRIGHT
Land Lease Amount 700.0
Land Lease Frequency Monthly
Year Built 1996
Tax Year 2023
Lot Dimensions lot lease
Property Description
Located on a premium lot with mature landscape and a wooded backdrop sits this value packed 1 story home with a covered front porch and a double driveway. Upon entry into the large and open layout of this incredible home, you are greeted with an open concept floor plan with high ceilings, a full stone wall gas fireplace and double glass doors into the den. A full eat in kitchen with an abundance of cabinets and countertop and a full appliance package makes everyday living a breeze. The master suite has a private en suite bathroom with a his & hers double sinks, a walk in shower and a full walk in closet with wire shelving. There is a second bedroom with ceiling fan and large closet, as well as a convenient laundry room with washer, dryer and storage included. A 2nd exit door to an outdoor area is also part of this laundry/mud room. The main bath is includes a full tub/shower and has been updated with neutral colors and upgraded fixtures. Sit outside on the covered front porch and enjoy the tranquility of the neighborhood, or use the community clubhouse and pool, which are included with lot rent. The lot rent also includes trash, recycling, plowing of the roads, taxes, CCMUA and amenities! It does not include lawn maintenance, water, gas, electric, or plowing/removal of snow on the homesite or driveways. Value priced and ready for immediate occupancy. Resident application required before contract can be fully approved. Special contract and financing needed. Call today for your personalized tour!
Location
State NJ
County Camden
Area Gloucester Twp (20415)
Zoning RESIDENTIAL
Rooms
Main Level Bedrooms 2
Interior
Hot Water Electric
Heating Forced Air
Cooling Central A/C, Ceiling Fan(s)
Flooring Carpet, Vinyl
Equipment None
Heat Source Natural Gas
Exterior
Exterior Feature Porch(es)
Garage Spaces 2.0
Utilities Available Cable TV Available, Electric Available, Natural Gas Available, Phone Available, Sewer Available, Water Available
Amenities Available Club House, Common Grounds, Community Center, Exercise Room, Pool - Outdoor, Shuffleboard
Water Access N
View Street, Trees/Woods
Roof Type Architectural Shingle
Street Surface Black Top
Accessibility None
Porch Porch(es)
Road Frontage Boro/Township
Total Parking Spaces 2
Garage N
Building
Lot Description Backs to Trees, Front Yard, Level, Partly Wooded, Rear Yard, Rented Lot, SideYard(s)
Story 1
Foundation Other
Sewer Public Sewer
Water Public
Architectural Style Ranch/Rambler
Level or Stories 1
Additional Building Above Grade, Below Grade
Structure Type Dry Wall,High
New Construction N
Schools
School District Gloucester Township Public Schools
Others
Pets Allowed Y
HOA Fee Include Common Area Maintenance,Management,Pool(s),Recreation Facility,Taxes,Trash,Water,Sewer
Senior Community Yes
Age Restriction 55
Tax ID 2023
Ownership Land Lease
SqFt Source Estimated
Security Features Carbon Monoxide Detector(s),Smoke Detector
Acceptable Financing Cash, Private, Other
Listing Terms Cash, Private, Other
Financing Cash,Private,Other
Special Listing Condition Standard
Pets Allowed Breed Restrictions
Read Less Info
Want to know what your home might be worth? Contact us for a FREE valuation!

Our team is ready to help you sell your home for the highest possible price ASAP

Bought with Christie Louise Wagner • RE/MAX Community-Williamstown
GET MORE INFORMATION
Agent | License ID: 0225193218 - VA, 5003479 - MD
+1(703) 298-7037 | jason@jasonandbonnie.com






